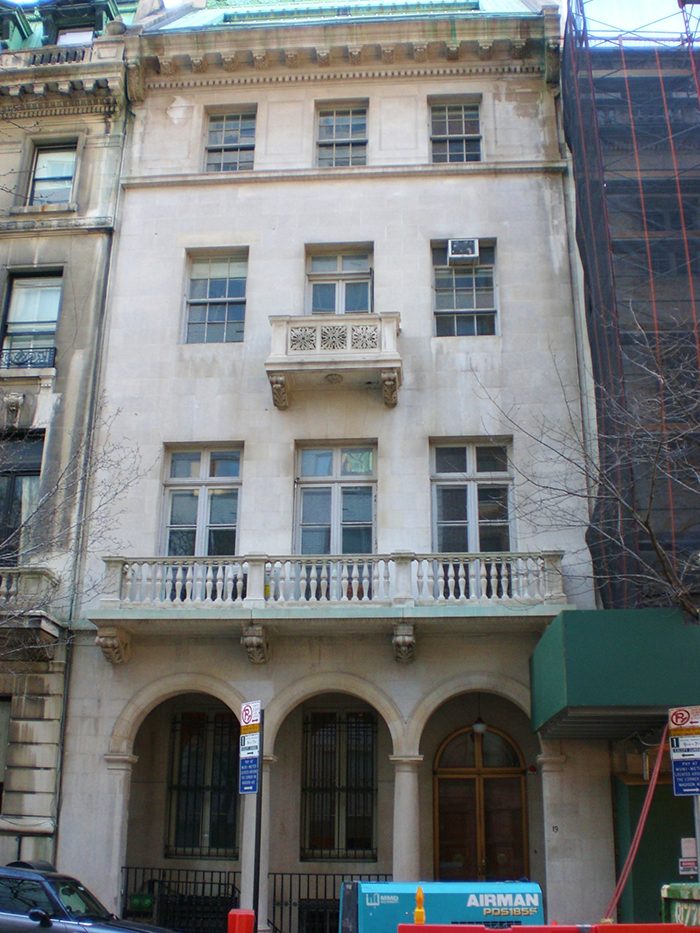Building Name
19 East 70th Street
Architect
Thornton Chard
Year(s) Built
1909-1910
Designation
Upper East Side Historic District; Individual Landmark

Project Information:
An Italian Renaissance style residence designed by Thornton Chard and built in 1909-1910. Application is to reconstruct the rear facade, construct a rooftop addition, replace the areaway fencing, and alter the entrance.
CB8 Hearing: 03/17/14 (Approved)
LPC Hearing: 05/20/14 (Approved with modifications)
Other projects: July 21, 2015
FRIENDS' Testimony:
The Preservation Committee at FRIENDS understands the desire for alterations to 19 E 70th in order to improve safety and meet code regulations. However, some of the proposed changes go further than necessary. The ironwork across the front loggia serves as a barrier between the sidewalk and the exterior basement stairs. The current proposal is to raise the height of the railing to 52”, well above what is required for code compliance. It is the feeling of the FRIENDS Preservation Committee that excessive ironwork would close the building off to the street, and we recommend raising the height to be code compliant but no further. For the same reason, we feel it is unnecessary to continue the ironwork across the doorway. The decorative work over the fanlight is agreeable. Given that the fanlight design includes the house number, this would also make the plaque next to the door redundant and therefore unnecessary.
On the Upper Story, we found that the conversion of the flanking windows on the front balcony to French doors is appropriate. By extending the current window openings down, the visual impact is mitigated by the railing and distance from the street. Similarly, we found that the changes to the mechanicals and bulkhead are appropriate.
In regards to the rear façade, we applaud the applicant for specifying divided lights on the rear windows; however there is simply too much glazing. The rear façade is far too visible from Madison Avenue, and the proposed solution is not appropriate for a secondary Façade. The explanation of the design, that the glazing is required for light and air code compliance, is not enough of a rationale as only four guest bedrooms are located on the rear of the building. These bedrooms are on upper floors could be accommodated elsewhere in the plan if necessary. The Preservation Committee at FRIENDS urges the Commission to work with the applicant to come up with a solution that fits more appropriately into its historic surroundings.

