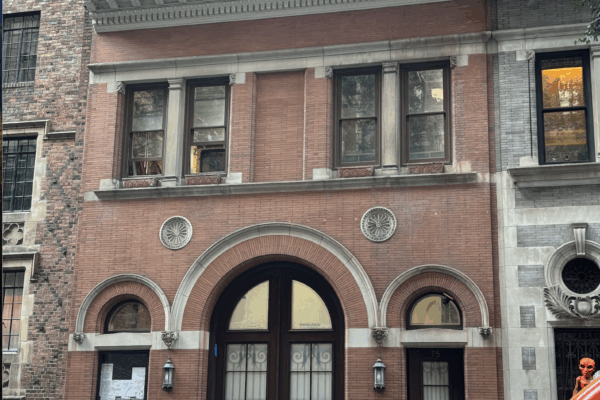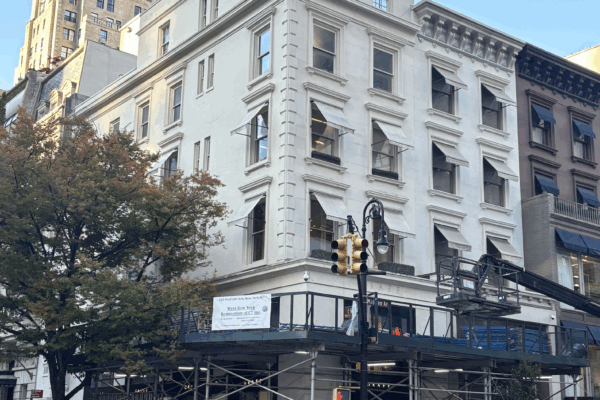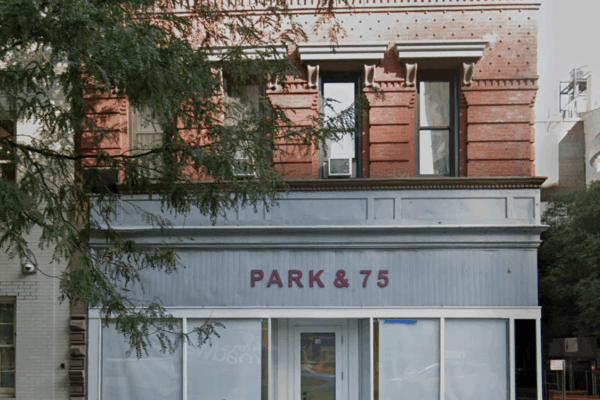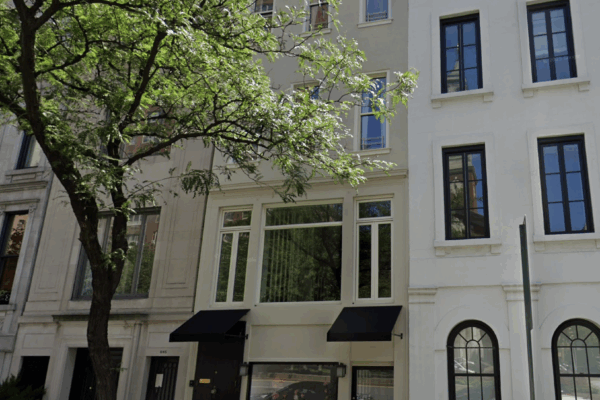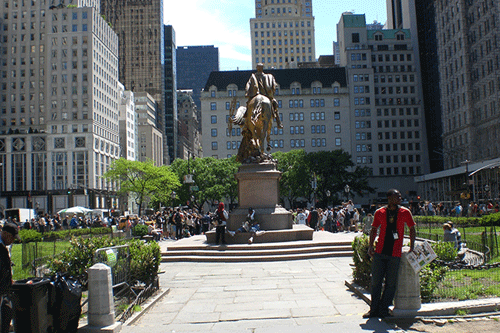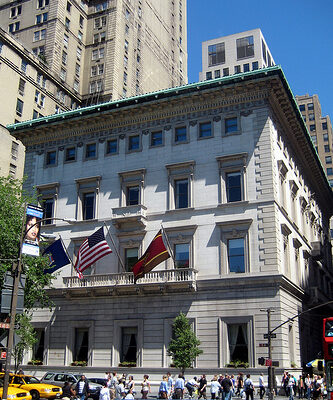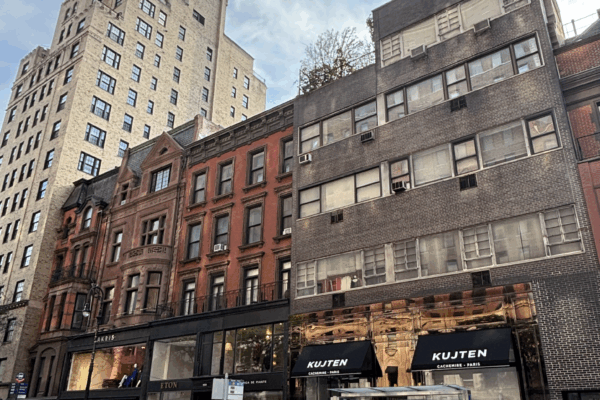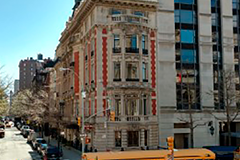75 East 77th Street
Two Italianate/neo-Grec style residential buildings designed by Gage Inslee, built in 1871 and altered in the early 20th century to accommodate storefronts at the first and second floors. Application is to modify and infill masonry openings, combine the buildings, reclad and reconfigure the commercial base, replace storefront infill and windows,
710-712 Madison Avenue
Two Italianate/neo-Grec style residential buildings designed by Gage Inslee, built in 1871 and altered in the early 20th century to accommodate storefronts at the first and second floors. Application is to modify and infill masonry openings, combine the buildings, reclad and reconfigure the commercial base, replace storefront infill and windows,
821 Park Avenue
Application is to construct additions, modify and create window openings, and replace windows.
1 Grand Army Plaza
A plaza originally established in the 1860s and expanded and redesigned by Carrere and Hastings in 1913-1916. Application to install light poles and related equipment.
1 East 60th Street – Metropolitan Club Building
A neo-Italian Renaissance style club building designed by McKim, Mead & White Architects and built in 1892-94, with alterations in 1912 by Ogden Codman Jr.
831-837 Madison Avenue
A no-style building remodeled in 1956 (no. 831), two neo-Grec style rowhouses designed by Charles Buek & Co. and built in 1885-1886 (nos. 833 and 835), and a Queen Anne style rowhouse designed by Thom & Wilson and built in 1884 (no. 837).
1009 Fifth Avenue
A Beaux Arts style mansion designed by Welch, Smith & Provot and built in 1899-1901. Application is to reconstruct bulkheads and modify balustrades.
10 East 82nd
A rowhouse built in 1888-89 and altered in the neo-Federal style by Bradley Delahanty in 1924. Application is to alter the front façade, construct rooftop and rear yard additions, and excavate beneath the cellar and rear yard.


