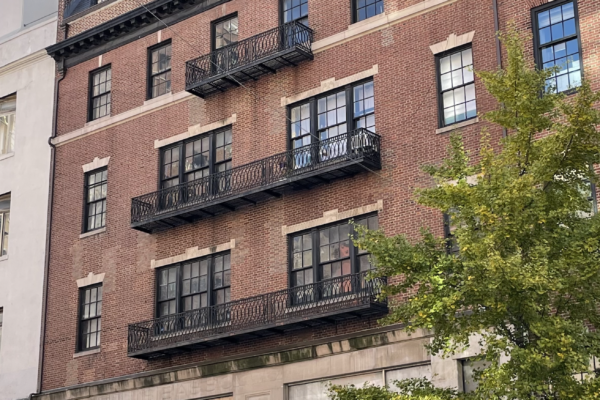52 East 64th Street
A Classical style rowhouse built pre-1879 and altered by Frederick Sterner in 1916-17. Application is to modify the front façade, construct a rooftop addition, demolish a rear addition, and reconstruct and raise the rear facade.
156 East 71st Street
An Italianate style rowhouse designed by W. O'Gorman and built in 1871. Application is to construct rooftop and rear yard additions, and modify the areaway.
6 East 74th Street
An Italianate style rowhouse built in c. 1871 and modified with eclectic style details in 1898 and 1928. Application is to enlarge rooftop and rear yard additions and modify windows at the rear façade.
640 Park Avenue
A neo-Italian Renaissance style apartment building designed by J. E. R. Carpenter and built in 1913-14. Application is to replace windows.
132-134 East 64th Street
A rowhouse built in 1879, and altered with classical details by Gurdon S. Parker in 1941.
809 Madison Avenue
A neo-Renaissance style apartment building designed by F.B. and A. Ware and built in 1924- 25. Application is to construct additions, modify and create window openings, and replace windows.
21 East 74th Street
A neo-Italian Renaissance style apartment building designed by Schwartz & Gross and built in 1924-1925. Application is to replace a solarium.
49 East 67th Street
A playground originally constructed in the 1930s, and pathways, within an English Romantic style public park designed in 1857-1858 by Frederick Law Olmsted and Calvert Vaux. Application is to modify the playground footprint and pathways, and replace fencing.
823 Madison Avenue
A playground originally constructed in the 1930s, and pathways, within an English Romantic style public park designed in 1857-1858 by Frederick Law Olmsted and Calvert Vaux. Application is to modify the playground footprint and pathways, and replace fencing.











