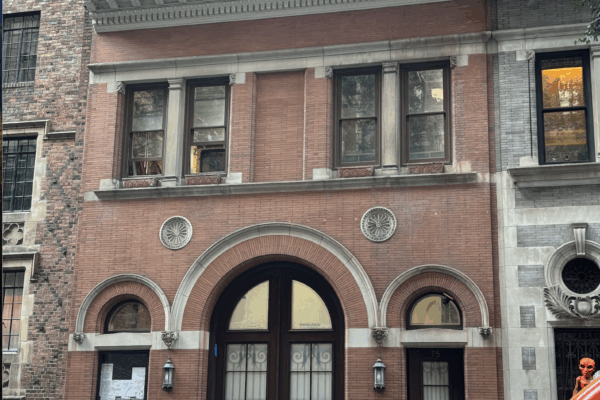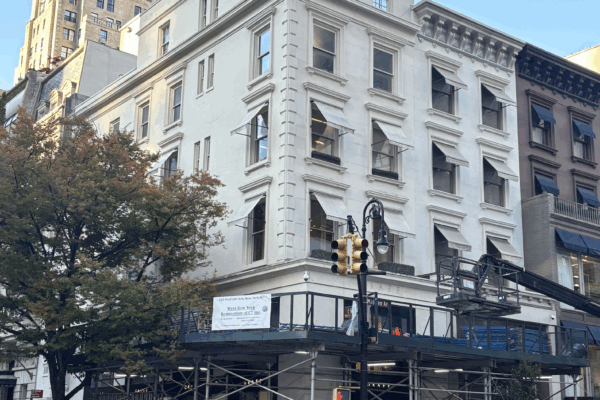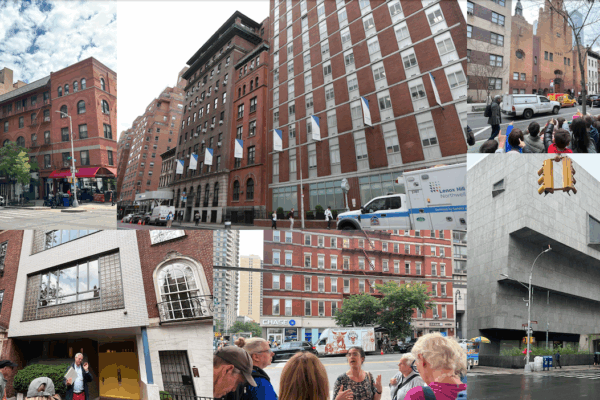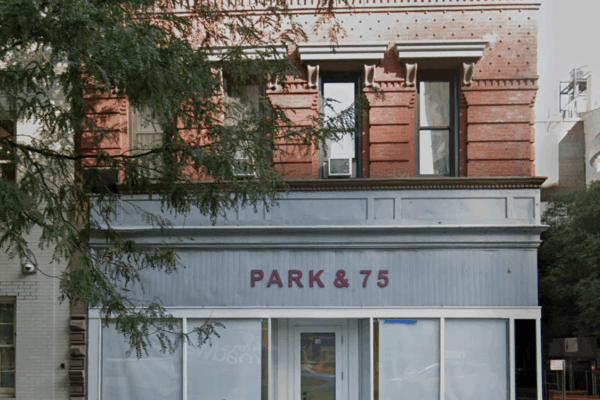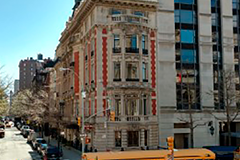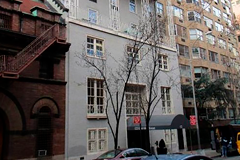75 East 77th Street
Two Italianate/neo-Grec style residential buildings designed by Gage Inslee, built in 1871 and altered in the early 20th century to accommodate storefronts at the first and second floors. Application is to modify and infill masonry openings, combine the buildings, reclad and reconfigure the commercial base, replace storefront infill and windows,
710-712 Madison Avenue
Two Italianate/neo-Grec style residential buildings designed by Gage Inslee, built in 1871 and altered in the early 20th century to accommodate storefronts at the first and second floors. Application is to modify and infill masonry openings, combine the buildings, reclad and reconfigure the commercial base, replace storefront infill and windows,
821 Park Avenue
Application is to construct additions, modify and create window openings, and replace windows.
1009 Fifth Avenue
A Beaux Arts style mansion designed by Welch, Smith & Provot and built in 1899-1901. Application is to reconstruct bulkheads and modify balustrades.
122 East 66th Street
A neo-Regency style club building designed by Thomas Harlen Ellett and built in 1931-32. Application is to install through-wall mechanical equipment.
128 East 73rd Street
Two rowhouses built in 1879-80 and subsequently combined and altered in a neo-Georgian style, designed by A. Wallace McCrea and built in 1928. Application is to legalize cladding the rear façade and constructing a raised roof and parapet without Landmarks Preservation Commission permit(s).
809 Madison Avenue
A neo-Renaissance style apartment building designed by F.B. and A. Ware and built in 1924- 25. Application is to construct additions, modify and create window openings, and replace windows.
157 East 78th Street
A vernacular rowhouse with Italianate style influences built in 1861 and later altered. Application is to replace windows, alter the front facade, and construct a rear yard addition.
54 East 66th Street
A neo-Grec style rowhouse designed by J. H. Valentine and built in 1877-78. Application is to construct rear yard and rooftop additions, reconstruct the top floor at the rear façade, and raise the roof.


