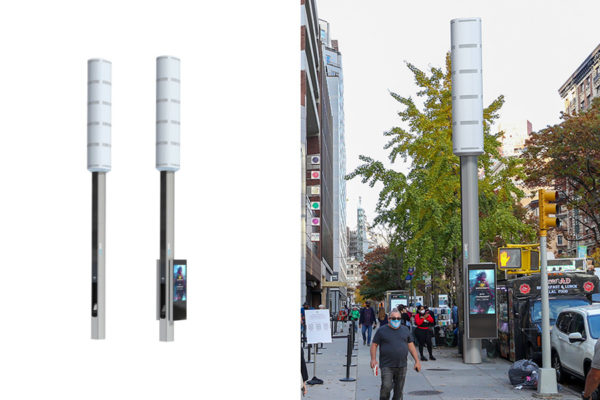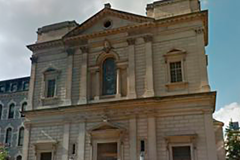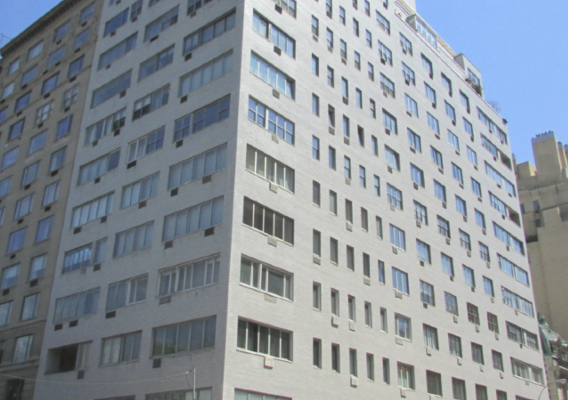CPC approves “City of Yes for Housing Opportunity”
FRIENDS testified at the July 10 City Planning Commission Public Hearing on City of Yes for Housing Opportunity, the New York City Department of City Planning's suite of zoning text amendments meant to encourage and incentivize housing creation and address the affordability crisis in the city. Friends was among some
State Historic Preservation Office (SHPO) approves 2 Link5G towers on UES
FRIENDS has sent a letter to public officials raising our serious concerns about the planned installation of 32-foot Link5G towers and kiosks at 18 sites throughout the Upper East Side.
Council Approves Towering MSK Pavilion Despite Community Pushback
The City Council has approved the land use application for the massive 594-foot-tall Memorial Sloan Kettering (MSK) Pavilion on York Avenue, between 66th and 67th Streets. Despite strong objections from FRIENDS, Carnegie Hill Neighbors, Civitas, and many local residents, MSK refused to budge on the building's towering height.
Central Park – Swedish Cottage
A playground originally constructed in the 1930s, and pathways, within an English Romantic style public park designed in 1857-1858 by Frederick Law Olmsted and Calvert Vaux. Application is to modify the playground footprint and pathways, and replace fencing.
990 Park Avenue
A Second Empire and Gothic Revival style rectory building designed by Patrick C. Keely and built in 1881-1883. Application is to modify the front areaway and construct a barrier-free access ramp.
726 Madison Avenue
A Beaux Arts style garage building designed by Charles F. Hoppe and built in 1906. Application is to amend work approved under Certificate of Appropriateness 19-28148 and Miscellaneous/Amendment 19-34214, to reconstruct a secondary facade.
116 East 78th Street
An Italian Renaissance Revival style bank building designed by Robert Maynicke and built in 1905; and expanded by P. Gregory Stadler in 1923-24. Application is to install a barrier-free access ramp.
910 Fifth Avenue
A Beaux Arts style garage building designed by Charles F. Hoppe and built in 1906. Application is to amend work approved under Certificate of Appropriateness 19-28148 and Miscellaneous/Amendment 19-34214, to reconstruct a secondary facade.
53 East 77th Street
A Beaux Arts style garage building designed by Charles F. Hoppe and built in 1906. Application is to amend work approved under Certificate of Appropriateness 19-28148 and Miscellaneous/Amendment 19-34214, to reconstruct a secondary facade.











