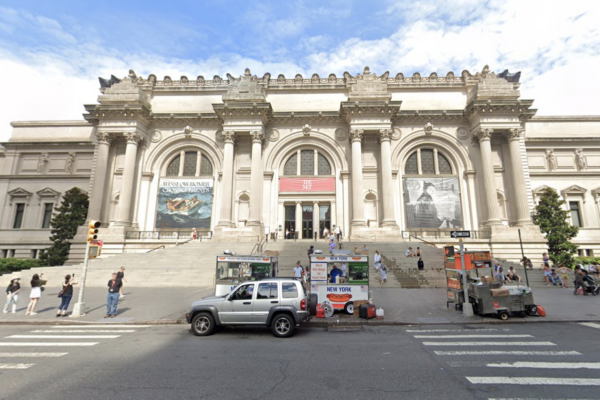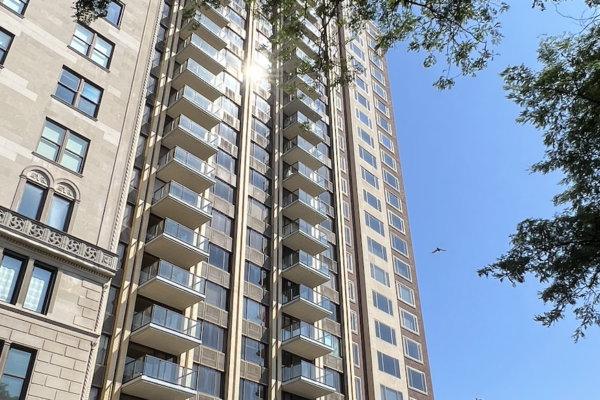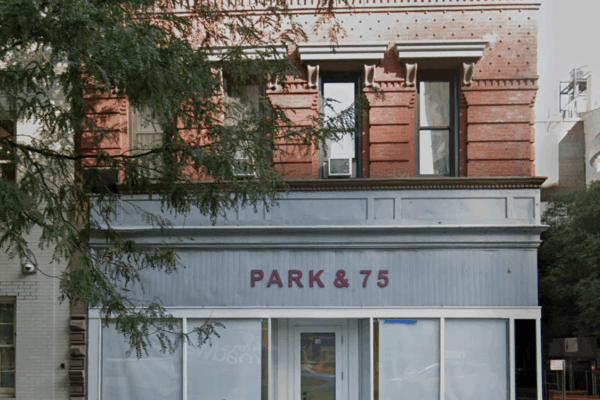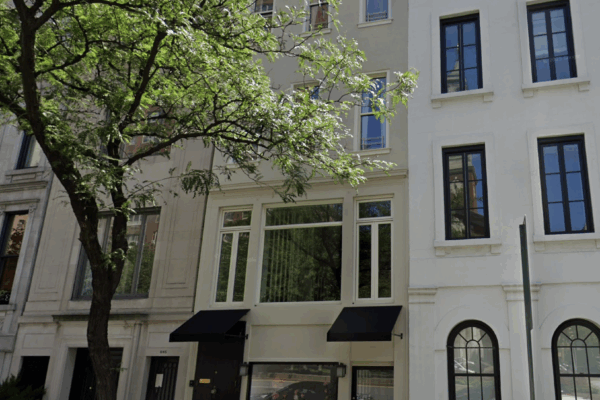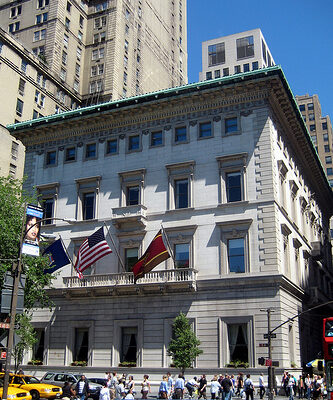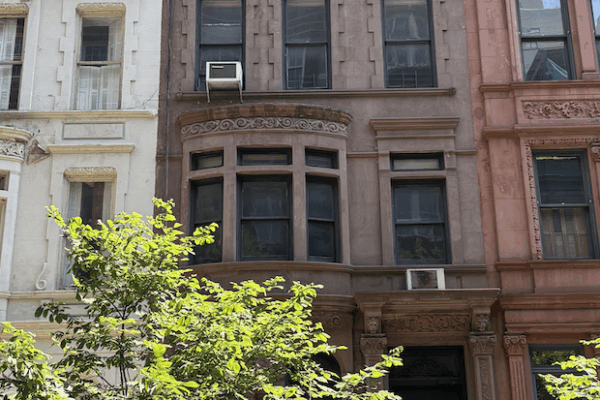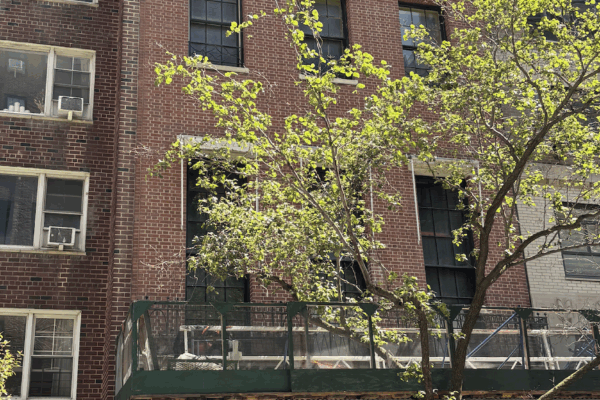1000 Fifth Avenue – The Metropolitan Museum of Art
A Beaux-Arts and Roman style museum building designed by Vaux and Mould, R.M. Hunt, McKim Mead and White, and others and built in 1864-1965; with designated interior spaces including an entrance vestibule, the Great Hall, a passageway, corridors, the Grand Staircase, halls, balconies, and all vaults and domes above these
985 Fifth Avenue
Application is to amend Certificate of Appropriateness 24-05651 for the demolition of the existing building and construction of a new building, including enlarging and redesigning certain aspects of the new building.
821 Park Avenue
Application is to construct additions, modify and create window openings, and replace windows.
1 East 60th Street – Metropolitan Club Building
A neo-Italian Renaissance style club building designed by McKim, Mead & White Architects and built in 1892-94, with alterations in 1912 by Ogden Codman Jr.
10 East 82nd
A rowhouse built in 1888-89 and altered in the neo-Federal style by Bradley Delahanty in 1924. Application is to alter the front façade, construct rooftop and rear yard additions, and excavate beneath the cellar and rear yard.
23 East 92nd Street
A Renaissance Revival style rowhouse designed by A.B. Ogden & Son and built in 1889-1890. Application is to construct a rear yard addition and reconstruct the top floor of the rear façade.
128 East 73rd Street
Two rowhouses built in 1879-80 and subsequently combined and altered in a neo-Georgian style, designed by A. Wallace McCrea and built in 1928. Application is to legalize cladding the rear façade and constructing a raised roof and parapet without Landmarks Preservation Commission permit(s).


