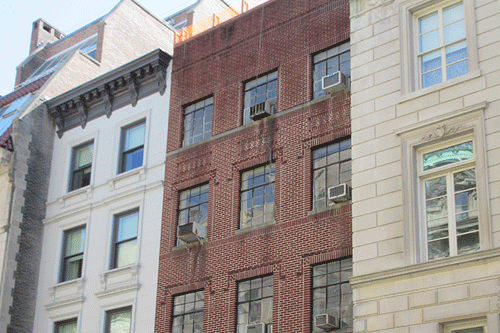Historic Districts
METROPOLITAN MUSEUM
The Metropolitan Museum Historic District epitomizes the architectural development of the Upper East Side in a variety of architectural styles and building types ranging from later 19th-century brownstone houses to mid-20th century apartment buildings.
The cosmopolitan Metropolitan Museum Historic District was designated in 1977 and runs along Fifth Avenue from 78th to 86th Street and incorporates many of the houses on the mid-blocks between Fifth and Madison Avenues. Development began in the area in the late 1860s, with the construction of several rows of brownstones in the Italianate style on 78th, 80th and 81st Street. By the end of the 1890s a number of large elegant mansions had been erected on Fifth Avenue. By the turn of the century many of the rows of brownstones were replaced with large mansions. The fashionable new mansions were primarily built in the Beaux-Arts and neo-Renaissance styles.
Across Fifth Avenue from the Historic District, the Metropolitan Museum of Art is an individual landmark. It was designed by various architects between 1864 and 1990 including Calvert Vaux, Richard Morris Hunt, McKim Mead & White, and Kevin Roche. The quality of architecture in the district is extraordinary. Highlights in the district include East 79th Street, inarguably the finest collection of turn-of-the-century town houses in New York, 998 Fifth Avenue, McKim Mead and White’s paradigm of luxury apartment house living, and works by major early-twentieth century architectural firms like Carrère & Hastings (architects of the main branch of the NY Public Library) and Warren & Wetmore (architects of Grand Central Terminal).
The district has an artistic importance beyond the world-famous museum. The district became a center of the arts in the 1960s and 1970s and boasted a large number of art galleries in former townhouses and mansions. This artistic past is evident in a special piece of public art, the Alexander Calder Sidewalk. The owners of three adjacent galleries (1014-1018 Madison Avenue) commissioned Calder to design their sidewalk. Calder donated the design and the three galleries split the construction costs. Installed September 18, 1970, the sidewalk is 75 by 15 feet, and made up of black-and-white parallel and diagonal lines and crescents.
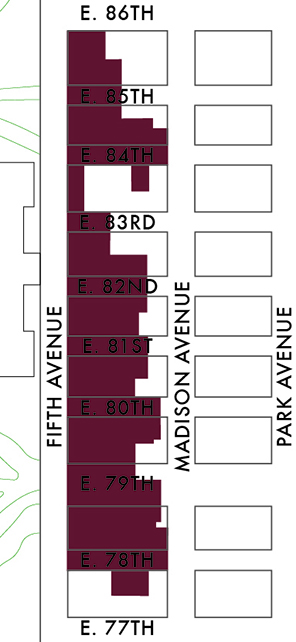
Recent LPC Hearing Items in The Metropolitan Museum District
-
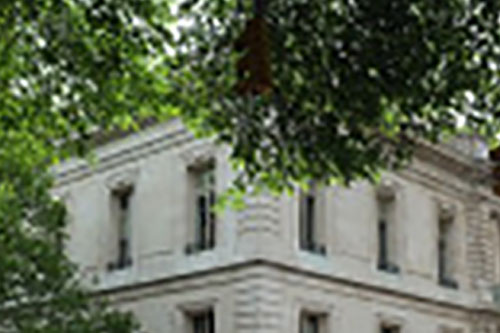 11
Dec
11
Dec
1 East 78th Street
EXPLOREA French Classical style mansion designed by Horace Trumbauer and built in 1909-1912. Application is to modify a masonry opening, construct a breezeway, and install
-
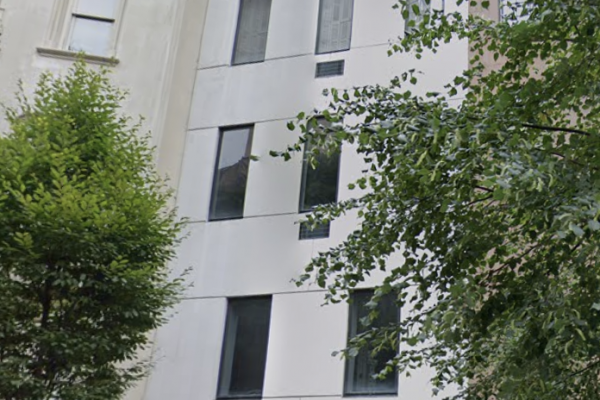 10
Oct
10
Oct
22 East 81st Street
EXPLOREA rowhouse, originally designed by Thom & Wilson and built in 1883-84, and remodeled c. 1977 with a new stucco façade. Application is to reclad
-
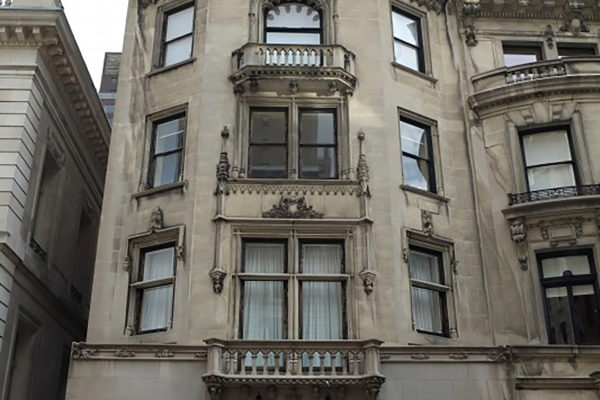 10
Oct
10
Oct
3 East 78th Street
EXPLOREA neo-French Renaissance style town house designed by C. P. H. Gilbert and built in 1897-99. Application is to modify a window opening.
-
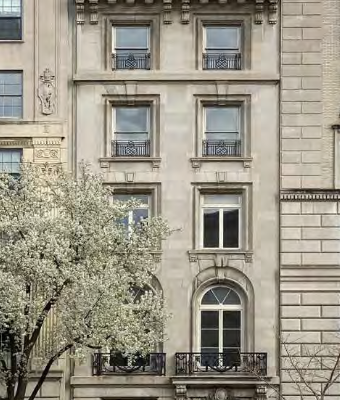 20
Jul
20
Jul
1014 Fifth Avenue
EXPLOREA Beaux-Arts style townhouse designed by Welch, Smith & Provot and built in 1906-1907. Application is to alter the areaway, modify windows and doors, and
-
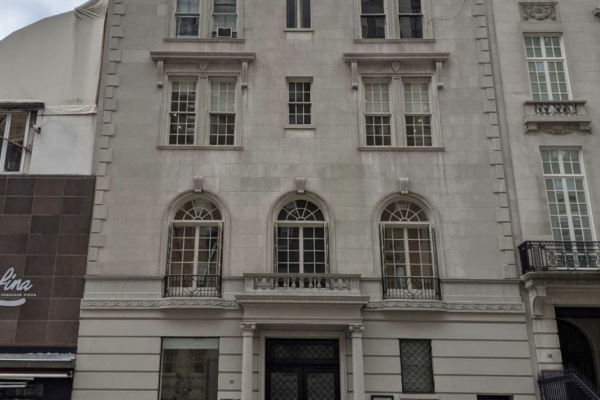 07
Mar
07
Mar
20 East 79th Street
EXPLOREA French neo-Classical style house designed by C.P.H. Gilbert and built in 1912. Application is to install signage.
-
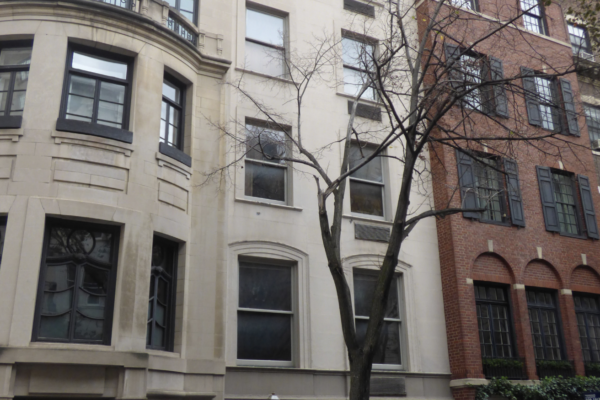 18
Oct
18
Oct
7 East 81st Street
EXPLOREA rowhouse designed by Griffith Thomas and built in 1878-79. Application is to reconstruct and redesign the façade.
-
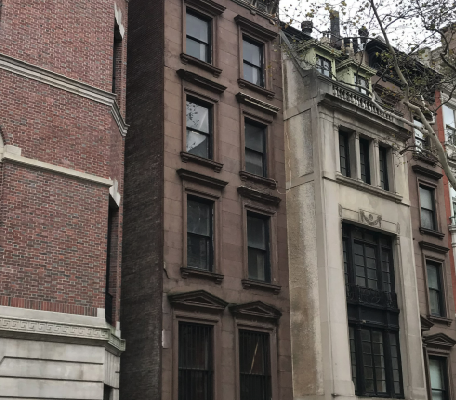 10
Feb
10
Feb
26 East 78th Street
EXPLOREAn Italianate style rowhouse designed by Silas M. Styles and built in 1871. Application is to demolish an existing rear yard addition, and construct rear
-
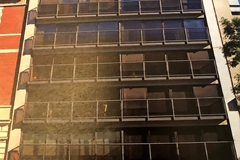 14
May
14
May
1045 Fifth Avenue
EXPLOREAn apartment building constructed in 1965-67 and designed by Starrett Brothers & Eken. Application is to enclose a portion of the 15th floor terrace, construct
-
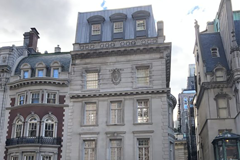 04
Dec
04
Dec
4 East 79th Street
EXPLOREA Beaux-Arts style building originally designed by C.P.H. Gilbert and constructed in 1899-1900. Application is to install a fence.
-
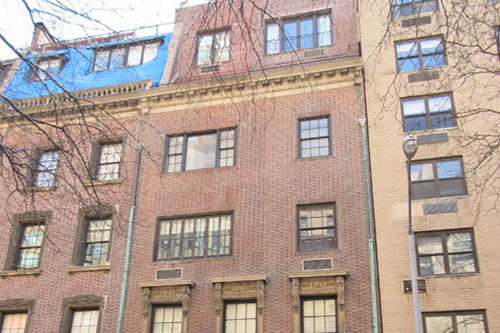 13
Apr
13
Apr
16 East 84th Street
EXPLOREAn altered neo-Georgian style rowhouse designed by Clinton & Russell and built in 1899-1900. Application is to replace windows.
-
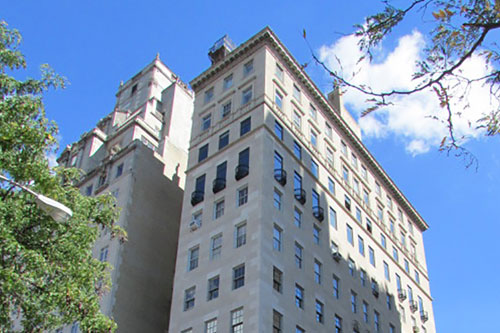 06
Apr
06
Apr
990 Fifth Avenue
EXPLOREA neo-Classical style apartment house designed by Rosario Candela and built in 1925-27. Application is to alter window openings and replace windows.
-
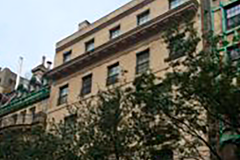 27
Sep
27
Sep
15 East 84th Street
EXPLOREA house designed by Renwick, Aspinwall and Owen, and built in 1899 and altered in 1928 by Adam Lanfear Norris in the neo-Italianate Renaissance style.
-
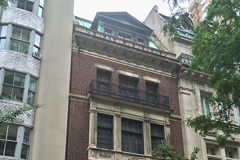 13
Jun
13
Jun
7 East 84th Street
EXPLOREA rowhouse built in 1884-85 and redesigned as a neo-Regency style residence by Augustus N. Allen in 1906, and further modified with a garage at
-
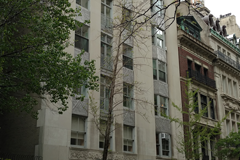 03
May
03
May
3 East 84th Street
EXPLOREAn Art Deco style apartment building designed by Raymond Hood and John M. Howells and built in 1928. Application is to legalize the installation of
-
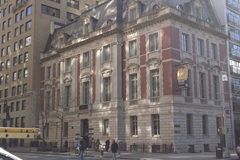 26
Feb
26
Feb
1048 Fifth Avenue
EXPLOREA French Classic style mansion designed by Carrere & Hastings and built in 1912-14. Application is to expand existing visible rooftop mechanical equipment.
-
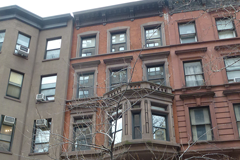 18
Dec
18
Dec
26 East 80th Street
EXPLOREA neo-Renaissance style rowhouse designed by Charles Graham & Sons and built in 1887-88. Application is to construct a rooftop bulkhead.
-
 13
Apr
13
Apr
16 East 84th Street
EXPLOREAn altered neo-Georgian style rowhouse designed by Clinton & Russell and built in 1899-1900.
-
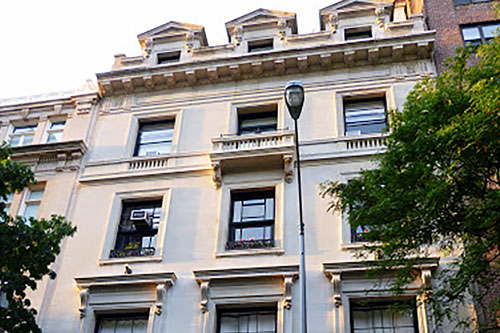 17
Nov
17
Nov
17 East 80th Street
EXPLOREA French-classic style mansion designed by C.P.H. Gilbert and built in 1906-08. Application is to replace windows.
-
 17
Sep
17
Sep
1 East 78th Street
EXPLOREA French Classical style mansion designed by Horace Trumbauer and built in 1909-1912. Application is to modify a masonry opening, construct a breezeway, and install
-
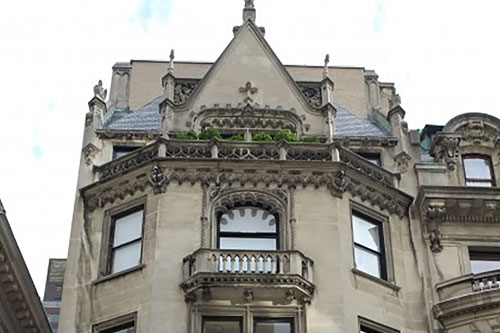 19
May
19
May
3 East 78th Street
EXPLOREA Francois I style town house designed by C.P.H. Gilbert and built in 1897-99. Application is to modify a masonry opening, construct a breezeway, and
-
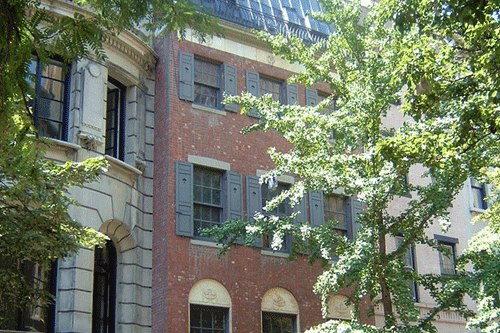 18
Nov
18
Nov
12 East 82nd Street
EXPLOREA house built in 1888-89 and altered in the neo-Federal style by Bradley Delehanty in 1920.
-
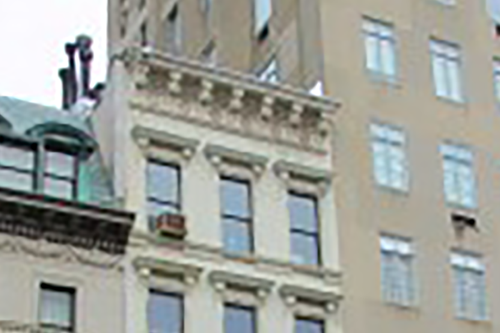 18
Nov
18
Nov
19 East 79th Street
EXPLOREA row house designed in the neo-Grec style by D. & J. Jardine, built in 1880, and altered at the first two floors in the
-
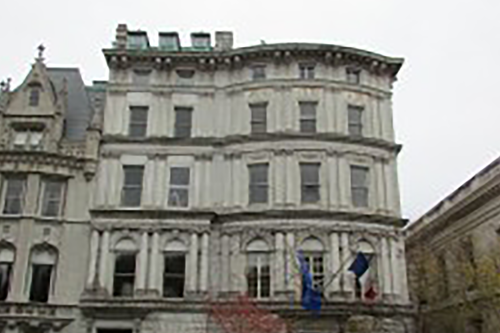 18
Nov
18
Nov
973 Fifth Avenue
EXPLOREA neo-Italian Renaissance Revival style town house designed by McKim, Mead, and White, and built in 1902-05. Application is to construct rooftop additions.
-
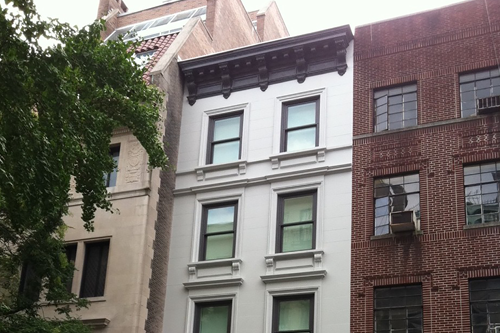 10
Sep
10
Sep
12 East 78th Street
EXPLOREA neo-Italian Renaissance style row house built in 1886-87. Application is to legalize painting the facade in non-compliance with Certificate of No Effect 11-0771.
-
 18
Apr
18
Apr
122 East 95th Street
EXPLOREA French neo-Classical style house designed by C.P.H. Gilbert and built in 1912. Application is to install signage.
-
 18
Apr
18
Apr
121 East 64th Street
EXPLOREA French neo-Classical style house designed by C.P.H. Gilbert and built in 1912. Application is to install signage.
-
 18
Apr
18
Apr
120 East 64th Street
EXPLOREA French neo-Classical style house designed by C.P.H. Gilbert and built in 1912. Application is to install signage.
-
 21
Mar
21
Mar
12 East 79th Street
EXPLOREA French neo-Classical style house designed by C.P.H. Gilbert and built in 1912. Application is to install signage.


