Historic Districts
PARK AVENUE
On Manhattan’s Upper East Side, the Park Avenue Historic District contains approximately 64 buildings and extends from the northeast corner of 79th Street to 91st Street. This broad thoroughfare is distinguished by greater-than-average width and landscaped malls that divide the avenue into multiple lanes of north- and south-bound automobile traffic.
These features, which accommodate the commuter railroad that travels below the surface, give this and other stretches of Park Avenue a unique appearance and character, contributing to its identity as a premiere residential address.
Laid out in the Commissioners’ Plan of 1811 as Fourth Avenue, it became the route of the New York and Harlem Railroad in 1831, with double tracks running down the center. With the introduction of steam locomotives in 1837, the street was substantially widened from 100 to 140 feet. During the mid-1870s, as part of the Fourth Avenue Improvement, the tracks were sunk below street level, from 50th Street to 96th Street, and covered. To disguise the frequent ventilation openings, the center of the roadway was fenced off and landscaped. These malls, which were narrowed considerably by early 1930s, are one of district’s most distinctive features. In the late 1880s, all of Fourth Avenue became officially known as Park Avenue, attracting construction of row houses and small apartment buildings. Among these structures, only a small number of examples survive, such as a Renaissance Revival style apartment building at 957 Park Avenue. In 1903, following one of the city’s worst railroad accidents, the New York State Legislature banned steam locomotives in Manhattan. Electricity would quickly transform Park Avenue, making it attractive to upscale residential development. Though for a brief time, large private residences, such as the Reginald & Anna DeKoven and Louis Gouveneur & Natalie Bailey Houses (both New York City Landmarks) were built, the vast majority of buildings were speculative apartment houses.
The earliest high-rise apartment house in the district was 925 Park Avenue, designed by Delano & Aldrich in 1907-08, at the northeast corner of 80th Street. Many subsequent buildings would follow this model, adopting tasteful variants of the classical style, including Renaissance Revival, Georgian Revival, and Colonial Revival. These buildings were by well-known apartment house designers, including Schwartz & Gross, George F. Pelham, George & Edward Blum, and Rosario Candela. The largest number dates to 1924, when approximately seven buildings were completed. Many were designed with Medieval Revival style ornament, particularly in the late 1920s, when a new Multiple Dwellings Law was passed, encouraging setbacks which were frequently used as private terraces and penthouses. The district also contains two church complexes: St. Ignatius Loyola (a New York City Landmark) and the Park Avenue Christian Church, originally the South Reformed Dutch Church. Following the end of the Second World War, four Modern-style apartment buildings were erected. These structures maintain the avenue’s signature street wall, while incorporating such mid-20th-century modern features as ceramic panels and travertine marble. Despite examples of recent construction and window replacements, like the Upper East Side and Carnegie Hill Historic Districts which it adjoins and extends, this boulevard remains one of New York City’s best known and most recognizable residential corridors.
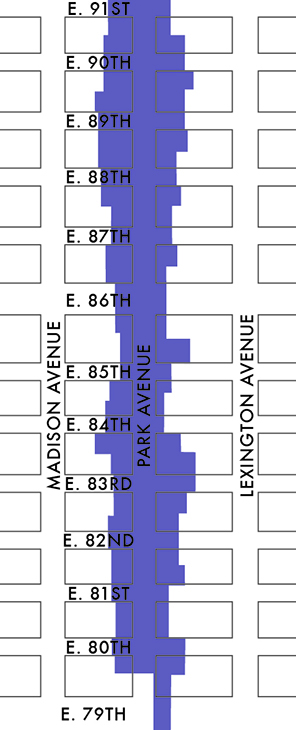
Recent Items in the Park Avenue District
-
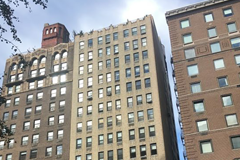 04
Dec
04
Dec
944 Park Avenue
EXPLOREAn Art Deco style apartment building designed by George F. Pelham and built in 1929-1930. Application is for the installation of HVAC equipment.
-
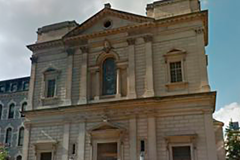 26
Sep
26
Sep
990 Park Avenue
EXPLOREA Second Empire and Gothic Revival style rectory building designed by Patrick C. Keely and built in 1881-1883. Application is to modify the front areaway
-
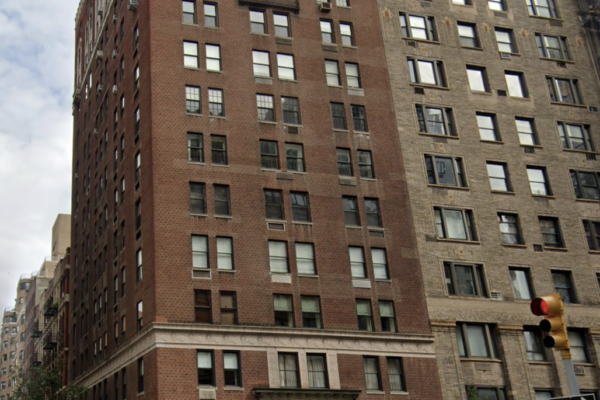 16
Jan
16
Jan
935 Park Avenue
EXPLOREA Renaissance Revival style apartment building designed by Sugarman, Hess & Berger and built in 1923-24. Application is to install a rooftop pergola, stairs, and
-
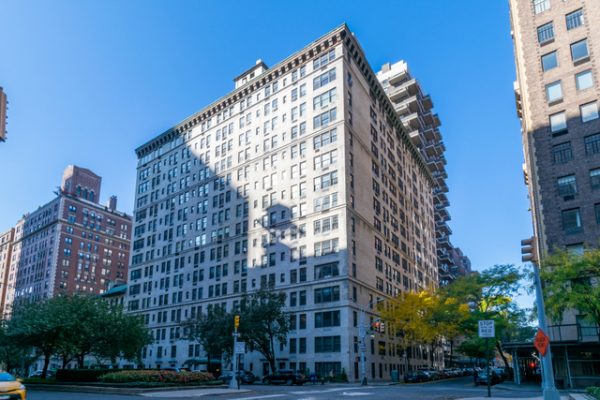 10
Oct
10
Oct
1088 Park Avenue
EXPLOREA Renaissance Revival style apartment building, designed by Mott B. Schmidt and built in 1924-1925. Application is to modify the entrance.
-
 13
Dec
13
Dec
980 Park Avenue
EXPLOREA Second Empire/Gothic Revival style church parish hall and rectory designed by Patrick Charles Keely and built in 1881-1883. Application is to install a canopy.
-
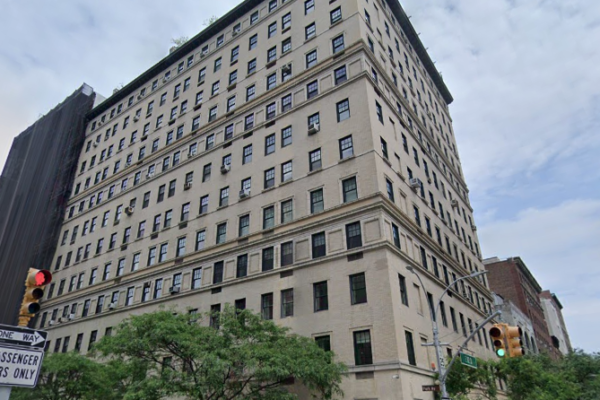 19
Oct
19
Oct
969 Park Avenue
EXPLOREA Renaissance Revival style apartment building designed by Pickering & Walker and built in 1911-1912. Application is to establish a Master Plan governing the future
-
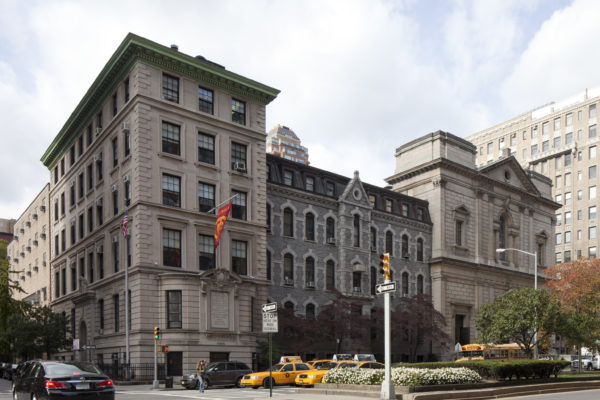 18
May
18
May
65 East 83rd Street
EXPLOREA Renaissance Revival style school building designed by Schickel & Ditmars and built in 1899‐1900. Application is to construct a rear yard addition.
-
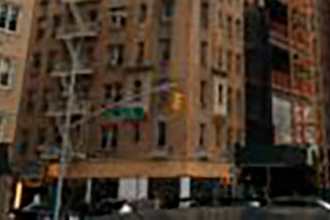 05
Aug
05
Aug
1040 Park Avenue
EXPLOREA Renaissance Revival style apartment building designed by Delano & Aldrich and built in 1923-24. Application is to establish a Master Plan governing the future
-
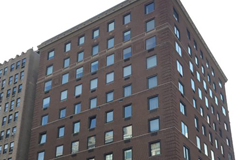 04
Dec
04
Dec
950 Park Avenue
EXPLOREA Renaissance Revival apartment building designed by J.E.R. Carpenter and constructed in 1919-1920. Application is for a Master Plan for window replacement.
-
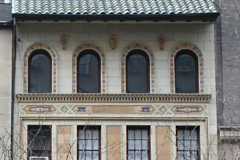 26
Oct
26
Oct
1082 Park Avenue
EXPLOREA Mediterranean Revival style commercial building designed by Frederick T. Camp and built in 1886-87, and altered in 1925 by Augustus N. Allen. Application is
-
 30
Apr
30
Apr
944 Park Avenue
EXPLOREAn Art Deco style apartment building designed by George F. Pelham and built in 1929-1930. Application is for the installation of HVAC equipment.
-
 06
Apr
06
Apr
990 Park Avenue
EXPLOREA Second Empire and Gothic Revival style rectory building designed by Patrick C. Keely and built in 1881-1883. Application is to modify the front areaway
-
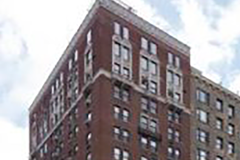 02
Jan
02
Jan
935 Park Avenue
EXPLOREA Renaissance Revival style apartment building designed by Sugarman, Hess & Burger and built in 1923-24. Application is to modify the existing rooftop addition.
-
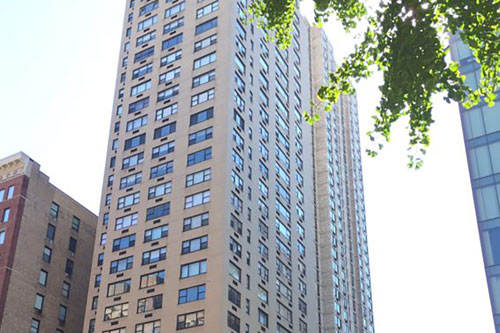 02
Jan
02
Jan
1065 Park Avenue
EXPLOREModern apartment building designed by Stephen C. Lyras and constructed in 1969-73. Application is to establish a master plan governing the future installation of windows.
-
 05
Dec
05
Dec
980 Park Avenue
EXPLOREA Second Empire and Gothic Revival style rectory building designed by Patrick C. Keely and built in 1881-1883. Application is to modify the front areaway
-
 20
Oct
20
Oct
944 Park Avenue
EXPLOREAn Art Deco style apartment building designed by George F. Pelham and built in 1929-1930. Application is for the installation of HVAC equipment.
-
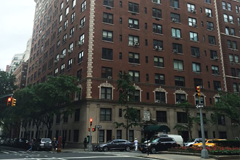 28
Jun
28
Jun
1111 Park Avenue
EXPLOREA Colonial Revival style apartment building designed by Schwartz & Gross and built in 1924- 25. Application is to establish a master plan governing the
-
 16
Jun
16
Jun
1112 Park Avenue
EXPLOREA Colonial Revival style apartment building designed by Emery Roth and built in 1926-27. Application is to install chimney flues.
-
 31
Jul
31
Jul
1065 Park Avenue
EXPLOREModern apartment building designed by Stephen C. Lyras and constructed in 1969-73. Application is to establish a master plan governing the future installation of windows.
-
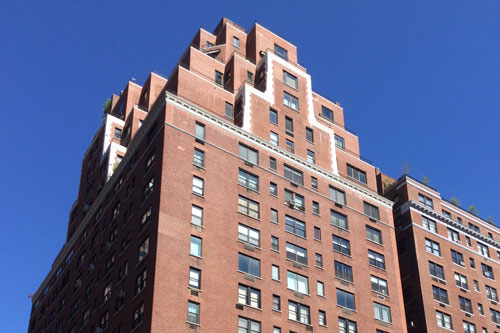 31
Jul
31
Jul
1120 Park Avenue
EXPLOREA Colonial Revival style apartment building designed by George F. Pelham and built in 1929-30. Application is to modify window openings.
-
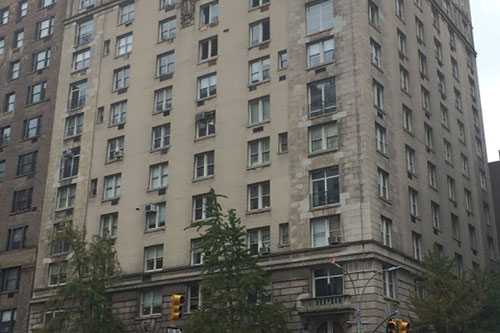 09
Jul
09
Jul
925 Park Avenue
EXPLOREProject Information: A Renaissance Revival style apartment building designed by Delano & Aldrich and built in 1907-08. Application to establish a master plan governing the
-
 23
Jun
23
Jun
950 Park Avenue
EXPLOREA Renaissance Revival apartment building designed by J.E.R. Carpenter and constructed in 1919-1920. Application is for a Master Plan for window replacement.
-
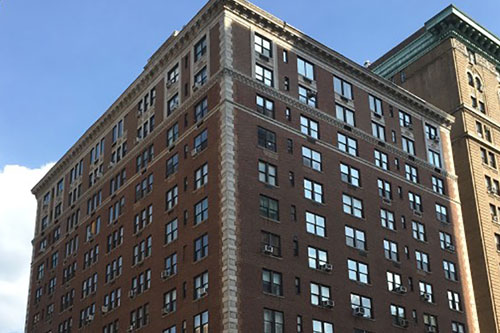 23
Jun
23
Jun
911 Park Avenue
EXPLOREA Renaissance Revival style apartment building designed by Schwartz & Gross and built in 1925-26. Application is to establish master plan governing the future installation
-
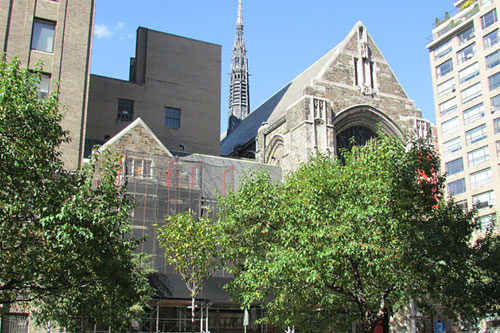 08
Oct
08
Oct
1010 Park Avenue
EXPLOREAn annex to a Gothic Revival style church designed by Merrill & Homgren and built in 1960. Application is to demolish the building and construct

