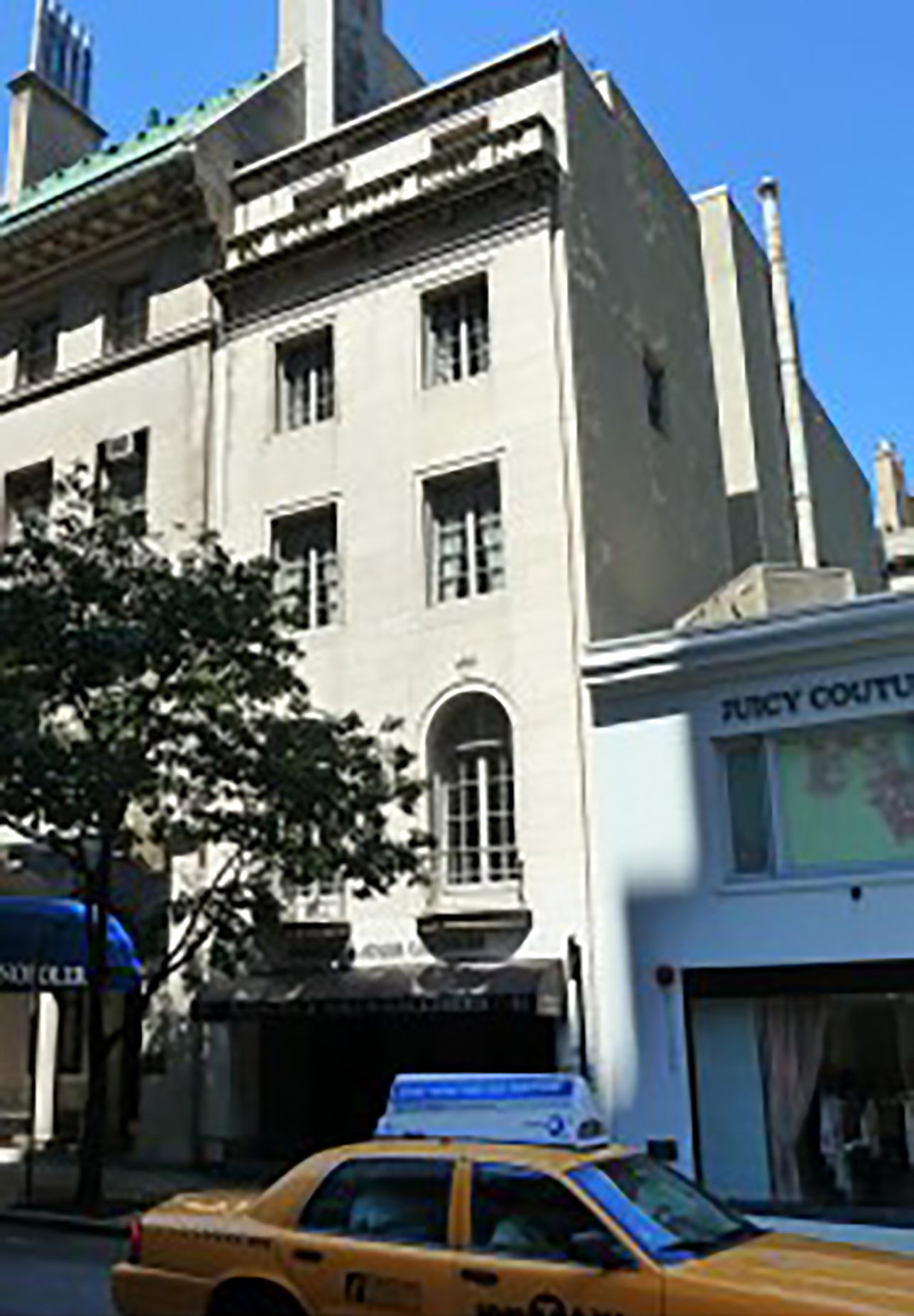Building Name
21 East 70th Street (Gustav and Virginia Pagenstecher House)
Architect
William G. Rogers
Year(s) Built
1918-19
Designation
Upper East Side Historic District, Individual Landmark

Project Information:
A neo-French Classic style row house designed by William G. Rogers and built in 1918-19. Application is to alter the ground floor and the rear facade, install balconies and new lot-line windows, and construct a rooftop addition.
CB8 Hearing: 10/15/12 (Restoration: Approved; Alterations and Addition: Disapproved)
LPC Hearing: 12/11/12 (Laid Over); 02/26/13 (Approved)
FRIENDS' Testimony:
The Preservation Committee at FRIENDS applauds the careful consideration given to this elegant individual landmark by the Vilcek Foundation and its design team. At the front facade, the proposed ground floor alterations reestablish a human scale with a contemporary design that responds to the existing materials and reflects the historic building’s original openings.
In a similar fashion, the proposed rear facade references the 1960s alterations to the building with its refined mid-century aesthetic. The high quality materials and textured dimensions of the new facade are consistent with the altered entrance and will be an improvement. In addition, the rooftop mechanical equipment will be reordered to become less visible.
Lastly, the new vertical strip windows on the sidewall, though unorthodox, are understated, well-composed, and relate in proportion to both the front and rear facades. For all of these reasons our Committee supports the Commission’s approval of this application as presented.

