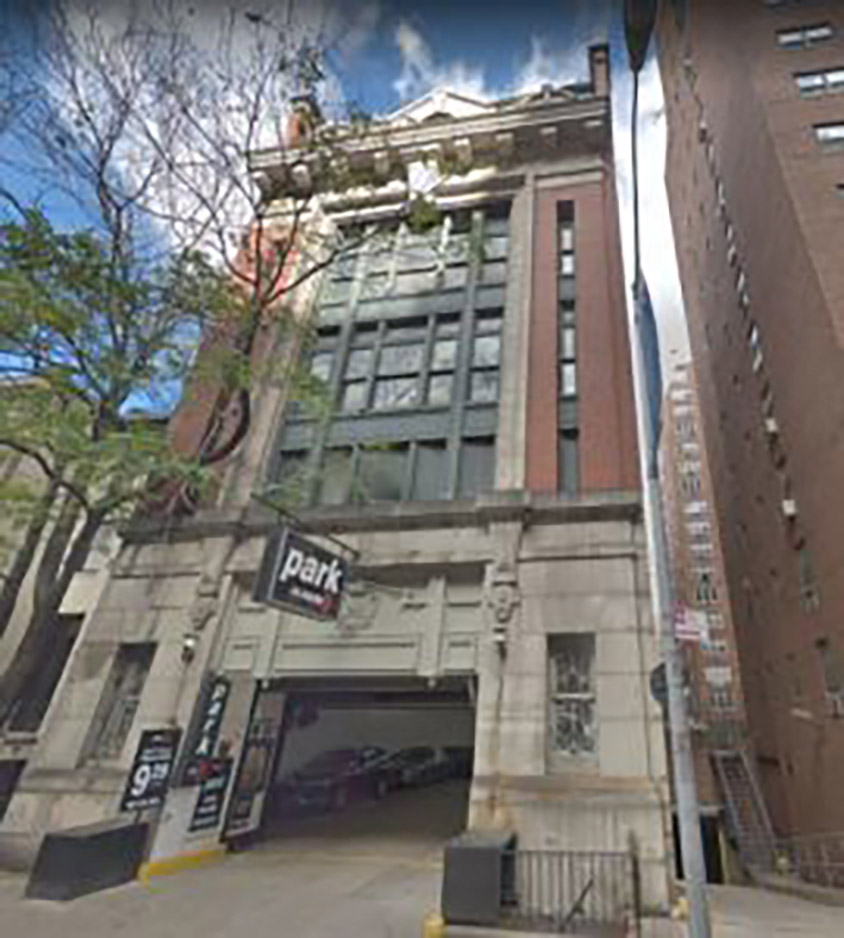Building Name
177-179 East 73rd Street
Architect
Charles F. Hoppe
Year(s) Built
1906
Designation
Individual Landmark

Project Information:
A Beaux-Arts style garage building designed by Charles F. Hoppe and constructed in 1906. Application is to construct rooftop and rear yard additions, and replace a garage door with new glass and metal infill.
CB8 Hearing: 07/16/18 (Approved in part)
LPC Hearing: 07/31/18 (Approved)
FRIENDS' Testimony:
177-179 East 73rd Street is a distinctive individual landmark, even among the other significant individual landmarks on this historic block. Its construction at the turn of the 20th Century occurred at a pivotal moment when the rise of the automobile was changing the face of transportation in America, and this building is considered to be among the earliest purpose-built car garages erected in New York City to accommodate the rising number of privately owned motor vehicles on the Upper East Side.
FRIENDS is supportive of the restorative work being undertaken on the south façade as this former garage is transformed into a new religious institution. Respect has been taken to maintain and repair its Beaux-Arts grandiosity while still accommodating its new use.
The main entry is indeed a significant focal point on this façade and FRIENDS’ Preservation Committee is supportive of removing the lower wooden addition to the original transom sporting an elaborate cartouche and raising the doorway to its original dimensions, including the re-establishment of the two flanking windows and stone base. However, based on the 1940’s tax image, it appears that this transom had originally been painted a dark color, perhaps a dark green that would have matched the wood of the central triple-height window surrounds. In addition to creating a condition closer to the original, a dark surround could enhance the grand entranceway for this new institution. We believe further study of this feature is required.
FRIENDS does not oppose the appearance of the aluminum awning, as its modern profile differentiates it from a more traditional-looking residential awning. However, its placement might be more successful if it were raised over the ornamented wooden transom as to highlight as opposed to obscure this feature from the pedestrian perspective.

