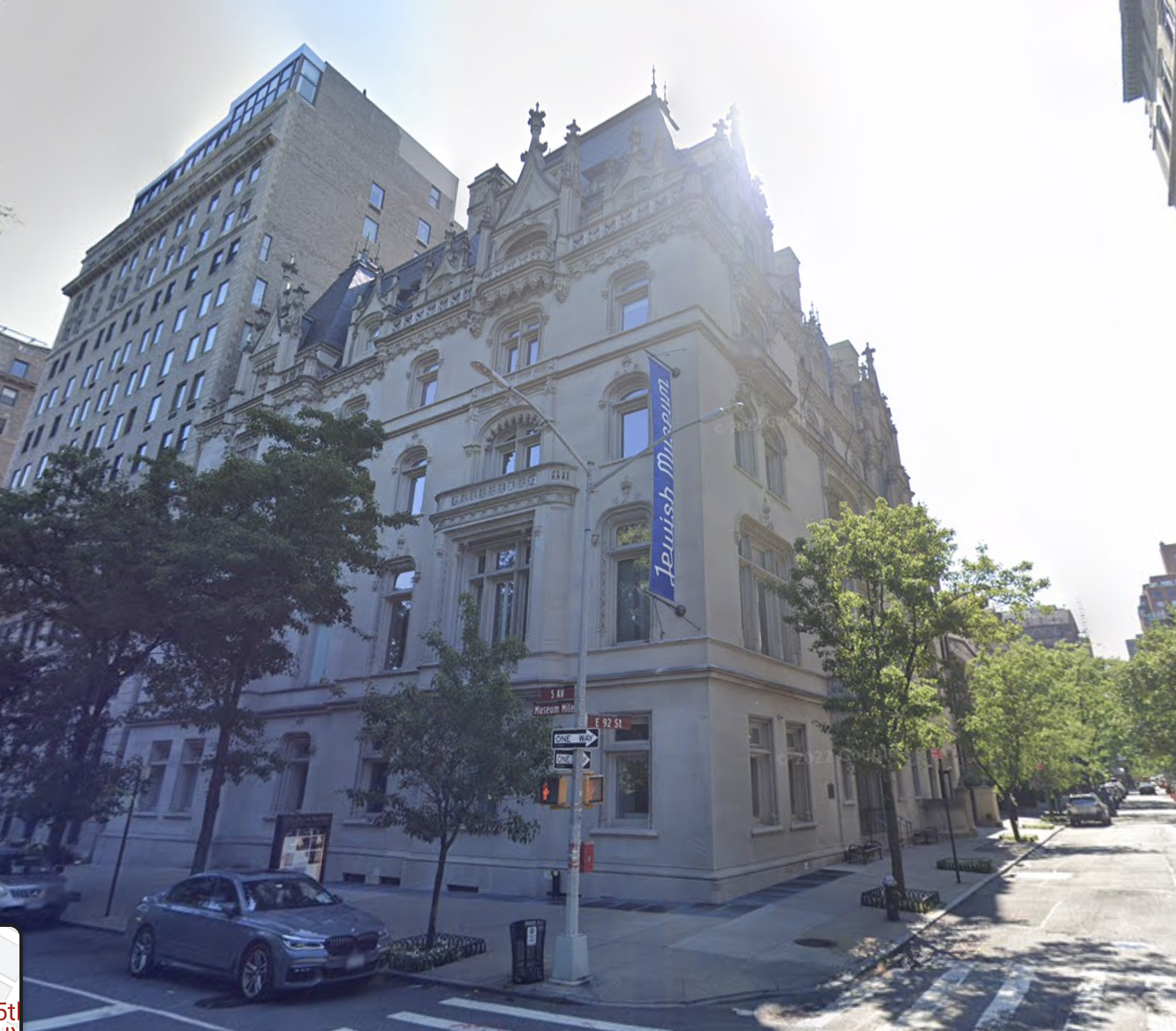Building Name
Felix Warburg Mansion
Architect
C.P.H. Gilbert
Roche, Dinkeloo & Associates (extension)
Year(s) Built
1906-09
1988-93 (extension)
Designation
Expanded Carnegie Hill Historic
District

Project Information:
1109 Fifth Avenue is a Francois I (Chateauesque) style mansion designed by C.P.H. Gilbert and built in 1906-09; with a museum wing addition to the north of the mansion designed by Roche, Dinkeloo & Associates and built in 1988-93. Application is to install temporary signage.
CB8 Hearing: 04/22/20 (Disapproved)
LPC Hearing: 05/12/20 (Approved with Modifications)
FRIENDS' Testimony:
FRIENDS’ Preservation Committee commends the applicant for listening to the community concerns and altering the proposal to cover only one of the building’s facades, however, we cannot support this proposal. The sign installation is extremely intrusive to the building, with eighty-six perforations alongside the Fifth Avenue, requiring extensive patching to the limestone facade
Finally, the sign will cover an extensive portion of the facade, severely impacting how the mansion is perceived by the community and disrupting the streetscape. While the sign will be only temporary, the damage done to the original masonry of this exceptional building will be permanent and FRIENDS is concerned about the precedent this proposal, if approved, will set.

