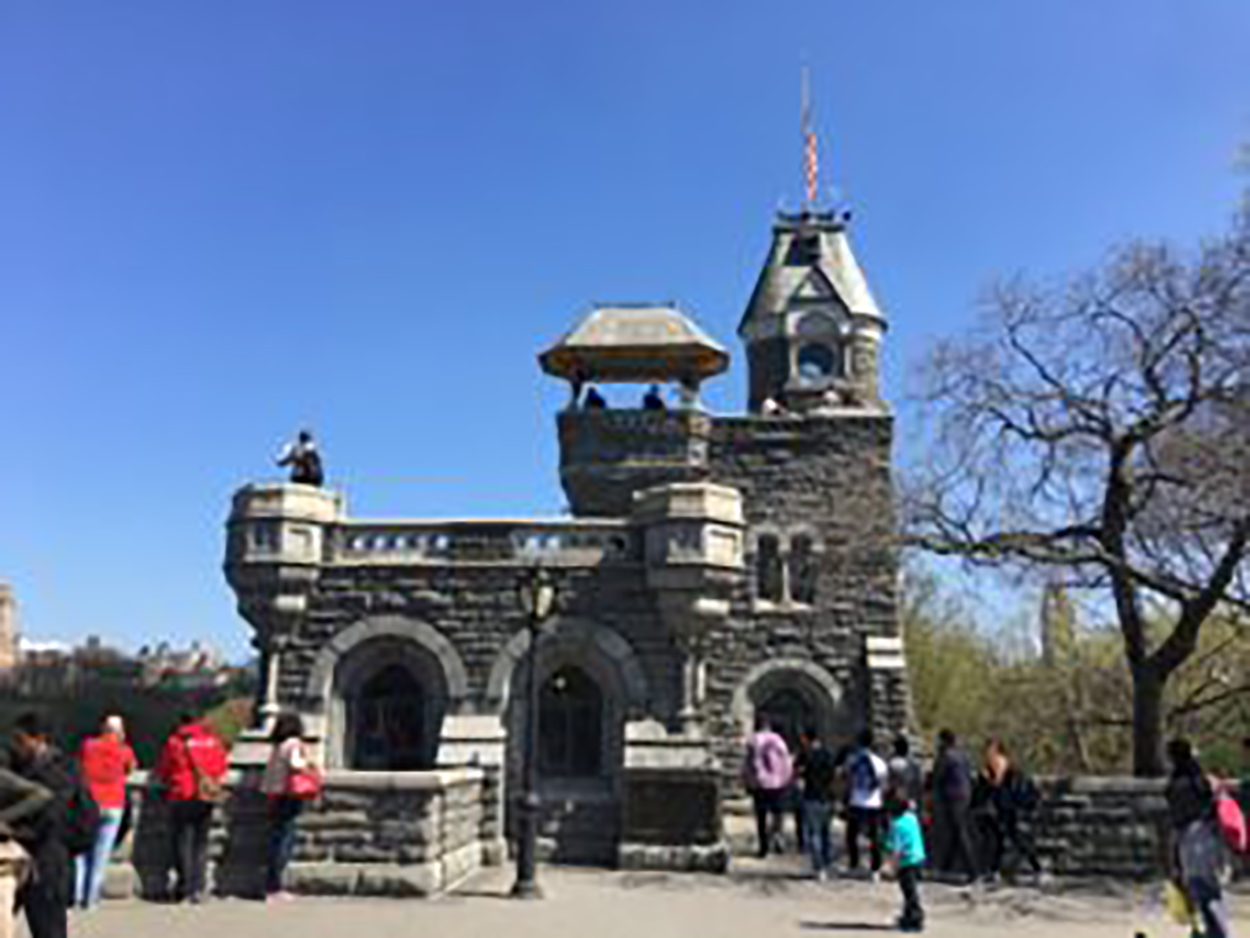Building Name
Belvedere Castle & Paths (Central Park – Scenic Landmark)
Architect
Calvert Vaux
Year(s) Built
1867
Designation
Individual Landmark

Project Information:
A Gothic style observation tower designed by Calvert Vaux and built in 1867, and adjacent pathways, within an English Romantic style public park designed in 1856 by Olmsted and Vaux. Application is to replace windows and doors. An additional application is to construct a pathway and walls for barrier free access.
CB8 Hearing: 04/06/17 (Approved)
LPC Hearing: 05/02/17 (Advisory report)
FRIENDS' Testimony:
As one of the most beloved landmarks in our city, we commend the Central Park Conservancy’s plans to improve the Park’s accessibility so that iconic sites, such as the Belvedere Castle, can be accessible to all. We appreciate the Conservancy’s thorough historical research and thoughtful approach to this project. For the restoration and reconstruction of the Castle site, we are supportive of the work that will be done, including the much-needed masonry and waterproofing work. The new bluestone pavers and reconstruction of the pavilion tower will bring the Castle closer to its historic appearance. We do have some concern, though, over the reflectivity of the windows. While the single panes may evoke the original open-air design of the Castle, if the glass is too reflective it will diminish the intent. Perhaps a slight tint to the glass would help the windows recede into the background.
Our Preservation Committee appreciates the challenging accessibility needs of the site, and that other accessible alternatives such as handrails and switchbacks are likely to be more unsightly options. However, the size and scale of this proposed path will have lasting impacts on the Park and should be carefully considered. While this may be the only feasible location for an accessible path, the over 400 foot length will be an overwhelming, ramp-like addition to the landscape. The existing asphalt path, like most others in the Park, is close to the ground and connects the visitor with the surroundings. This new path, perched up as high as ten feet, will effectively remove visitors from this close connection to the landscape.
The straight projection of the new path is not as intimate as the existing curved path here and elsewhere in the Park. Part of the Castle’s appeal as a destination is the experience of traveling through the Park. To us, the route to this destination becomes a less creative experience if accessed by a straight ramp. If possible with the accessibility and structural requirements, we would prefer to see this path with more of a curved, naturalistic approach to the Castle in order to make it more contextual. While we understand that the design of the new path references the former promenade around the Croton Reservoir, this would become only the second straight path in the Park after the Mall, which was part of the formal design by Olmsted and Vaux and meant to be a destination and mingling space. The linear promenade made sense adjacent to the sharp ninety degree corner at the southeastern end of the old Reservoir, but it strikes a discordant note amid the picturesque current landscape. The Reservoir was an existing obstacle that Olmsted and Vaux needed to design the Park around, but its removal and the redesign of the landscape around is more in tune with this Olmstedian aesthetic, for which the Park was designated. Although the path fulfills a utilitarian purpose, it is important that it maintain the character of the rest of the Park, which could be better achieved with a slightly curved and more meandering path.

