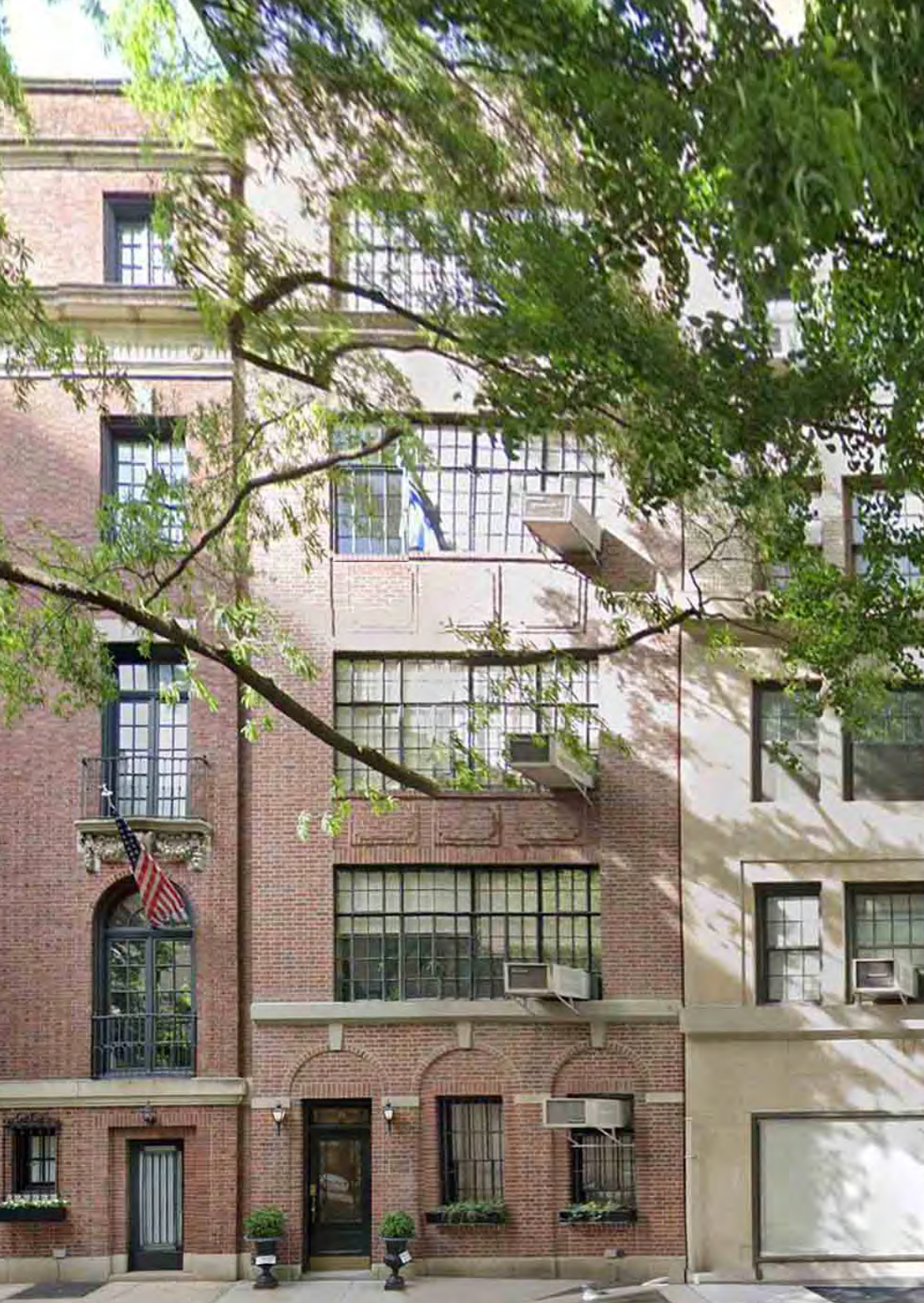Building Name
19 East 74th Street
Architect
Unknown
Alterations by Schwartz & Gross
Year(s) Built
c. 1869
altered in 1930
Designation
Upper East Side Historic District

Project Information:
An Italianate style residence built c. 1869 and altered in a simplified neo-Federal style by Schwartz & Gross in 1930. Application is to replace windows and modify an opening.
CB8 Hearing: 07/19/21 (Approved)
LPC Hearing: 08/10/21 (No Action)
LPC Meeting: 10/26/2021 (Approved)
FRIENDS' Testimony:
19 East 74th Street is one of the many 19th-century Italianate townhouses that were altered in the beginning of the 20th century and are an essential part of the Historic District’s character and significance. Unfortunately, over the past years, there have been far too many proposals to strip off historic details, and significantly alter the building’s style. We are pleased to see that this is not the case in this proposal, and that the applicant is maintaining the masonry details and modest character of the 1930 facade.
FRIENDS is not opposed to the additional door on the ground floor, especially considering the history of secondary basement doors on the facades of redesigned rowhouses. We believe the newly designed door ironwork to be appropriate, however, we don’t understand the desire to alter the transom design, let alone have two different styles of transom. The existing design suits the proposed door ironwork and should be replicated on the new door opening.
Finally, FRIENDS Preservation Committee takes issue with the proposed steel casement windows. While we can’t recommend the replacement of significant historic material when restoration is a viable option, we understand the changing needs of energy efficiency. We recognize the applicant’s effort to propose multi-panels, however, we believe it isn’t enough. Small, multi-pane sashes are a key element of the Colonial Revival design, and the proposed change is substantial. Going from eight panes to only two per sash and transom will significantly alter the look of this townhouse and diminish its historic character.
We ask that the applicant work with the Commission to find a better compromise between energy efficiency and historic details, and come up with a solution with more subdivisions.
LPC Hearing:
FRIENDS' Testimony:
FRIENDS Preservation Committee appreciates the effort the applicant has made into changing the proposed windows in response to the community and Commissioners comments. While we can’t recommend the replacement of significant historic material when restoration is a viable option, we understand the changing needs of energy efficiency. We don’t believe, however, that is impossible to maintain historic character while improving sustainability.
The existing historic windows display a very interesting pattern that is multiples of four. There are four window groups, the ones in the center with two operable sashes, each with eight lights, and to each side, one operable sash with eight lights, and two fixed sidelights. The two-row transom adds to this pattern, also showing eight lights in each window group.
While the new proposal maintains the eight-light division per operable windowpane, it contains only three window groups, a significant departure of the original pattern, and reduces the transom height, also considerably altering how the fenestration is perceived. As stated in our previous testimony, small, multi-pane sashes are a key element of the Colonial Revival design, and the proposed change is still substantial, especially considering the delightful pattern of the existing.
Finally, FRIENDS is deeply concern about the rendered representation of the existing windows. If one pays attention to the technical drawings, it is clear that the existing framing is thinner than the proposed one, creating a slender and more delicate look. On the other hand, the excessive shading present on the existing render – but not on the proposed, create a much heavier look than they are in reality. We believe this representation to be misleading, and detrimental.
We believe the applicant to be in the correct path, however, we ask that he continues to work with staff to preserve the charming pattern of these historic windows.
We ask that the applicant work with the Commission to find a better compromise between energy efficiency and historic details, and come up with a solution with more subdivisions.

