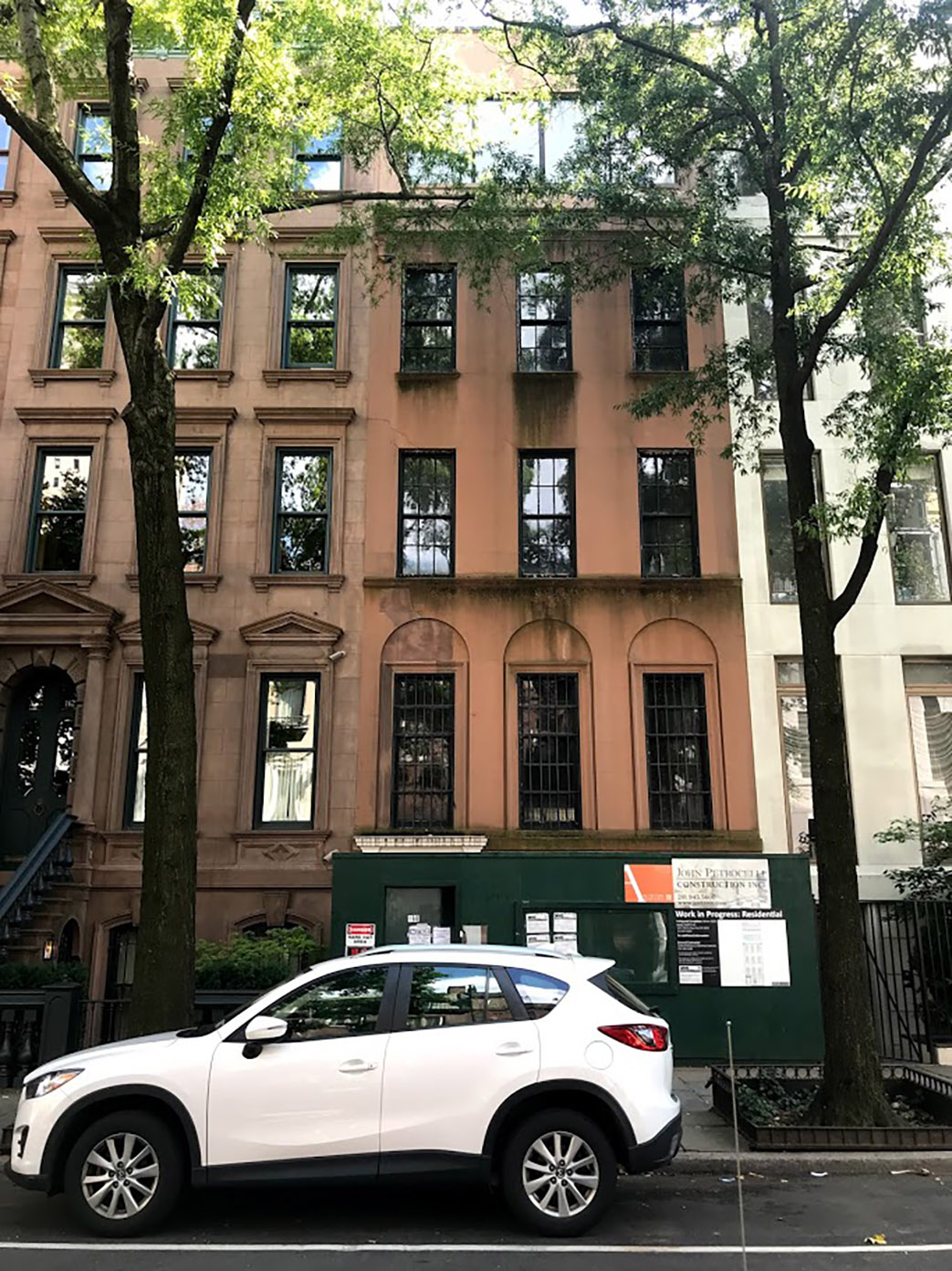Building Name
160 East 70th Street
Architect
William McNamara
Year(s) Built
1872-74
Application Description
Replace windows.
Designation
Upper East Side Historic District

Project Information:
A neo-Italian Renaissance style residence designed by Albert Joseph Bodker, built in 1910-11, and altered in 1929. Application is to redesign the front facade and alter the areaway.
CB8 Hearing:
LPC Hearing: 02/04/21 (No Action)
LPC Meeting: 06/22/21 (Approved with modifications)
Other projects: October 30, 2018
February 4, 2020
FRIENDS' Testimony:
When the applicant first came before the Commission in 2018, FRIENDS regretted the fact that the application was not being presented in its entirety. We felt that the piecemeal approach didn’t properly represent the cumulative impact of what is, in fact, one large alteration to the protected building. The design presented here today only reinforces our concerns.
FRIENDS’ Preservation Committee recognizes the aesthetic improvement of the designed proposed by the applicant. However, we cannot support this application. This townhouse was originally built as part of a row of four brownstones, nestled between two institutional limestone structures. At the time of designation, one of the original four houses had already been defaced and stuccoed. The use of limestone proposed by the applicant would not only be incompatible with the original Italianate style, but also would further disfigure the row’s uniformity. The proposed new windows and metal balustrade are, again, incongruent with the original style of the structure, and eliminate entirely the recessed blind arches, a result of the 1925 alterations by McCrae, intended to create a simpler and more streamlined façade. As it stands, the proposed design is a hodge-podge of styles, with elements that disrespect the building’s original style, fabric, and its early 20th century alterations.
Finally, FRIENDS takes issue with the fact that Community Board 8 has not seen the proposal as it stands. We believe the design here proposed is significantly different from the one presented to CB8’s Landmarks Committee in July 2019, thus requiring a third round of review by the community. We urge the Commission to disapprove the application, and the architect to come back to the community with a more coherent proposal that respects the neighborhood context and the building’s original characteristics and historic alterations.
LPC Hearing:
FRIENDS' Testimony:
When the applicant first came before the Commission in 2018, FRIENDS regretted the fact that the application was not being presented in its entirety. We felt that the piecemeal approach didn’t properly represent the cumulative impact of what is, in fact, one large alteration to the protected building. The facade alteration initially proposed in February 2020, and the altered design only reinforces our concerns.
FRIENDS’ Preservation Committee recognizes the aesthetic improvement of the designed proposed by the applicant. However, we cannot support this application. Additionally, we are extremely disappointed that, despite the significant alterations to the design, none of the concerns raised by the community and Commissioners were addressed, and this remains utterly inappropriate.
This townhouse was originally built as part of a row of four brownstones, nestled between two institutional limestone structures. The use of limestone proposed by the applicant would not only be incompatible with the original Italianate style, but also would further disfigure the row’s uniformity. The proposed new windows, metal balustrade, and columns, as well as the balustrade parapet, are, again, incongruent with the original style of the structure, and eliminate entirely the recessed blind arches, a result of the 1925 alterations by McCrae, intended to create a simpler and more streamlined façade. As it stands, the proposed design is a hodge-podge of styles, with elements that disrespect the building’s original style, fabric, and its early 20th century alterations.
We urge the Commission to disapprove the application, and the architect to come back to the community with a more coherent proposal that respects the neighborhood context and the building’s original characteristics and historic alterations.

