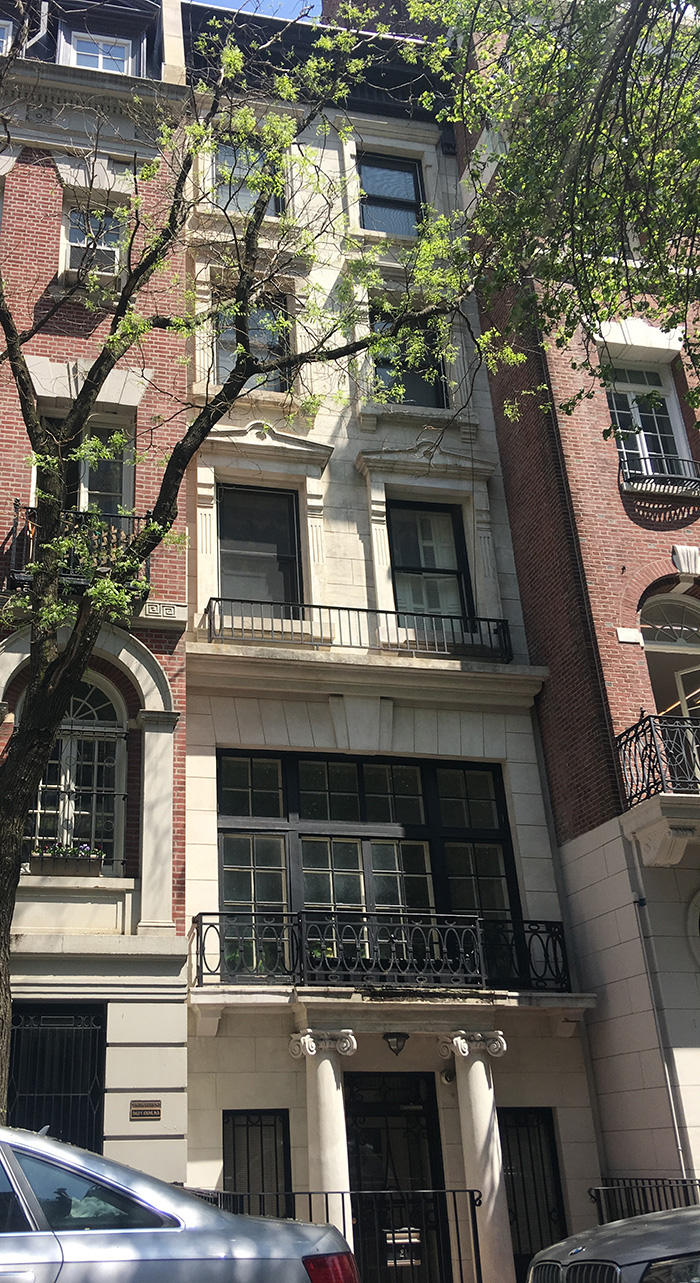Building Name
21 East 73rd Street
Architect
J.W. Marshall
Year(s) Built
1871
Alterations
Altered 1903, 1906, modifications to the first two floors
Designation
Upper East Side Historic District

Project Information:
A neo-Grec style rowhouse designed by J.W. Marshall, built in 1871 and altered in 1903 and 1906 with modifications to the first two floors. Application is to reconstruct the façade and alter the areaway.
CB8 Hearing: 05/15/17 (Approved)
LPC Hearing: 06/06/17 (No Action)
FRIENDS' Testimony:
Our Preservation Committee was conflicted about this application. This building has a split personality – somewhat neo-Classical at the first two floors, with what remains of the original neo-Grec style at the upper stories. We appreciate the mix of styles present in this building which reflect the aesthetic trends of the early twentieth century.
Some members of our Committee felt that the proposed approach was acceptable, and that the varied streetscapes and history of rowhouse alterations on the Upper East Side do not provide a uniform precedent like in other neighborhoods. While we understand the desire to upgrade this facade from stucco to limestone and fit in with the other neo-Classical buildings on the block, this building was designated as a neo-Grec building and we believe at least some part of it should retain this style in its materials and detailing. This building adds character to a varied block, and unifying the facade in all limestone will diminish this character. Rather than unifying the facade, we feel that the applicant should embrace its varied details with a design that respects the historic alterations. For example, the alteration of the window enframements and addition of new pediments will erase the few details which identify the building as neo-Grec, including the incised fluted window enframements at the third and fourth stories.
This building came before the Commission almost twenty years ago seeking a Certificate of Appropriateness for a rooftop addition that required a 74-711 special permit. In return for the excess bulk of the addition, the applicant proposed a restoration of the facade that included restoring existing brownstone and repainting the facade. In the permit, the Commission stated that the repair of the facade would restore the building to its appearance at the time of the significant early 20th century facade alterations. We believe that the application should respect, and not seek to change, the historic alterations and varied detail of this building, rather than reworking it in limestone.

