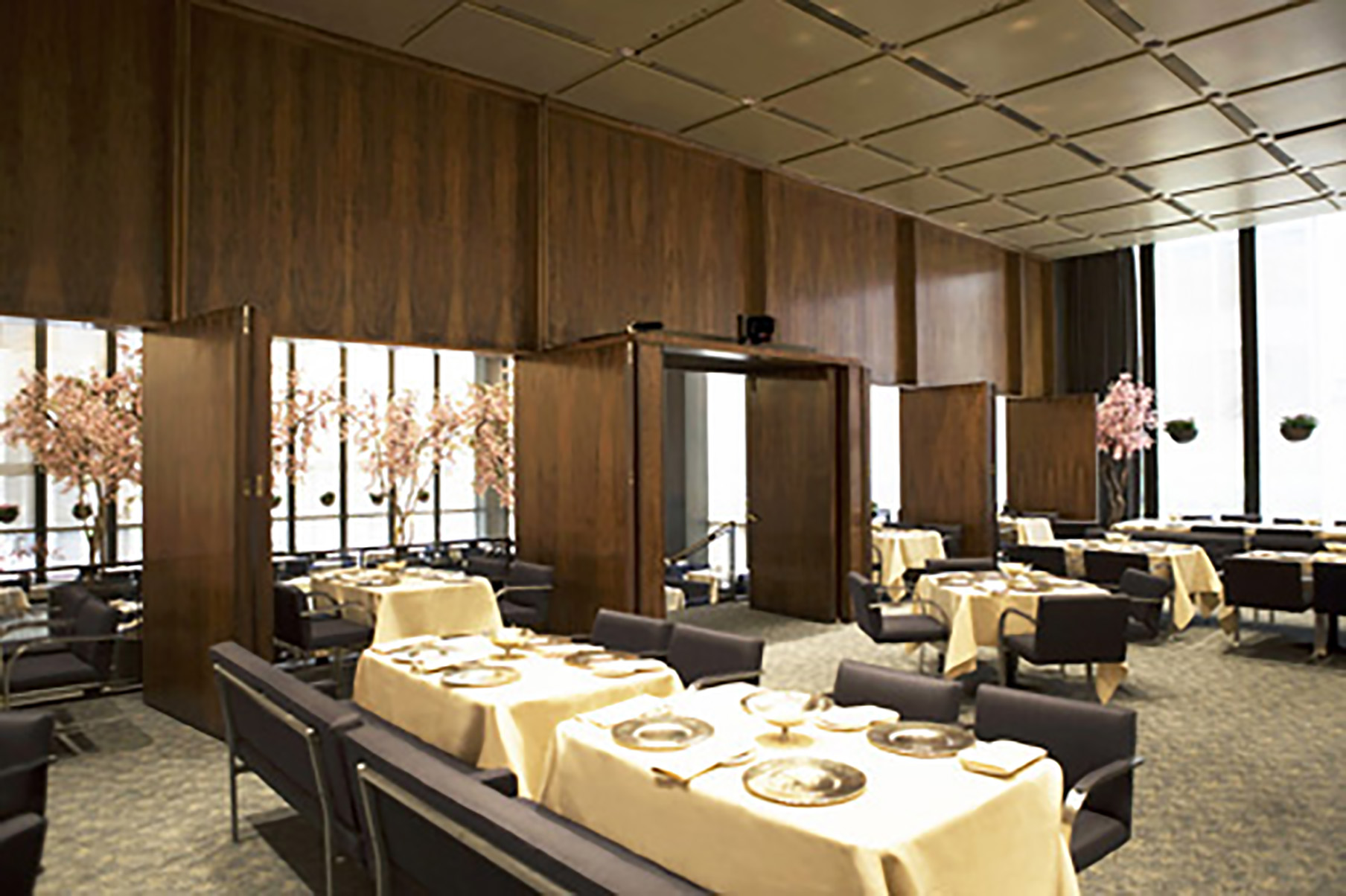Building Name
The Four Seasons, Inside Seagram Building
Architect
The Four Seasons: Philip Johnson
Seagram Building: Ludwig Mies van der Rohe with Philip Johnson, and Kahn & Jacobs
Year(s) Built
The Four Seasons: 1958-59
Seagram Building: 1956- 58
Designation
Individual Landmark

Project Information:
An International style restaurant interior designed by Philip Johnson and built in 1958-59, within the Seagram Building, an International style office tower, designed by Ludwig Mies van der Rohe with Philip Johnson, and Kahn & Jacobs, and built in 1956- 58. Application is to alter portions of designated interiors and alter the sidewalk canopies.
CB8 Hearing: (None)
LPC Hearing: 05/19/15 (Partially Approved)
FRIENDS' Testimony:
Over the thirty-three years of our existence, FRIENDS has fought hard to save and celebrate Modern architecture on the Upper East Side. Although the Four Seasons restaurant is located outside of this geographical boundary, its design is so significant that it belongs to all of us, and so we must comment.
Philip Johnson’s interior is a masterpiece, demonstrating not only his skill as an architect, but perhaps more importantly, his expertise in cultivating and curating the talents of other designers. In his singular vision for the Four Seasons, Johnson leveraged the skills of lighting designer, Richard Kelly; interior decorator, William Pahlman; industrial designer, L. Garth Huxtable; textile designer, Marie Nichols; and sculptor Richard Lippold; uniting their distinct efforts into a seamless, cohesive work of art. The Four Seasons is the ultimate exercise in Gesamtkunstwerk, and so the most minimal change will affect the whole.
The proposed changes are not small. The most egregious comes with the operability of the French walnut panels that separate the private dining mezzanine from the Pool Room. The fixed top panels maintain the proportions of the room regardless of the lower’s position, and provide an important, intentional display of the contrasting highly-figured wood. By opening the upper panels, the deliberate proportions of the room would be obliterated and the material contrast would be lost.
In the Grill Room, removal of the laminated cracked glass partition would further damage the landmark interior. Although the smoke glass was not part of the original design, it was installed by Philip Johnson in 1983 and is called out specifically in the 1989 designation report. The replacement of the ivy planters is an example of a master architect finding a unique, contemporary solution to an unworkable design element. Not only does the applicant wish to remove the partition, but they propose to return to the failed ivy planters. This would erode Johnson’s continuing legacy in the space.
Finally, there are a number of other proposed alterations that appear to be restorative, though their impact is difficult to decipher from the plans, such as the installation of hopsack fabric on the walls in the Pool Room Private Dining Room, the new leather wall panels in the Pool Room, and the basket-weave pattern carpeting throughout. We understand the need for updating these elements, though our Committee asks the Commission to proceed with the utmost caution and care. The most minute modification can have a devastating impact on the interior as a total work of art.
As a Modern interior landmark, the Four Seasons is in a class by itself. We respectfully request that the Commission deny the opening of the panels to the private dining room, the replacement of the laminated crackled glass partitions, and any other alterations that are not entirely restorative in nature.

