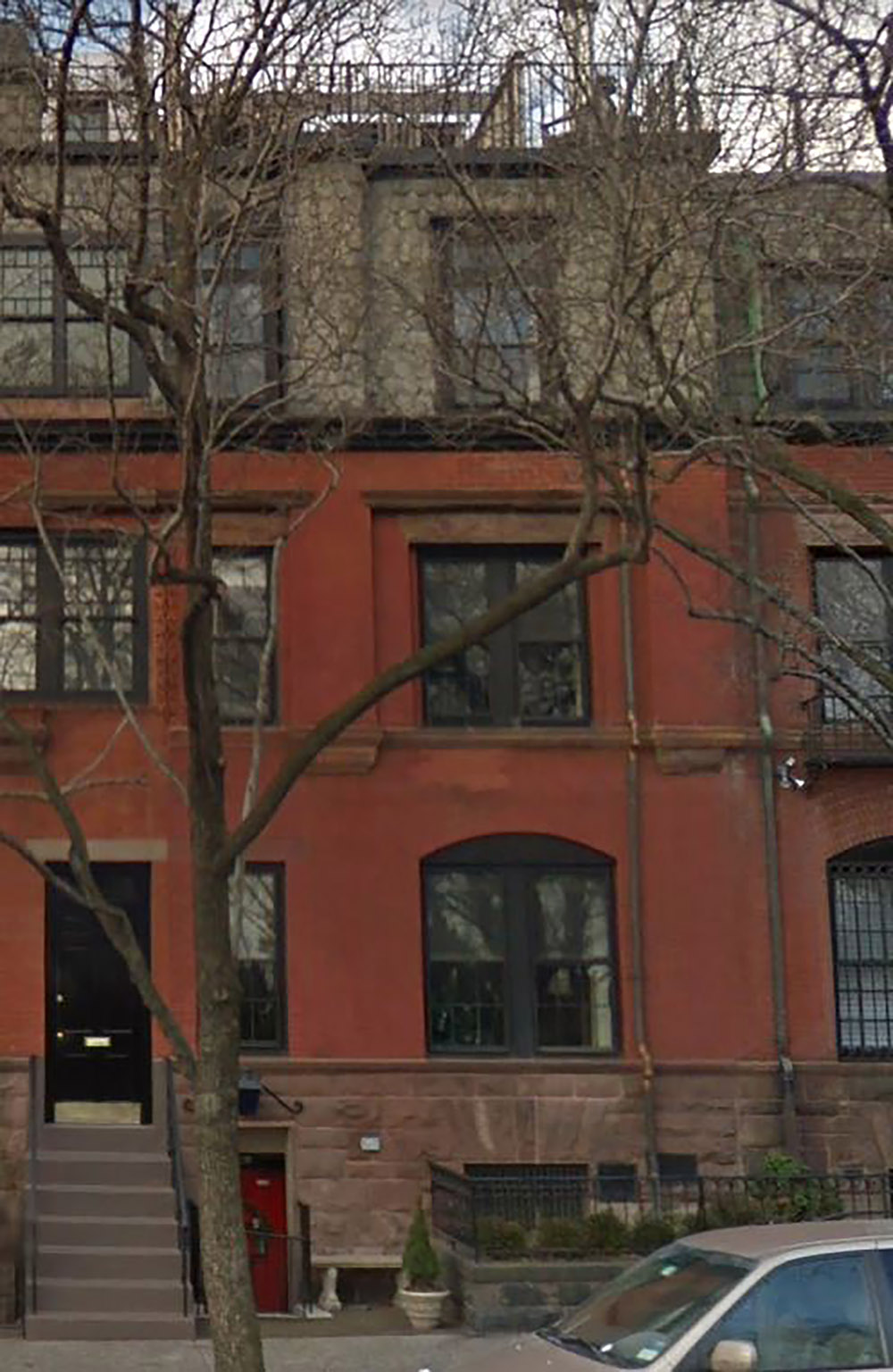Building Name
150 East End Avenue
Architect
Lamb & Rich
Year(s) Built
1882
Designation
Henderson Place Historic District

Project Information:
A Queen Anne style rowhouse, designed by Lamb & Rich and built in 1882. Application is to replace windows.
CB8 Hearing: 01/14/19 (Approved)
LPC Hearing: 02/5/19 (Approved with modifications)
FRIENDS' Testimony:
Overall, FRIENDS’ Preservation Committee feels that it is sensible to reference the historic 1940s tax photo as the precedent for the appropriateness of removing the later storm windows and installing all 6 over 6 wood windows on the first and second stories of this East End elevation. Replacing these windows with double-hung windows with a bottom single pane and top decorative divided light pane such as you see at 148 East End Avenue might have arguably been more attractive and would have reinforced the unique character of the Queen Anne style of this house and district, but replacing in kind is still acceptable.
At the third floor, the removal of the transom and replacement with a 6 over 6 double-hung window would subtly alter the proportions of the façade and remove a unique historic feature from this facade. FRIENDS does not feel that the desire for uniformity in the window configuration justifies the loss of the transom feature, and it should be included in the new windows and replicated in wood.
Finally we feel that, as this is such a small, highly visible house within such a distinctive and visible historic district, the applicant should be installing true divided light windows. Simulated divided lights lack texture, particularly when installed so close to the ground level.

