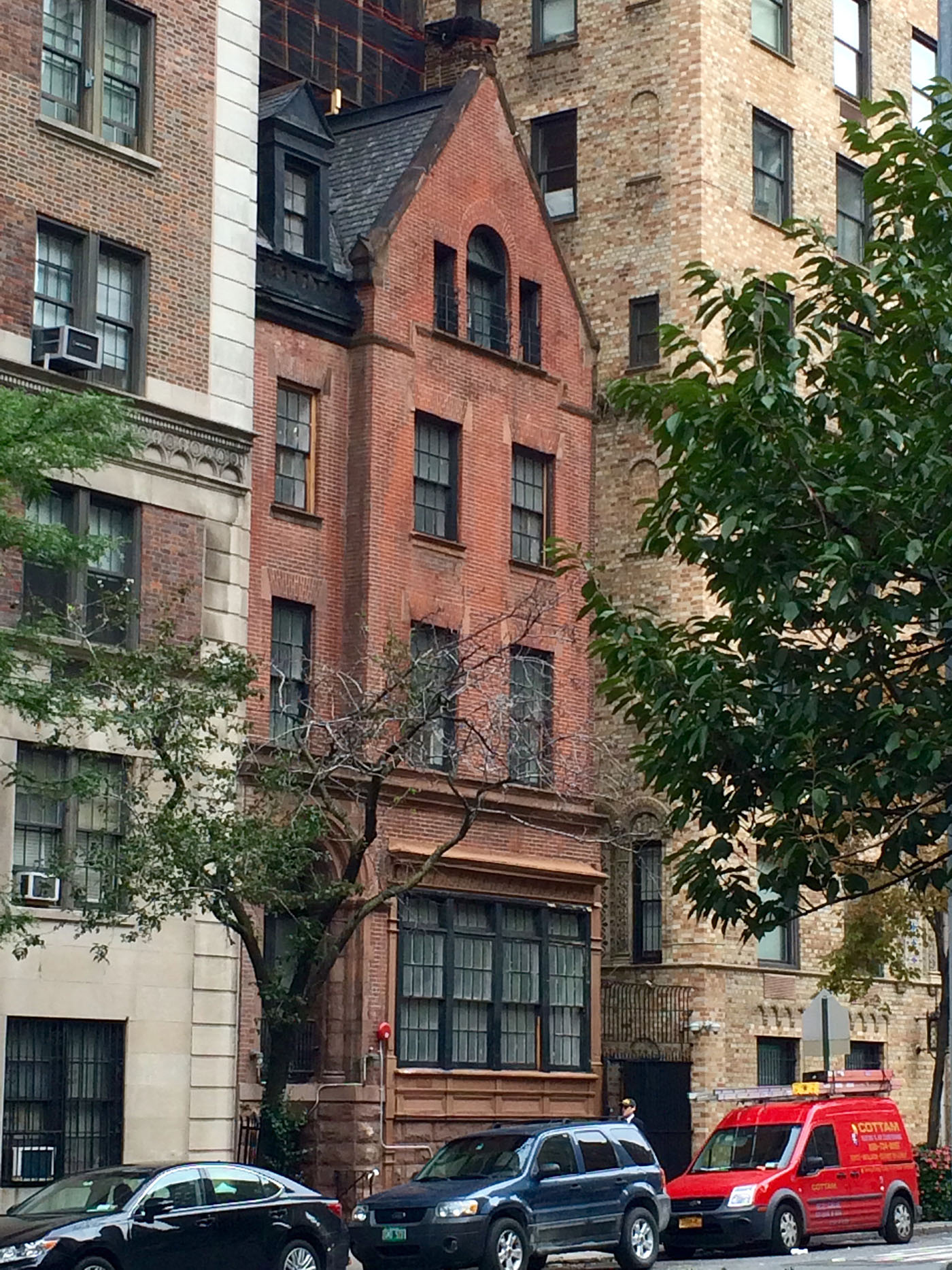Building Name
890 Park Avenue
Architect
James E. Ware
Year(s) Built
1884-85
Designation
Upper East Side Historic District

Project Information:
A Queen Anne style rowhouse designed by James E. Ware and built in 1884-85. Application is to alter the front and side façades, construct rooftop and rear yard additions, and excavate the cellar.
CB8 Hearing: 08/17/15 (Disapproved)
LPC Hearing: 09/08/15 (Laid over); 02/02/16 (No Action)
LPC Meeting: 04/12/16 (Approved with Modifications)
FRIENDS' Testimony:
890 Park Avenue deserves recognition as an important example of the early built history of Park Avenue and the Upper East Side. It explicitly demonstrates the widening of Park Avenue with its cut stoop and a relic of an old doorway suspended above the existing entry. The house and adjacent buildings illustrate the two major patterns of housing development on the corridor.
The applicant’s proposal to construct a large, glass and metal penthouse atop the building is therefore inappropriate. Not only will its size dwarf the delicate Queen Anne style building, but the materials and design read as institutional, and detract from its overall character. While we understand the desire to create lighter spaces within, the excessive transparency raises concerns about privacy and light pollution.
Aside from the penthouse, we commend the sensitive restoration work to be undertaken on the front façade. The Committee discussed at length the treatment of the entryway, specifically whether the metal and frosted glass are appropriate in the context of the bold rusticated brownstone at the base. Most felt that a contemporary wooden door would be preferable, and would help mediate the old and new.
As one of the few remaining holdouts of Park Avenue’s early history, this property deserves extra tact and careful design if alterations are to be undertaken. As proposed, the rooftop addition is simply too large and too transparent. For these reasons, the Preservation Committee at FRIENDS recommends that the Commission deny this application.
LPC Hearing:
FRIENDS' Testimony:
This updated proposal at 890 Park Avenue is a significant improvement over the last version of the design, which was far too large and inappropriate for the building. The restoration and improvement to the principal facade are welcomed, and will help to revive this unique Queen Anne relic. In response to the last proposal, some of our Preservation Committee members felt that the single pane frosted glass front door was inappropriate, but the new design incorporates a more traditional divided-light door, which we appreciate. The rear elevation remains problematic, as its erratic fenestration and varied window types prevents it from having a cohesive appearance.
Despite these improvements on the facade, the current rooftop proposal should be smaller in size. The first row of clerestory windows is acceptable, but what is above this row is problematic. The glass terrace railing and tall glass living room wall are much too visible and out-of-context for this delicate Queen Anne building. This wall of glass towards the rear of the addition will emit too much light at night, and will essentially turn the top of the building into a lightbox. Although the scale of the overall design is an improvement over the last proposal, we urge the Commission to work with the architect to create a more contextual, discreet rooftop addition.

