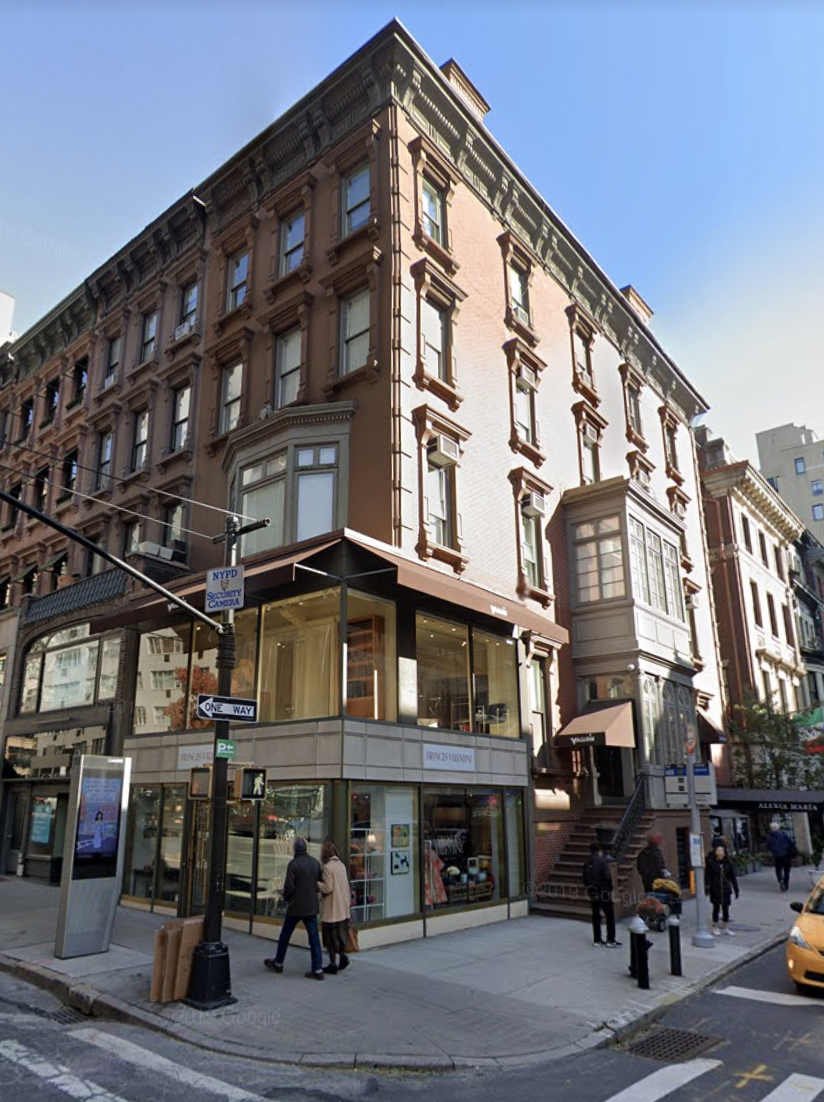Building Name
793 Madison Avenue
Architect
Thom and Wilson
Hoppin and Koen (1907)
Year(s) Built
1881
Designation
Upper East Side Historic District

Project Information:
A neo-Grec style residence designed by Thom and Wilson and built in in 1881, altered by Hoppin and Koen in 1907, and further altered with a two‐story front extension. Application is to construct a rear addition, modify masonry openings and replace storefront infill and windows.
CB8 Hearing: 06/15/20 (Partially Approved)
CB8 Hearing: 09/14/20 (Approved)
LPC Hearing: 12/15/20 (Approved)
FRIENDS' Testimony:
FRIENDS Preservation Committee does not oppose the new design of the Madison Avenue facade storefront. The proposed frame, material, detail, and color are appropriate to the building’s style and character. The removal of the awnings and introduction of a simple cornice also represent an improvement from the existing conditions.
However, we do take issue with the proposed storefront on the East 67th Street facade. Side streets on the Upper East Side have a very distinguished residential style and scale, essential to the sense of place of the historic district. The extensive expansion of the glazed area, as well as the introduction of bronze framing and a pin-mounted letter sign will be highly detrimental to the building’s style, diminishing its character.
FRIENDS believes that, the rear yard addition, although allowable under current zoning resolution, should not be approved by the Commission. Much of the streetscape’s character comes from the careful balance of open and built spaces; gardens and gaps between buildings are not common in our dense neighborhood, provide a respite to passersby, and should be preserved.
We urge the applicant to work the Commission to come up with a plan that is more respectful towards the residential character of the street, one that doesn’t include extensive use of metal and glazing, and one without a full-depth five-story rear-yard addition.

