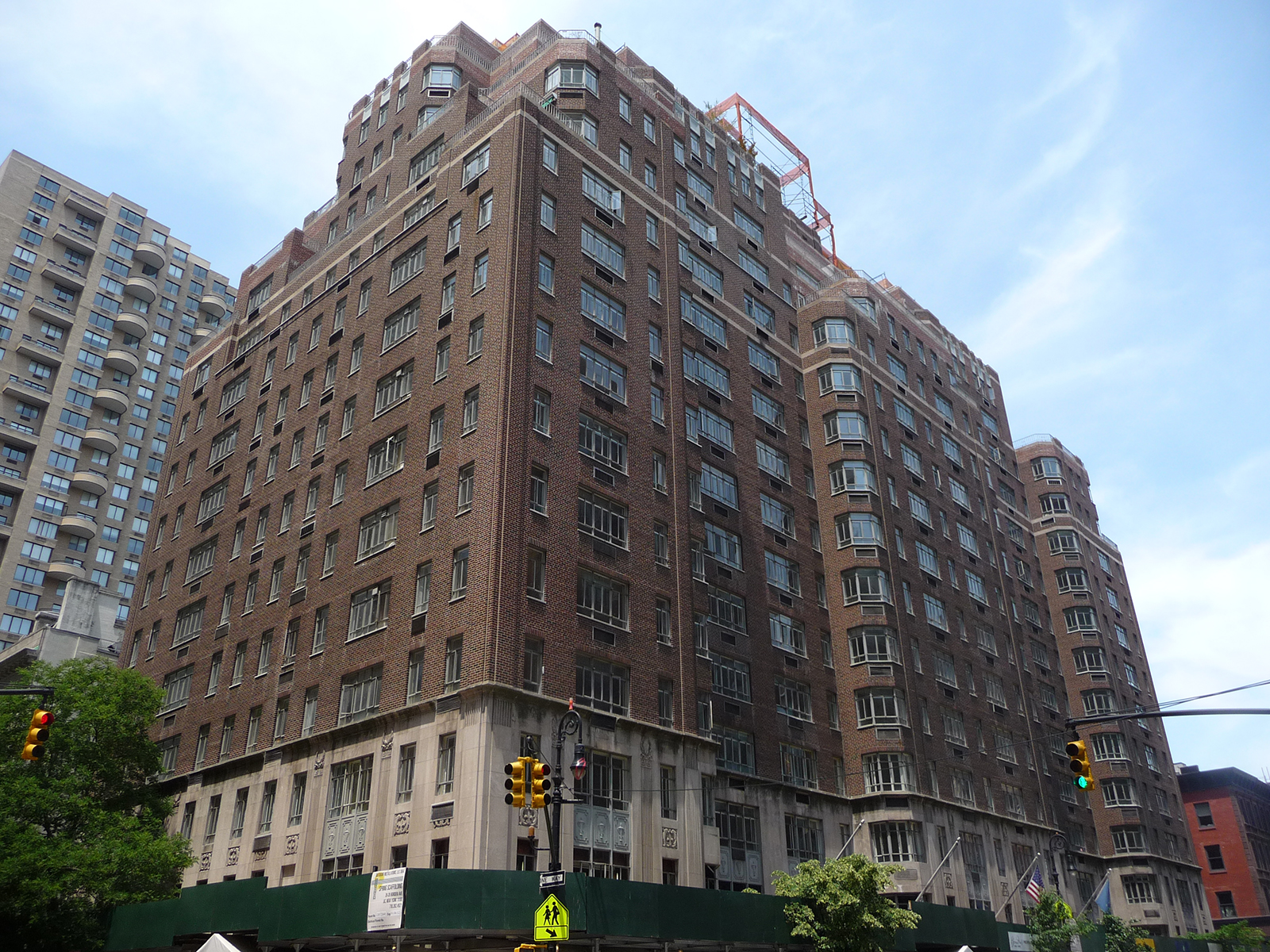Building Name
680 Madison Avenue
Architect
K. B. Norton
Year(s) Built
1950-51
Designation
Upper East Side Historic District

Project Information:
A neo-Georgian style apartment building designed by K. B. Norton and built in 1950-51. Application is to replace windows and spandrel panels at the 2nd and 3rd floors.
CB8 Hearing: 01/13/14 (Approved)
LPC Hearing: 02/04/14 (No Action)
FRIENDS' Testimony:
The original double-height steel casement windows and ornamental metal spandrels at 680 Madison Avenue are significant architectural features of this mid-century neo-Georgian style building, reinforcing the solid horizontality of the base. Although a previous Certificate of Appropriateness allowed for their removal, the permit required that the replacement windows be based upon the historic window configuration and the spandrels be replicated in a material that mimics the original metal.
In this subsequent application, however, neither of these requirements are met. The proposed undivided double height windows do not relate to the casement-style fenestration found on the majority of the building. Furthermore, these proposed windows dematerialize the robust masonry base – a significant attribute of buildings throughout the Upper East Side Historic District. And although the cast glass spandrels are based on the original design, the translucent material blends with the double height windows to create a verticality that negates the building’s distinctive horizontal elements.
Too many alterations have already been wrought on The Carlton House in this condominium conversion. The Preservation Committee at FRIENDS urges the Commission to deny this application to protect the unique qualities of this significant building.

