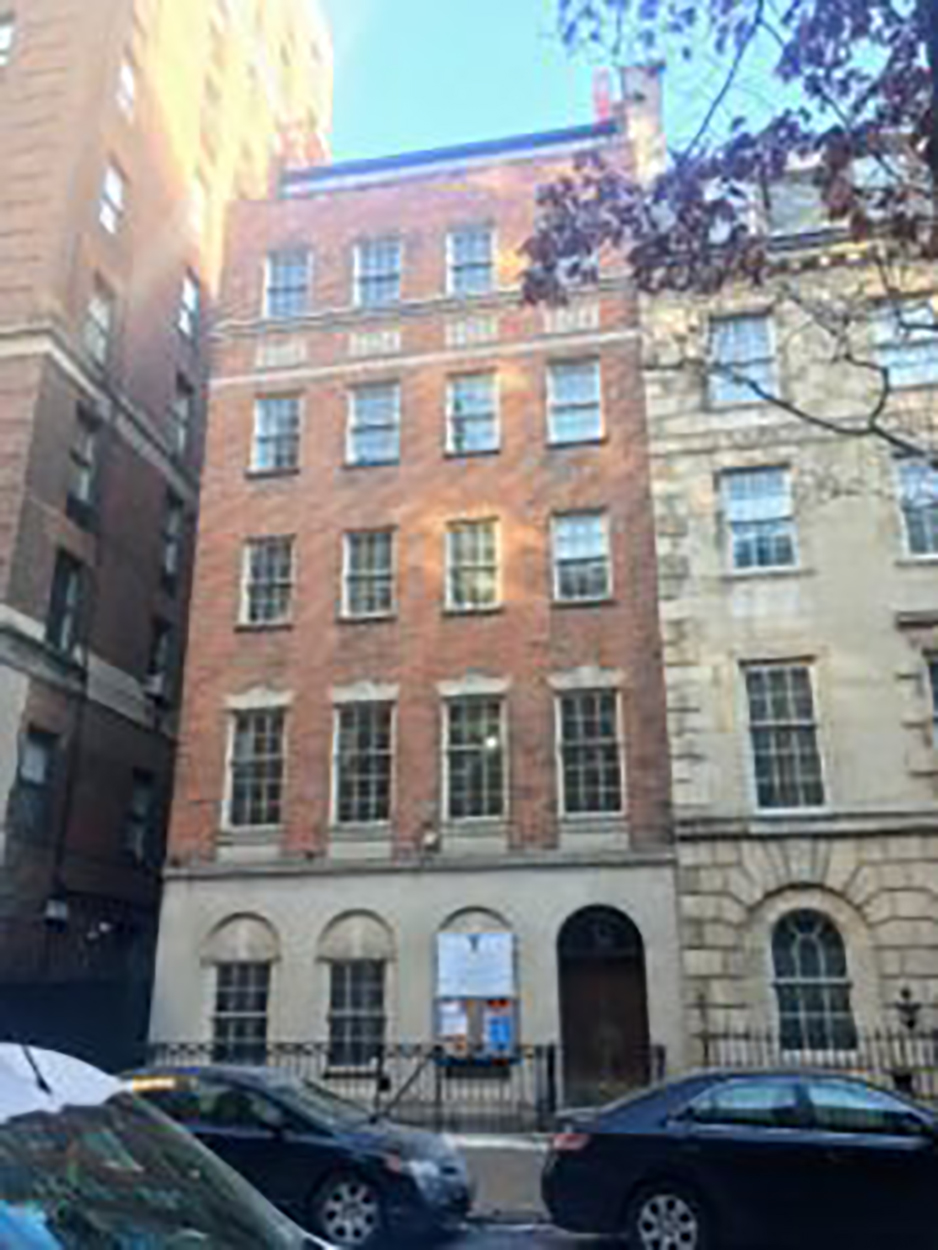Building Name
41 East 70th Street
Architect
Aymar Embury II
Year(s) Built
1928-29
Designation
Upper East Side Historic District

Project Information:
A neo-Georgian style town house designed by Aymar Embury II and built in 1928-29. Application is to alter the front façade at the ground floor, and to modify fenestration on secondary facades.
CB8 Hearing: 01/08/18 (Approved)
LPC Hearing: 01/23/18 (Approved)
FRIENDS' Testimony:
Our Preservation Committee appreciates the applicant’s efforts to restore the historic integrity of this stately building, particularly at the front facade. We applaud the installation of a new Juliet balcony, and the limestone that will replace the existing stucco on the sixth floor setback will be a great improvement. While the proposed glazed lights at the first floor will help to elongate these windows, the design seems fairly plain. To us, the no-longer extant scalloped fanlight design featured at the rear of the building as part of the original design has greater visual interest, and it would be interesting to consider replicating this design on the fanlight glazing at the front of the building.
At the west elevation, the proposed fenestration is a bit more regulated, but we feel that the modifications are fitting with the random assortment that was original to the building. At the rear, it the design is tasteful and almost unusual, since the rear facade looks so similar to a street-facing facade. Overall, FRIENDS supports this project.

