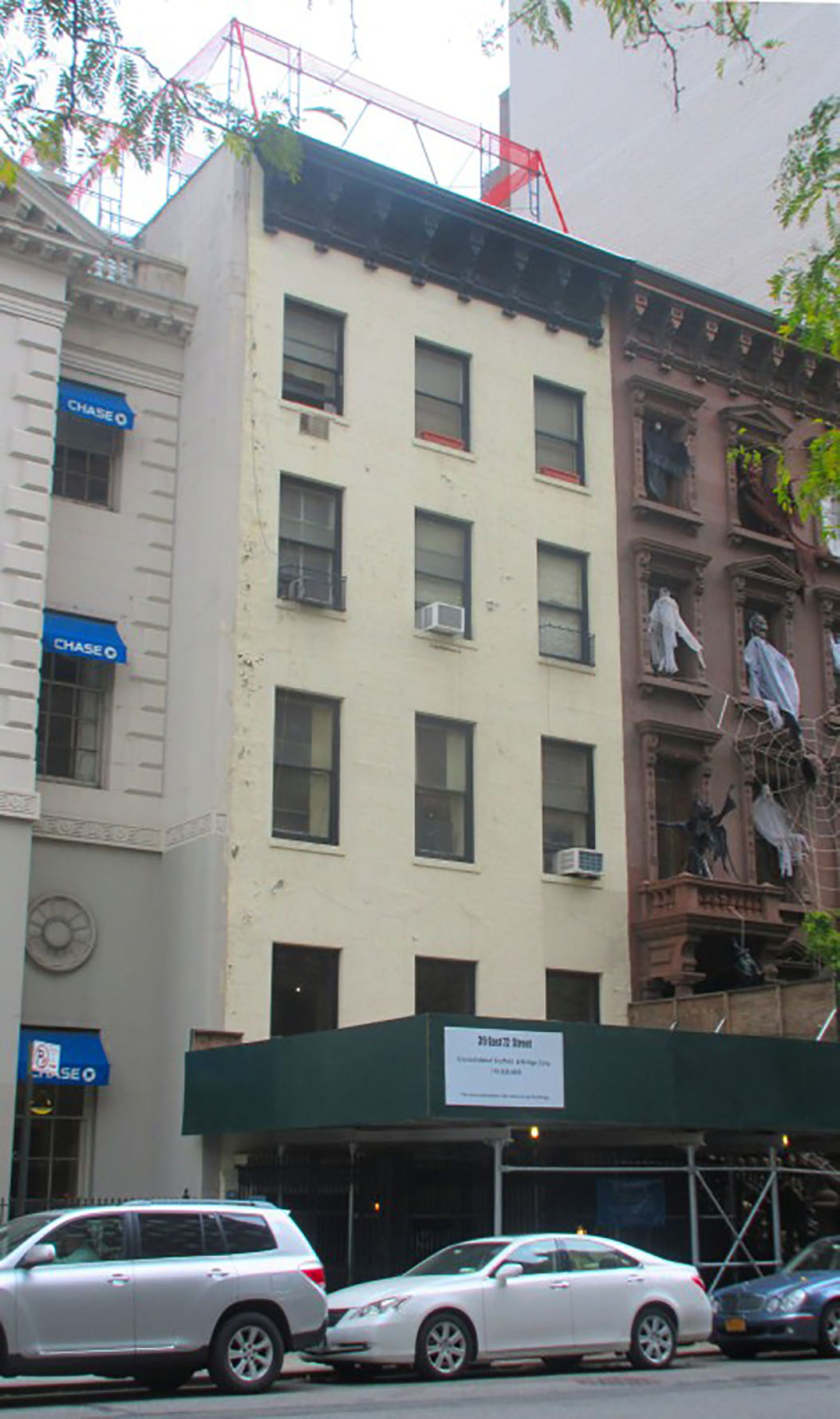Building Name
39 East 72nd Street
Architect
Robert B. Lynd
Year(s) Built
1881-1882
Alterations
William Strom, 1905
Designation
Upper East Side Historic District

Project Information:
A rowhouse with neo-Grec style elements designed by Robert B. Lynd and built in 1881-1882, and subsequently altered in 1905 by William Strom. Application is to alter the facade and areaway and to construct a rooftop addition.
CB8 Hearing: 10/06/14 (Disapproved)
LPC Hearing: 11/25/14 (No Action)
LPC Meeting: 02/10/15 (Approved with modifications)
FRIENDS' Testimony:
It is clear that the applicant has done a great deal of research in developing this proposal, and FRIENDS always appreciates an informed design. While the direction the applicant is moving is generally an improvement over the existing conditions, many aspects of the proposal are inappropriate.
We welcome the return of some of the neo-Grec detailing in the window and door surrounds. However, rather than picking and choosing arbitrary examples from around the neighborhood, the applicant should look to the 1940s tax photo as a guide for restoration. It is for this reason that our committee found the iron balcony at the second floor to be totally inappropriate. In addition, we found the areaway fence to be slightly aggressive, though the applicant’s reuse of the existing materials is commendable.
Although we understand the desire to alter the floor-plates and regularize the interior ceiling heights, this should not come at the expense of symmetry with the building’s former twin at 41 East 72nd Street. It is perhaps understandable to change the first two floors, as this is common in the district, but the sill heights on the third, fourth, and fifth floors should remain in their historic configuration.
Our committee is also concerned about the color of the facade material. The applicant stated that the rendering misrepresents the hue – which is actually darker than what is pictured. Without samples, and only the rendering in front of us, the outcome is difficult to judge. It is important that the material closely match the original brownstone. Otherwise, when considered in combination with the proposed detailing, the design suggests a limestone rather than brownstone building.
FRIENDS took no issue with the concept of adding a mansard rooftop addition. However, the current proposal is highly utilitarian in appearance and lacks any true design. Moreover, the rooftop addition at the sixth floor is far too visible, and much too large in combination with the mansard. The applicant should choose either a set-back non-visible rooftop addition or a mansard addition, but not both.
The changes to the rear-yard addition are appropriate, and we applaud the applicant for keeping the rear window configuration suitable for a secondary elevation.
The Preservation Committee at FRIENDS asks the Commission to work with the applicant to make significant changes to the proposal as outlined above.

