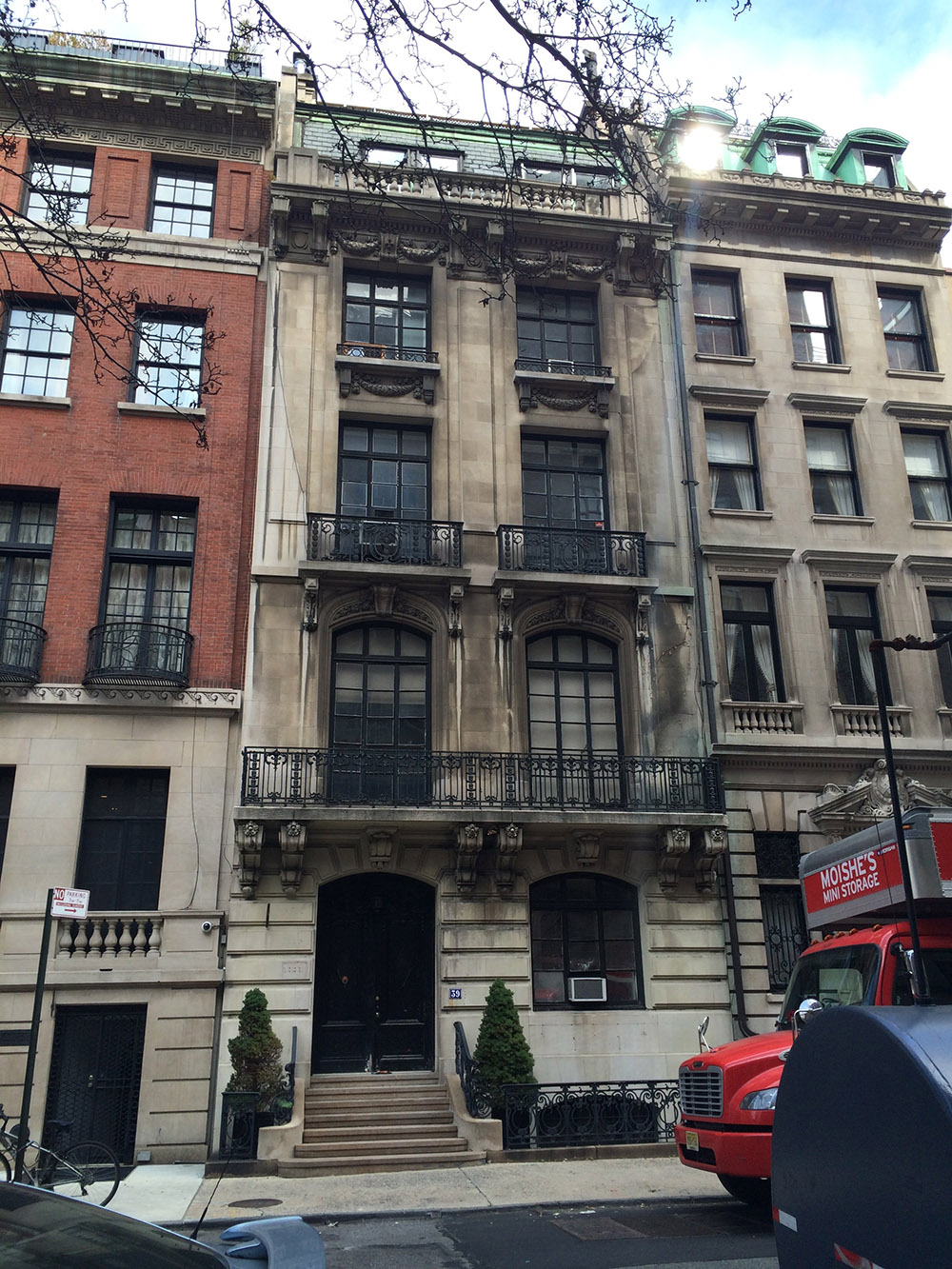Building Name
39 East 67th Street
Architect
D. & J. Jardine
Year(s) Built
1876-1877
Alterations
Present façade designed by Ernest Flagg, constructed 1903-04

Project Information:
A Beaux-Arts style rowhouse designed by D. & J. Jardine and built in 1876-77 and altered by Ernest Flagg in 1903-04. Application is to construct rooftop and rear yard additions, and excavate the rear yard
CB8 Hearing: 09/08/15 (front facade approved, rooftop & rear facade disapproved)
LPC Hearing: 10/13/15 (approved with modifications)
LPC Meeting: 12/15/15 (approved)
Other projects: May 14, 2019
FRIENDS' Testimony:
The rooftop bulkhead, while very large, is minimally visible.
As for the rear of the building, the Preservation Committee does not object to the removal of the existing L-shaped extension, but the composition contains far too much glazing for a secondary façade. The applicant showed a number of Modern precedents throughout the neighborhood; however all were primary façades designed during the Modern era and completed decades prior to designation. Additionally, FRIENDS objected to all three of the recent precedents shown by the applicant for contemporary rear façades when they came before the LPC. And so we continue to be steadfast in our opposition to large expanses of glass at the rear.
On the front façade, the design team proposes to restore the dormer windows in the mansard roof to their original configuration, but shows enlarged casement windows in place of the one-over-one double hung sash which would have been historically appropriate. We ask for a full restoration of these windows to their historical condition both in terms of operation and size.
We respectfully ask the Commission to work with the applicant to achieve a more appropriate design for the rear façade and dormer windows.

