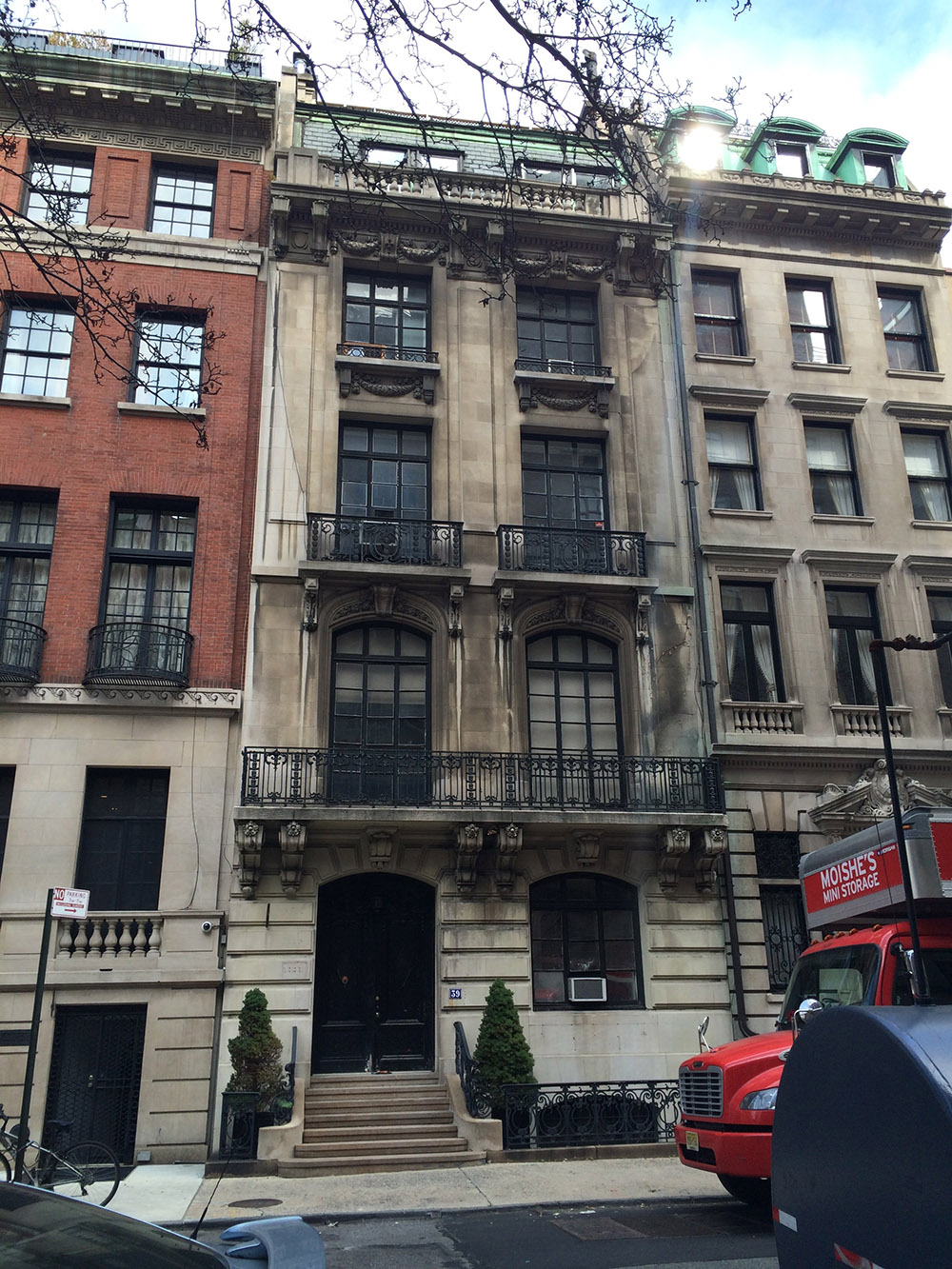Building Name
39 East 67th Street
Architect
D. & J. Jardine
Year(s) Built
1876-1877
Alterations
Present façade designed by Ernest Flagg, constructed 1903-04

Project Information:
A Beaux-Arts style building designed by D. & J. Jardine and constructed in 1876-1877 (present façade designed by Ernest Flagg and constructed in 1903-04). Application is to replace dormers, modify the rear facade and el, and construct a rooftop addition.
CB8 Hearing: 04/15/2019 (Approved)
LPC Hearing: 05/14/2019 (Approved)
Other projects: October 13, 2015
FRIENDS' Testimony:
The 1940’s tax photo for neighboring 37 East 67th Street clearly shows that the Ernest Flagg-designed façade at number 39 had two symmetrical dormer windows aligned with the fenestration in the floors below. FRIENDS Preservation Committee feels that inserting a centered third window in the mansard level would be inappropriate, and that the symmetrical two bay configuration should be restored.
FRIENDS is understanding of the desire to raise the cast iron railings and hopes that necessary care is taken to maintain the existing details and to not damage the historic fabric when additional height is added.
While we are not troubled by the massing of the proposed penthouse—which will be mostly invisible with the exception of a corner of the raised chimney-- we question the material choices of a metallic pergola and glass safety railing at the parapet. We have opposed these materials for the same or comparable features in the past and feel that more traditional options should be pursued.
On the rear façade, we find the proposed limestone cladding on the ground floor to be out of place in the rear yard context. This contrasting condition would be far too ornamental for the rear elevation, where more commonplace materials like exposed brick or stucco have been traditionally favored on rowhouses in the district in deference to a stylized street-facing façade.
Also at the rear, we feel strongly that the appearance of the floor levels ought to be maintained with brick masonry separating individual windows. The transoms vertically connecting the new doors on the basement level, first, and second floors of the rear façade are inappropriate and instead, existing brick should remain and separate the doors. Similarly, the windows at the first and second floor of the el should be divided to clearly differentiate the interior floor levels, more in keeping with the scale of row-house rear elevations. Lastly, the proposed window spanning the fifth floor and pitched roof is entirely too much uninterrupted glazing, and should be reduced. Representations of this new window in the application are also internally inconsistent, showing two distinct configurations of new sloped standing seam zinc coated copper roofing from page to page, so it is difficult to discern the actual intent.
Overall, FRIENDS respectfully urges the Commission to deny this application.

