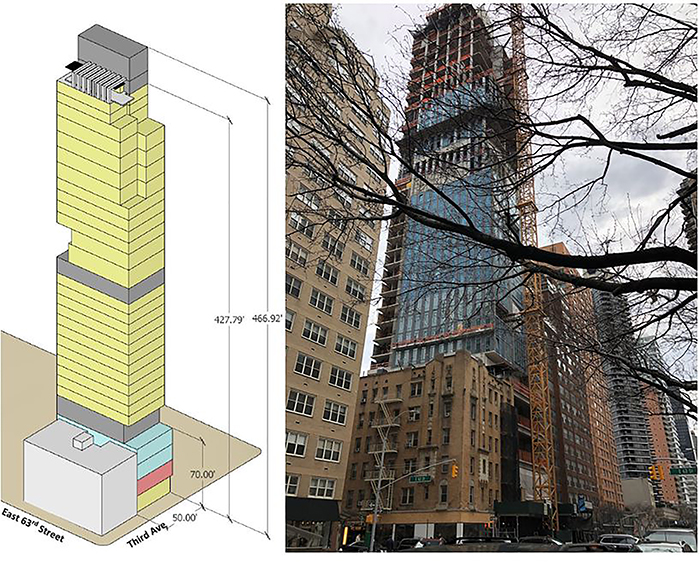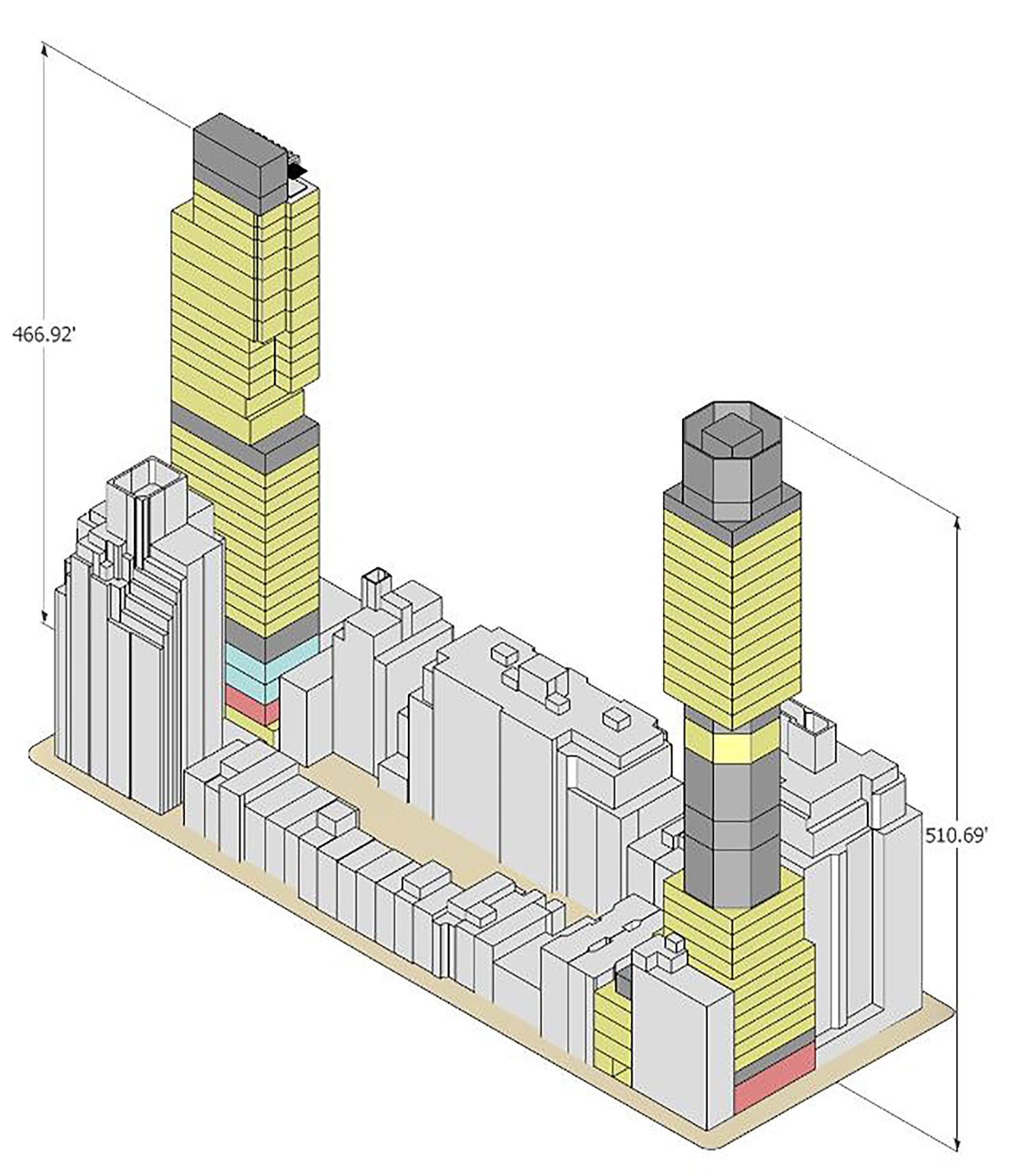Last week, FRIENDS filed a zoning challenge to the Department of Buildings’ (DOB) approval of a tower that relies upon falsified measurements and flagrant zoning violations to achieve its enormous size.
The subject site is 1059 Third Avenue, a 30-story tower rising rapidly to a height of 466 feet near the corner of East 63rd Street. It is located at the other end of the very same block where 249 East 62nd Street is set to rise. These two projects will tower over the charming, low-scale Treadwell Farm Historic District and are both being developed by the Orlando-based firm Real Estate Inverlad and Third Palm Capital, based in Dallas.
Designed by Manuel Glas Architects, 1059 Third Avenue first received its zoning approval from DOB in 2015. Despite its plans having been amended and approved by the DOB multiple times, including zoning diagrams most recently filed in March 2019, they still have serious and pervasive errors.
The errors in the drawings allow 1059 Third Avenue more floor area than permitted by zoning and allow the building to skirt the requirements of the tower-on-base form, which requires the tower portion to comply with specific tower coverage and floor area requirements that are not met here.
Most troubling, the building is nearly 10,000 square feet too large for its zoning district. It accomplishes this through a combination of improper floor area deductions taken systematically in the most valuable tower floors, incorrect measurements of gross floor area on every floor over 18, and deductions to which this building is not entitled. The size, pattern, and pervasiveness of the errors in the DOB-approved drawings are of grave concern to FRIENDS.
Though immaterial to the zoning challenge, there are also serious ongoing safety issues at this site. In January a portion of a concrete wall fell onto a neighboring building and a full stop work order has been in place since then.
Taken together, these safety and zoning issues are exceptional and indicate a brazen flouting of regulations that govern development in New York City. That such errors persist so late in the construction process begs questions about the DOB’s competence and the integrity of the system by which building plans are designed and approved. Though drastic, the demolition of portions of the building that do not comply with the law may be the only satisfactory solution in this case.
The Buildings Department is required to respond to Zoning Challenges in writing within 75 days. FRIENDS will continue to share updates as they become available.
Click here to read FRIENDS’ Zoning Challenge to the DOB for 1059 Third Avenue.

Left: 1059 Third Avenue massing diagram prepared by George M. Janes and Associates. Right: Photo of in-progress construction at the site, 2019.

Massing diagram depicting 1059 Third Avenue (left) and 249 East 62nd Street (right) with the low-rise row houses of the Treadwell Farm Historic District along 62nd Street. Credit: George M. Janes and Associates.

