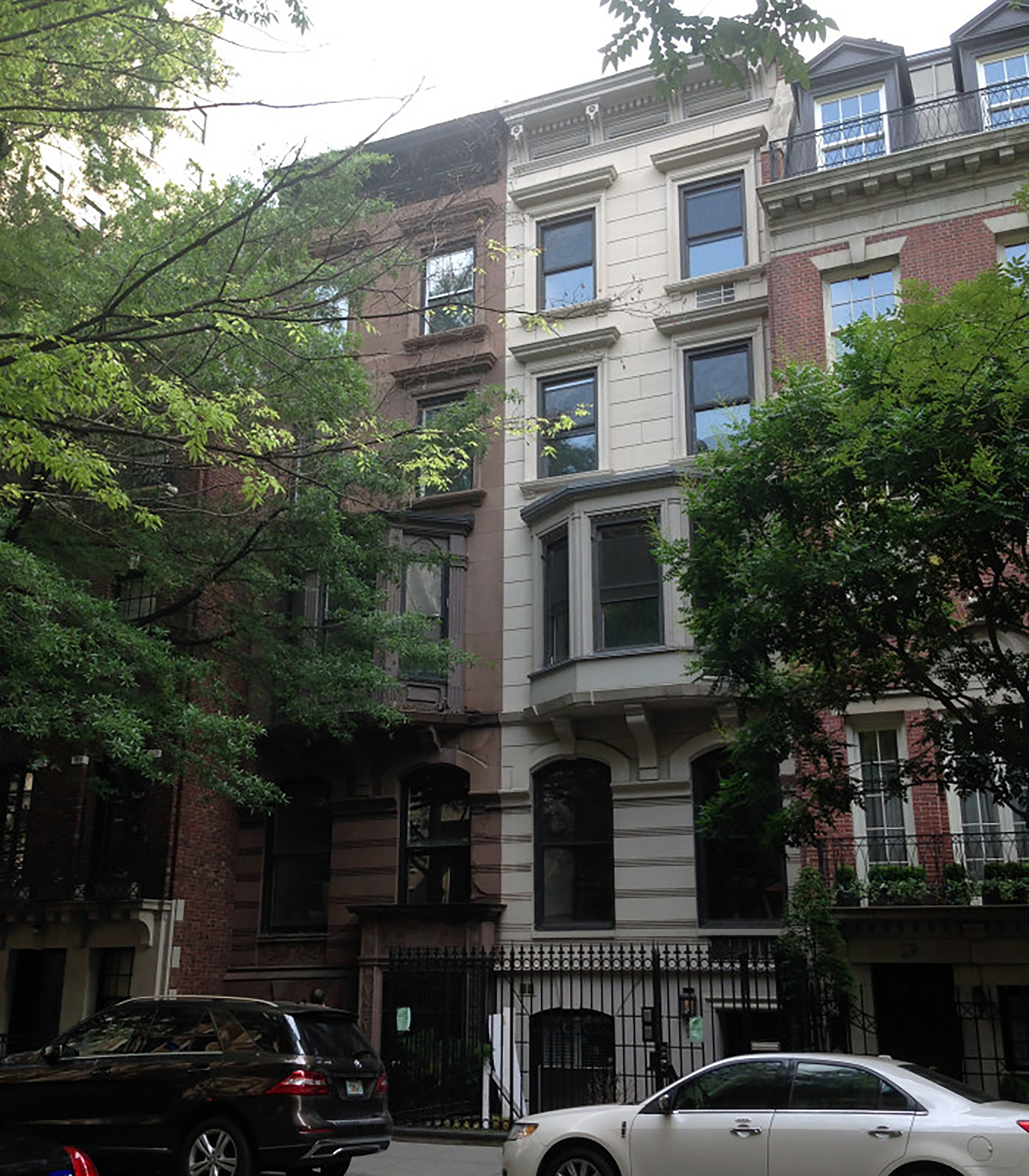Building Name
15-17 East 77th Street
Architect
John G. Prague
Year(s) Built
1878
Designation
Upper East Side Historic District

Project Information:
Two neo-Grec style rowhouses designed by John G. Prague and built in 1878. Application is to combine the two rowhouses, alter the front and rear facades, and construct rear yard and rooftop additions.
CB8 Hearing: 06/16/14 (Approved with modifications)
LPC Hearing: 07/15/14 (Approved)
FRIENDS Testimony:
The Preservation Committee at FRIENDS finds this proposal to be respectful of the historic details, while maintaining the distinction of the front facades at 15 & 17 East 77th Street. The rebuilding of the oriel windows to the original plans is a commendable way to address the replacement of the decaying structures.
As the copper clad stair bulkhead structure is not visible from either the front or the rear of the building, and does not add additional height above the existing bulkhead, it is an appropriate addition.
Further, we found the proposed unified rear facade to be suitable for a secondary elevation. The copper-clad winter garden structure is elegantly planned, and the removal of the current rear-yard addition will have a positive impact for neighbors as well. We do, however, question the use of a brick veneer surface material, as well as the appropriateness of the use of French casement windows.
The Preservation Committee at FRIENDS requests that the LPC work with the applicant to fine-tune the application before approval.

