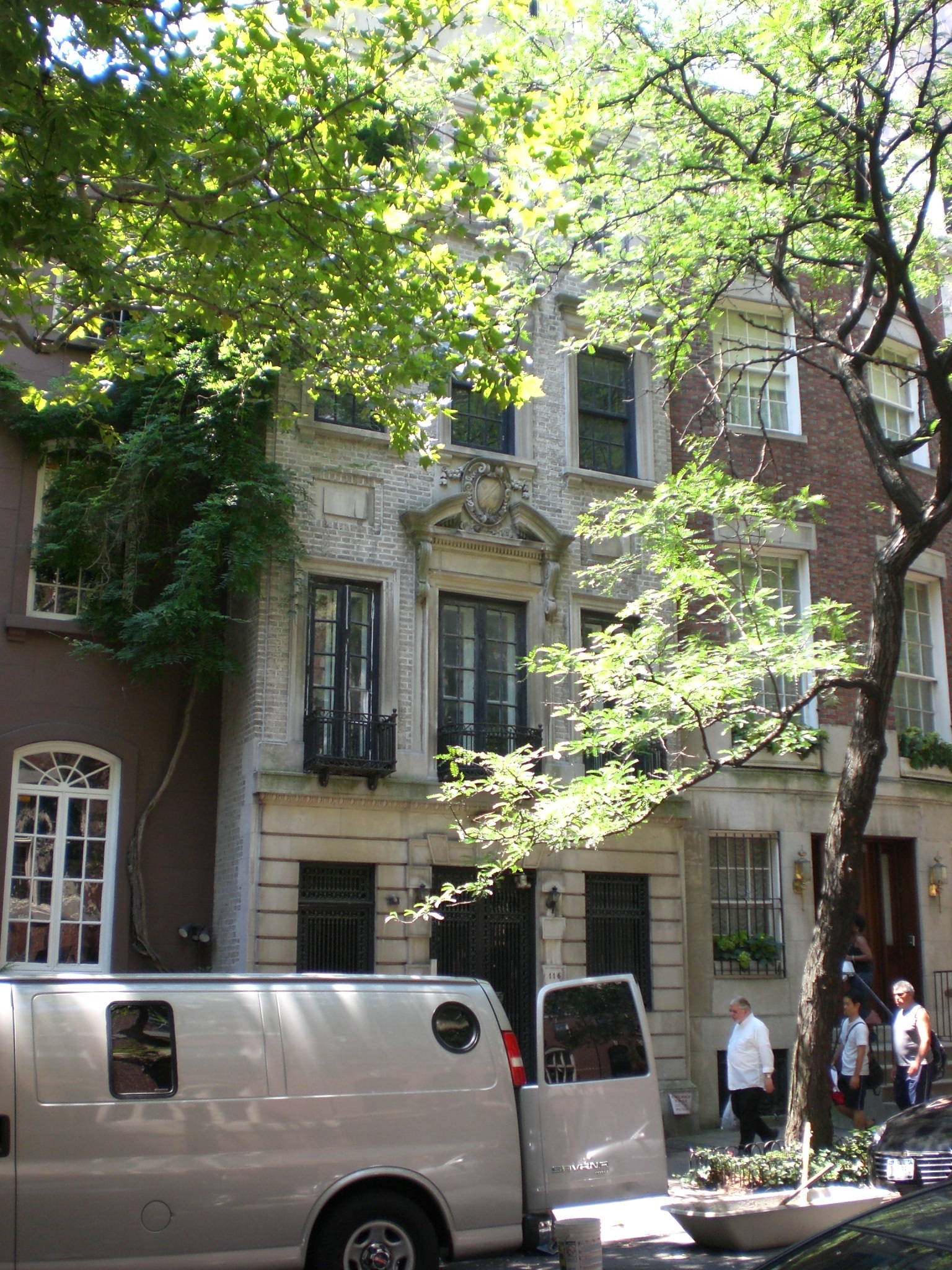Building Name
116 East 78th Street
Architect
Rouse & Goldstone (alterations)
Year(s) Built
1860s; altered in 1909-10

Project Information:
A rowhouse built in the 1860s and redesigned in the neo-Georgian style by Rouse & Goldstone in 1909-10. The application is to amend Certificate of Appropriateness 12-4445 for the construction of rooftop and rear yard additions, among other work.
CB8 Hearing:
LPC Hearing: 12/12/17 (No Action)
FRIENDS' Testimony:
Our Preservation Committee finds the proposed enlargement of the rooftop bulkheads by several feet to be inappropriate and far too visible for this building and block. In the original 2011 proposal, the height of the two bulkheads was to be a modest eight feet, and only visible from certain angles. By 2016, an amendment to this proposal increased the bulkhead height to nine feet six inches, which would have likely retained the minimal visibility.
The current proposal calls for a bulkhead of just over thirteen feet two inches, making these bulkheads far too visible from multiple angles. We do not understand why it is now necessary to increase these bulkheads so significantly, when the last iteration of this proposal seemed to be appropriate. While an elevator must have some sort of bulkhead to provide space for its mechanicals, we see no justification for the increase in height, or why the applicant needs a second bulkhead just for storage. While the existing elevator bulkhead on the west is currently visible from certain angles, the introduction of this storage bulkhead on the east will introduce a new, unnecessary mass onto the rooftop. We urge the Commission to deny this proposal.

