Ongoing Challenges
1059 THIRD AVENUE
Building Name: 1059 Third Avenue
Architect: Manuel Glas
Developer: Inverlad
Building Height (to roof): 417 feet (466 to mechanicals)
Number of Stories: 30
Number of Units: 67
DOB Information: Click here.
Project Information:
The nearly completed Manuel Glas design at 1059 Third Avenue first received its zoning approval in 2015. Despite its plans being amended and approved by DOB multiple times, including the most recent zoning diagrams filed in November 2019, they still have serious errors and present odd solutions to make up for the extra square footage.
The DOB approved March 2019 zoning diagrams show errors that allow 1059 Third Avenue more floor area than permitted by zoning and allow the building to skirt the requirements of the tower-on-base form, which requires the tower portion to comply with specific tower coverage and floor area requirements that are not met here.
Most troubling, the building is nearly 10,000 square feet too large for its zoning district. It accomplishes this through a combination of improper floor area deductions taken systematically in the most valuable tower floors, incorrect measurements of gross floor area on every floor over 18, and deductions to which this building is not entitled. The size, pattern, and pervasiveness of the errors are of grave concern to FRIENDS, so much so, in April 2019 FRIENDS filed a zoning challenge against 1059 Third Avenue.
The most recent filed zoning diagrams show odd solutions to address the extra 10,000 square feet, such as the removal of exterior walls in order to create larger balconies, suggesting even the removal of – already constructed – structural beams. FRIENDS is working with urban planner George Janes to file a second Zoning Challenge with the Department of Buildings. We also question the feasibility of such alterations in an already built structure.
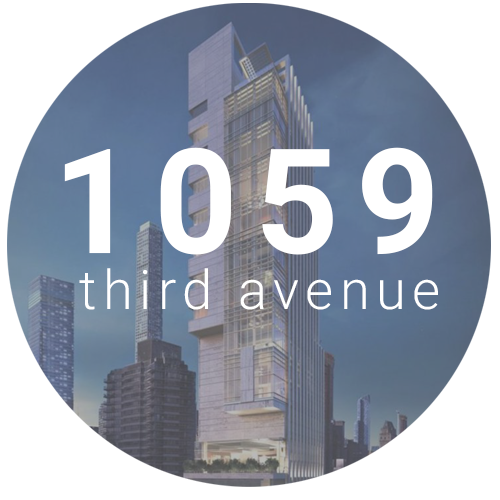
ADDITIONAL INFORMATION
FRIENDS’ DOB Challenge, April 20, 2019
DOB Response, July 30, 2019
Developers Built a 30-Story High-Rise. They Might Have to Chop Off 5 Floors. by Matthew Haag. The New York Times, June 5, 2019
Checking in on 1059 Third Avenue; See New Rendering of Soaring Upper East Side Condo, by Michelle Mazzarella. CityRealty, July 6, 2018
1059 Third Avenue’s Cantilevering Figure Nearing 481-Foot Pinnacle on Upper East Side, by Michael Young. New York YIMBY, October 23, 2018
1059 Third Avenue Almost Halfway to Pinnacle on Manhattan’s Upper East Side, by Andrew Nelson. New York YIMBY, July 9, 2018
Demolition Begins on 500-Foot UES Condo Replacing the Art & Design Building, by Ondel Hylton. 6sqft, December 11, 2015
30-Story Tower Coming To East 63rd Street: Permits Filed At 1059 Third Avenue, by Stephen Smith. New York YIMBY, September 30, 2014
Recent Posts
-
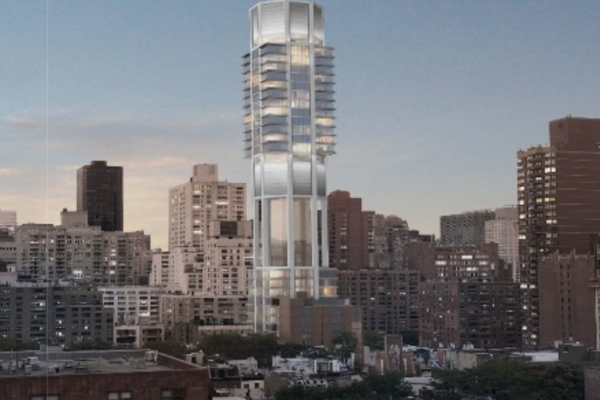 01
Sep
01
Sep
IN THE NEWS: Developer Zoning Fraud
Read moreThe issue of zoning fraud, heightened by the Buildings Department’s
-
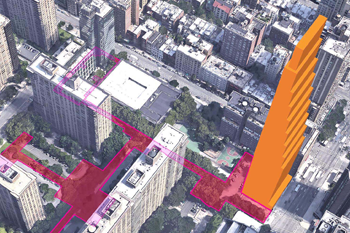 19
Feb
19
Feb
Community Advocacy: Recent Victories and Ongoing Battles
Read moreOn the heels of of the news regarding 200 Amsterdam,
-
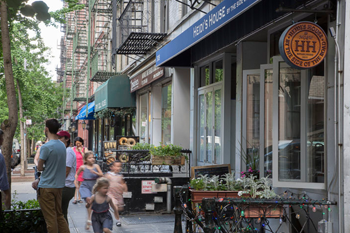 02
Dec
02
Dec
Help FRIENDS Fight Against Upper East Side Mega-Towers
Read moreARE YOU KIDDING ME? That's what I said when I
-
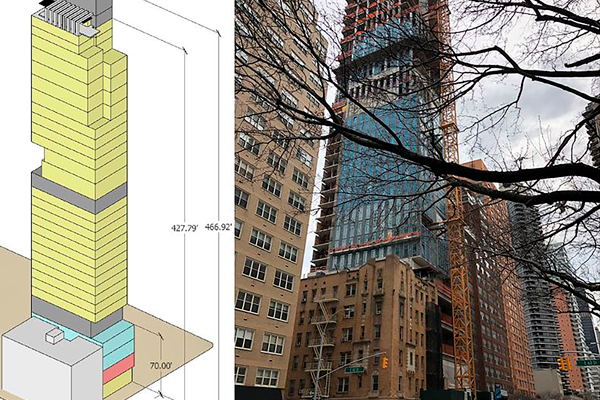 05
Jun
05
Jun
New York Times Covers FRIENDS’ Challenge of 1059 Third Avenue
Read moreAs reported in April 2019, FRIENDS of the Upper East
- 1
- 2

