Historic Districts
TREADWELL FARM
Treadwell Farm Historic District is one of New York’s oldest historic districts. The LPC designated it in 1967, two years after the Commission’s inception.
The district encompasses East 61st and East 62nd Streets between Second and Third Avenues and was named for the Treadwell family, who owned the undeveloped land in this area beginning in 1815. Most of the buildings are four-story row house constructed between 1868 and 1875.
Today, the district is appreciated for the way it reveals the design aesthetic of the 1910s and 1920s. During those years, most of the buildings were “modernized,” i.e., stoops removed, and projecting detail stripped resulting in simplified elegance
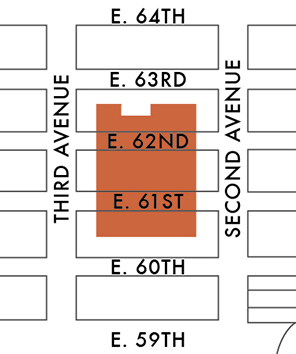
Recent LPC Hearing Items in the Treadwell Farm Historic District
-
 18
Jun
18
Jun
210 East 62nd Street
EXPLOREA rowhouse designed by F. S. Barns and built in 1870, and altered in the 20th century. Application is to construct rooftop and rear yard
-
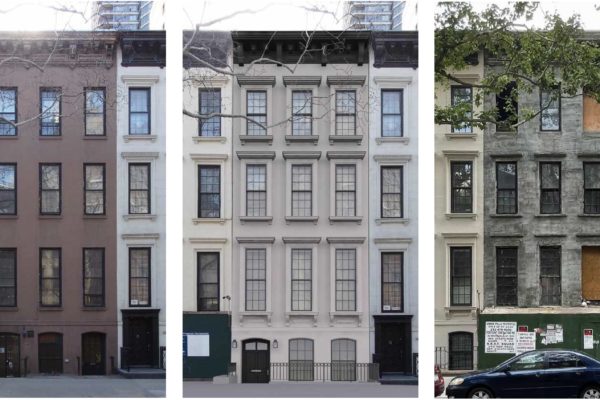 25
Apr
25
Apr
BREAKING NEWS! Owner of Treadwell Farm’s Neglected Building Withdraws LPC Application
EXPLOREIn an unexpected turn of events, the Landmarks Preservation Commission (LPC) has decided to allow the applicant of 210 East 62nd Street to withdraw its
-
 25
Apr
25
Apr
Advocacy Alert: 210 East 62nd Street! Your voice needed at LPC this Tuesday
EXPLORENext Tuesday, April 26th, the Landmarks Preservation Commission (LPC) will review the latest plans for 210 East 62nd Street located in the Treadwell Farm Historic
-
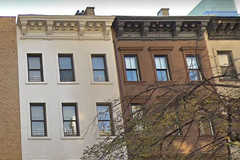 14
Sep
14
Sep
240 East 61st Street
EXPLOREAn Italianate style rowhouse designed by John Sexton and built in 1868-1869. Application is to legalize the painting of the façade without Landmarks Preservation Commission
-
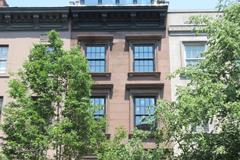 16
Jun
16
Jun
215 East 61st Street
EXPLOREA rowhouse designed by A. & S. Bussell and built in 1875, and later altered. Application is to install a door enframement.
-
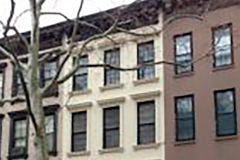 19
Apr
19
Apr
212 East 62nd Street
EXPLOREA rowhouse designed by F.S. Barnes and built in 1870, and altered in the early 20th century. Application is to construct a rear yard addition,
-
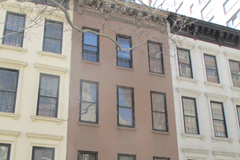 23
Mar
23
Mar
210 East 62nd Street
EXPLOREA rowhouse designed by F. S. Barns and built in 1870, and altered in the 20th century. Application is to construct rooftop and rear yard

