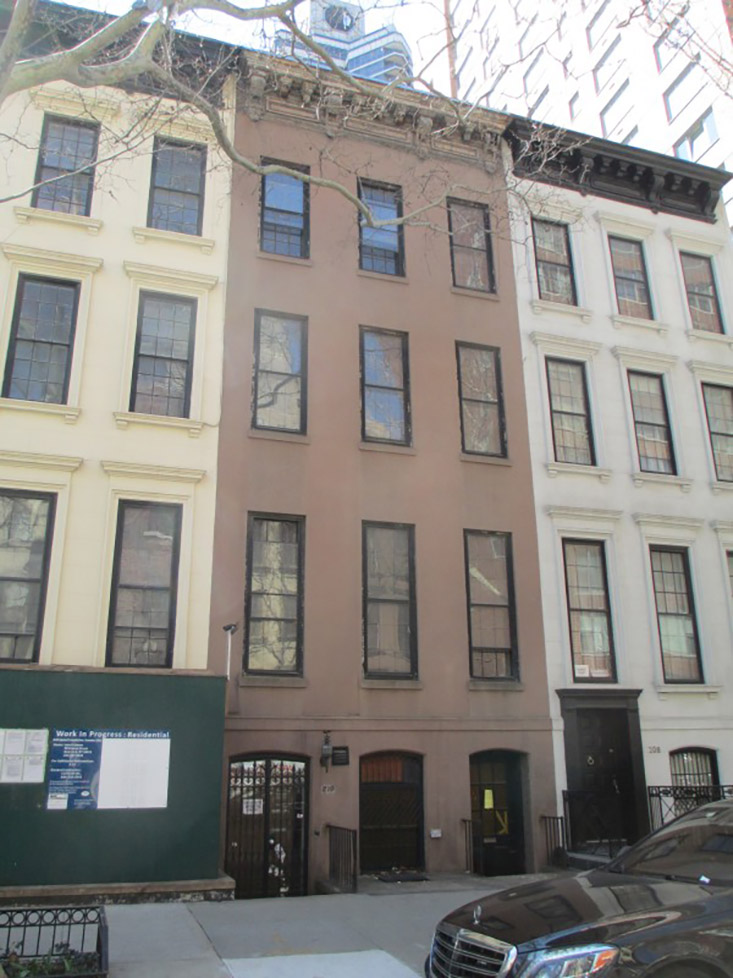Building Name
210 East 62nd Street
Architect
F. S. Barns
Year(s) Built
1870
Designation
Treadwell Farm Historic District

Project Information:
A rowhouse designed by F. S. Barns and built in 1870, and altered in the 20th century. Application is to construct rooftop and rear yard additions, replace windows, and alter the façade and areaway.
CB8 Hearing: 03/14/16 (Approved)
LPC Hearing: 04/05/16 (Laid Over); 09/20/16 (No Action)
LPC Meeting: 12/06/16 (Approved with Modifications)
FRIENDS' Testimony:
The proposed application tells a tale of two cities. On the facade, the replication of the window surrounds, the replacement of historically appropriate one-over-one windows, and the alterations at the base are tasteful and contextual changes. At the rear, though, the proposed design seems better suited to a Miami beachfront than to a Treadwell Farm rowhouse block.
The size of this addition – expanding the entire building out by almost 17 feet and adding over 15 feet to the roof – is completely out-of-context for this neighborhood. Not only will the rooftop addition add what is essentially an extra story to the building, the encroachment into the rear garden space is excessive and will set a precedent for others on the block. The rear elevations surrounding this building have either not been built-out at all, or if they have, are only built-out minimally. This historic, large garden space is a special feature of the Treadwell Farm Historic District, and is prized by neighbors. This proposal seeks to permanently alter the open donut space of the surrounding rowhouses. In addition, the proposal would eliminate all historic fabric at the rear, including the brick corbelling at the cornice, which it shares with the neighboring houses. All original evidence of this building as part of a row would disappear at the rear.
The visibility of the rooftop from Third Avenue and East 62nd Street is also of concern. This massive, boxy addition will overwhelm this rowhouse, and has little relation to the building below or beside it. This building is a part of five houses, all which have remained at the same height and without any visible rooftop additions. In a neighborhood surrounded by tall apartment buildings, this block’s low-rise scale provides a refreshing break. Yet, this rooftop addition would mar these existing conditions.
FRIENDS’ Preservation Committee urges the Commission to deny this out-of-context proposal. While the changes to the facade are appropriate, the entire rear and rooftop design does not fit with the character of the Treadwell Farm Historic District, the first historic district designated on the Upper East Side.
LPC Hearing:
FRIENDS' Testimony:
While the proposal for 210 East 62nd Street has improved over the egregious plans presented at the September 20th hearing, the rear yard extension and rooftop addition are still too large and out-of-context for this rowhouse and block. The project remains, as we stated in our public testimony, a “tale of two cities.” While the facade changes are modest and retain this building’s historic character, the rear is a mass of glazing and aluminum that is inconsistent with the traditional masonry rears of its neighbors.
At the rear, while we appreciate that the top floor of the extension has been removed to show the original cornice line of the building, the addition still extends nearly 17 feet. Not only is this extension far too deep, it is also full-width, making the impact even greater. While the elimination of the colored glass balconies is a step in the right direction, the metal shutters will extend an additional three feet when they are opened outward. This excessive depth and width, plus the intrusive shutters, mar the historic doughnut of the block.
Of this entire row in the district, from Numbers 208 through 246, only one building (No. 242) has a rear extension which goes further than the proposed extension (and also has a pre-designation rooftop addition). In addition, this building sits among a row of five homes which all retain modest – if any- changes to the rear facade. FRIENDS supported the modest extension of the rear at Number 212 earlier this year, which took into consideration the context of the building, as well as the neighboring owners. The project at hand should seek to emulate this approach.
We are happy to see that the rooftop addition has been scaled back, and that the sloped profile will echo the slope seen where the cornice meets the roof. Although it will still be visible from Third Avenue, the setback apartment building at the corner creates a larger view shed than normal for a block of rowhouses. The zinc cladding will not call attention to itself, and will clearly identify this as a new addition.
However, FRIENDS urges the Commission to deny this proposal. While the changes to the facade are acceptable, and improvements have been made to the rooftop addition and height of the rear yard extension, this proposal still remains too out-of-context for this block. Number 210 sits among a group of five rowhouses, all of which retain the majority of their masonry rear elevations intact. To interrupt this row with a glassy, ostentatious addition would be inappropriate and not in keeping with the character of the Treadwell Farm Historic District.

