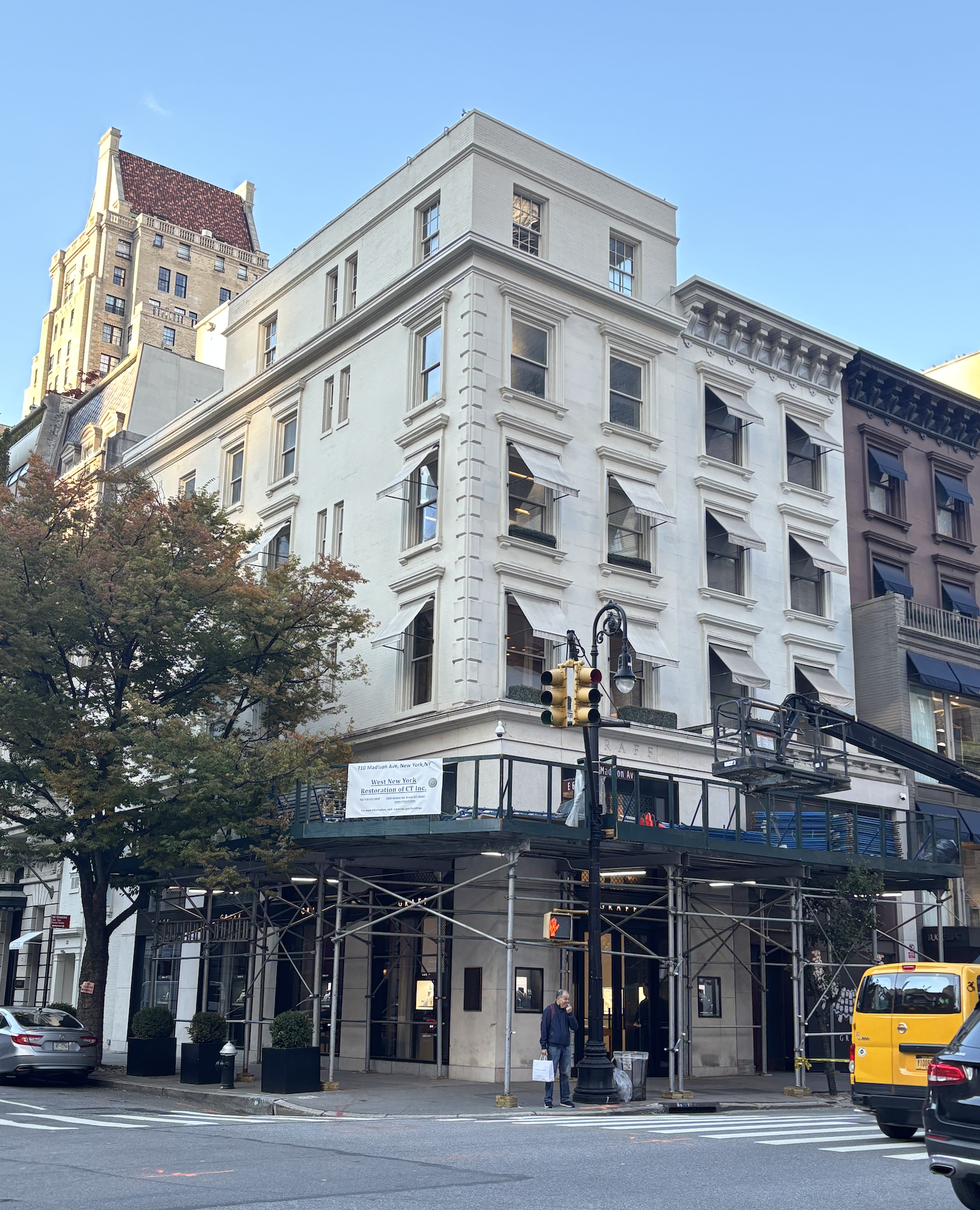Building Name
710-712 Madison Avenue
Architect
Gage Inslee
Year(s) Built
1871
Designation
Upper East Side Historic District

Project Information:
Two Italianate/neo-Grec style residential buildings designed by Gage Inslee, built in 1871 and altered in the early 20th century to accommodate storefronts at the first and second floors. Application is to modify and infill masonry openings, combine the buildings, reclad and reconfigure the commercial base, replace storefront infill and windows, replace a
cornice and install signage and window film.
CB8 Hearing: 10/20/25 (Approved)
LPC Hearing: 10/28/25
FRIENDS' Testimony:
While FRIENDS Preservation Committee laments the removal of the historic second-floor retail fabric, a decision regrettably approved by the LPC under the 2009 application, we are pleased to support the current, thoughtful proposal. We find the travertine recladding, window replacements, infill of non-historic windows, and non-visible rooftop mechanical addition on the 63rd Street façade to be appropriate and well-conceived. Similarly, we are pleased to support the redesign of the retail base, with new glazing, display windows, and in-swinging entry doors, which aligns with the District Master Plan for Storefronts on Madison Avenue.
However, we ask that greater attention be given to visually reinforcing the distinction between the two buildings at 710 and 712 Madison Avenue. While we appreciate the stone reveal between the buildings, we believe that integrating additional, subtle visual cues, especially within the uniform stone cornice, would truly complete the design. Maintaining the historic, 20-foot-wide building rhythm is essential for preserving the pedestrian-friendly character of this vital stretch of Madison Avenue.
LPC Hearing: October 28, 2025

