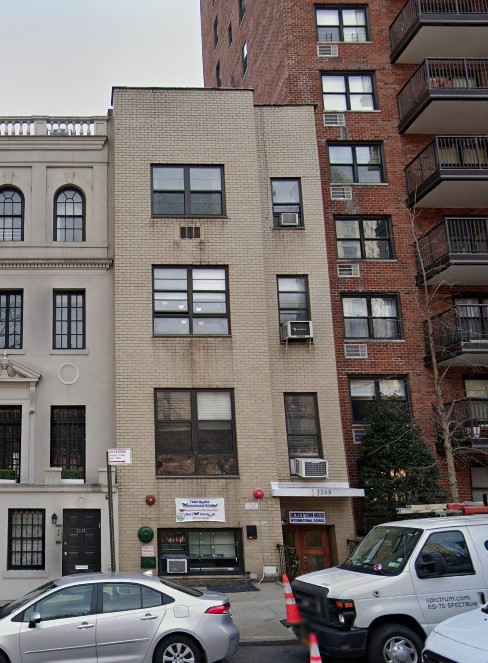Building Name
1209 Park Avenue
Architect
Lucien David
Year(s) Built
1960
Designation
Expanded Carnegie Hill Historic District

Project Information:
A converted 19th century rowhouse with a Modern style facade designed by Lucien David and altered in 1960. Application is to reclad the front facade, replace the rear facade, and construct rooftop and rear yard additions.
CB8 Hearing: 6/21/23
LPC Hearing: 5/27/23
FRIEND'S Testimony:
FRIENDS Preservation Committee does not object to the proposal to reclad the non-original modern façade at this rowhouse with limestone panels, and we find the details of the masonry surrounds at the windows and door are refined and unobtrusive.
Our Preservation Committee is concerned, however, that the proposed rear yard and rooftop additions are too bulky and the resulting massing of the building would change the existing balance and interplay of the rear yards within the donut. Although many of these houses have been altered to a greater or lesser degree over the decades, none to the north or the east along 95th Street have been subject to such bulky additions and still retain a sense of the historic fabric and parapet lines of the original rowhouses. Even the full width rooftop addition at the neighboring house to the north is not as tall as the proposed addition here and has a setback that that reveals the cornice of the original rowhouse. The proposed alterations here, if allowed, would obscure any sense of the volume of the original structure and would negatively impact the sense of light and space created by the leafy rear yards within the block. We urge the applicants to consider amending their proposal for the additions to the rear yard and rooftop so that it is more in keeping with the scale and historic character of the neighboring houses.

