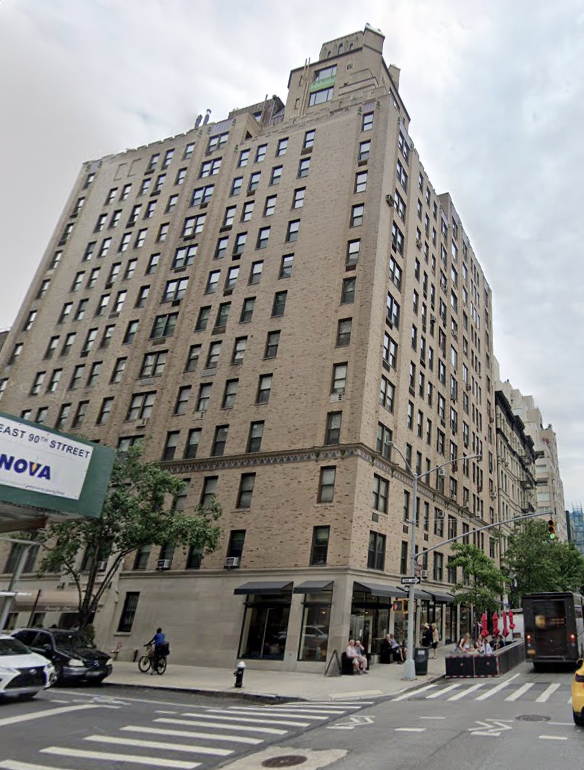Building Name
21 East 90th Street
Architect
George F. Pelham
Year(s) Built
1927
Designation
Expanded Carnegie Hill Historic District

Project Information:
An Art Deco style apartment building with Medieval elements designed by George F. Pelham and built in 1927. Application is to alter the penthouse.
CB8 Hearing: 11/17/22 (Disapproved)
LPC Hearing: 12/6/22 (Approved)
FRIENDS' Testimony:
Application is to alter the penthouse, remove and relocate the existing chimney, expand the masonry opening, and install a new window system.
FRIENDS Preservation Committee commends the restrained and utilitarian appearance of proposed window system, and the care taken to keep the width of the existing opening. We also appreciate that the new, relocated masonry chimney would match the height, bricks, and decorative brickwork of the existing chimney.
FRIENDS is concerned that the proposed window system is too large and would reflect too much light and that the large expanse of glass would be out of keeping with the roofscape visible from Central Park and Fifth Avenue looking east over the Carnegie Mansion. We believe that the symmetry and proportions of the existing west elevation of the penthouse are more appropriate within the context of the historic district.

