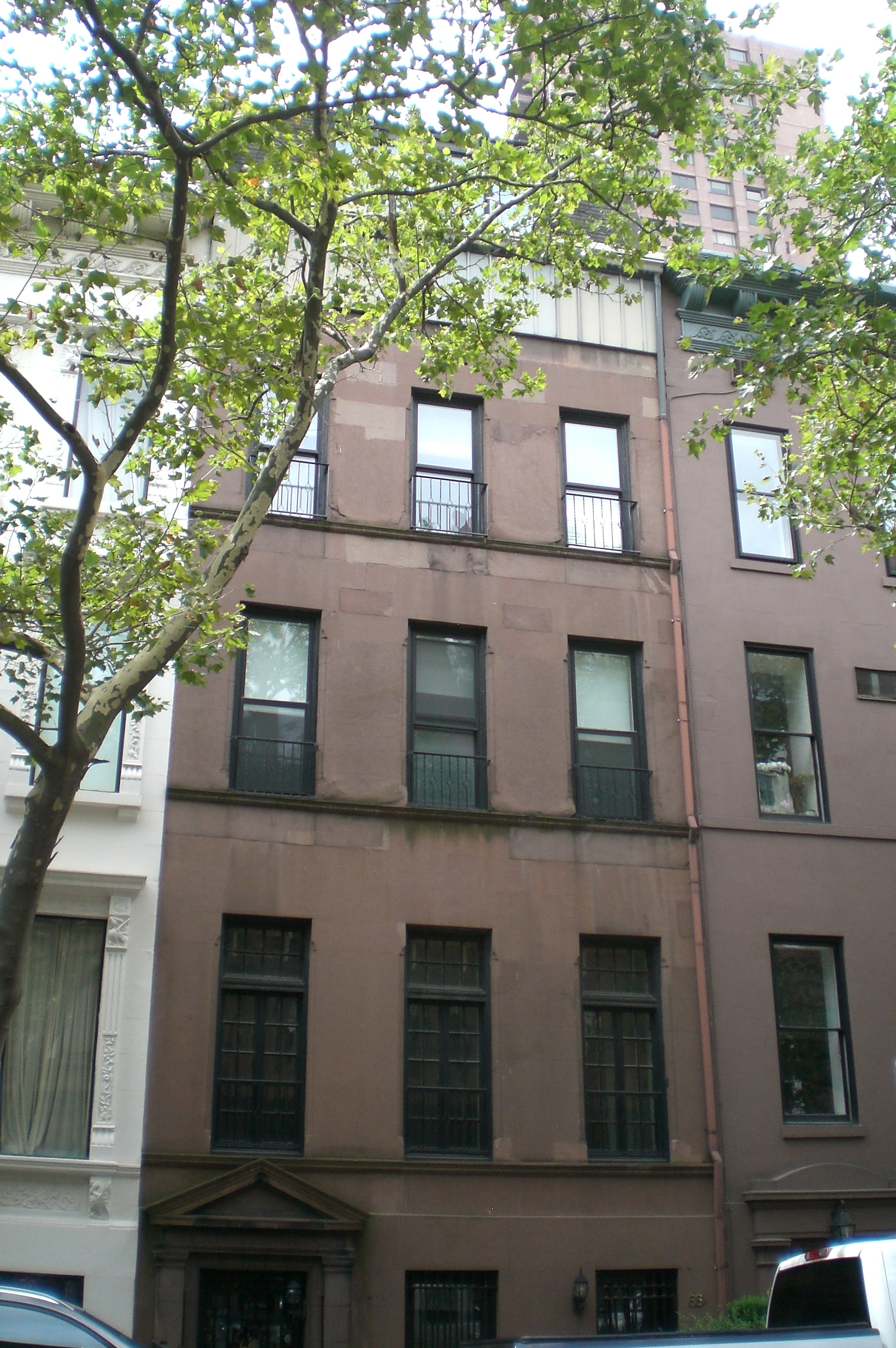Building Name
66 East 91st Street
Architect
James Henderson
Year(s) Built
1887-89
Alterations
Altered, 1909 with addition of neo-Classical style elements, Snelling & Potter; altered, William H. Boring, 1910
Designation
Carnegie Hill Historic District

Project Information:
A Romanesque Revival style rowhouse designed by James Henderson and built in 1887-89, altered in 1909 with the addition of neo-Classical style elements by Snelling & Potter, and altered by William H. Boring in 1910. Application is to modify the areaway, demolish an existing rear yard addition, construct a new rear yard addition, and install rooftop mechanical equipment.
CB8 Hearing: 07/15/13 (Front Facade Approved; Rear Addition Disapproved)
LPC Hearing: 08/06/13 (Laid Over); 09/10/13 (Laid Over); 10/15/13 (Approved)
FRIENDS' Testimony:
The Preservation Committee at FRIENDS found the proposed modifications to the front façade an improvement over the current condition. The committee especially appreciates the replicated cornice and the new dormer window that recalls the vertical divisions of the historic configuration. The proposed areaway fencing was also found to be appropriate because it uses historically sensitive materials and an ironwork design based on the original metal side railings.
The rear yard addition is acceptable because the scale and materials are consistent with other rear yard additions on the block, in particular those at 60 and 62 East 91st Street. However, the committee finds the amount of glazing on the bottom two floors to be excessive. With a decrease in the level of glass on these floors, FRIENDS can support Commission approval of this application.

