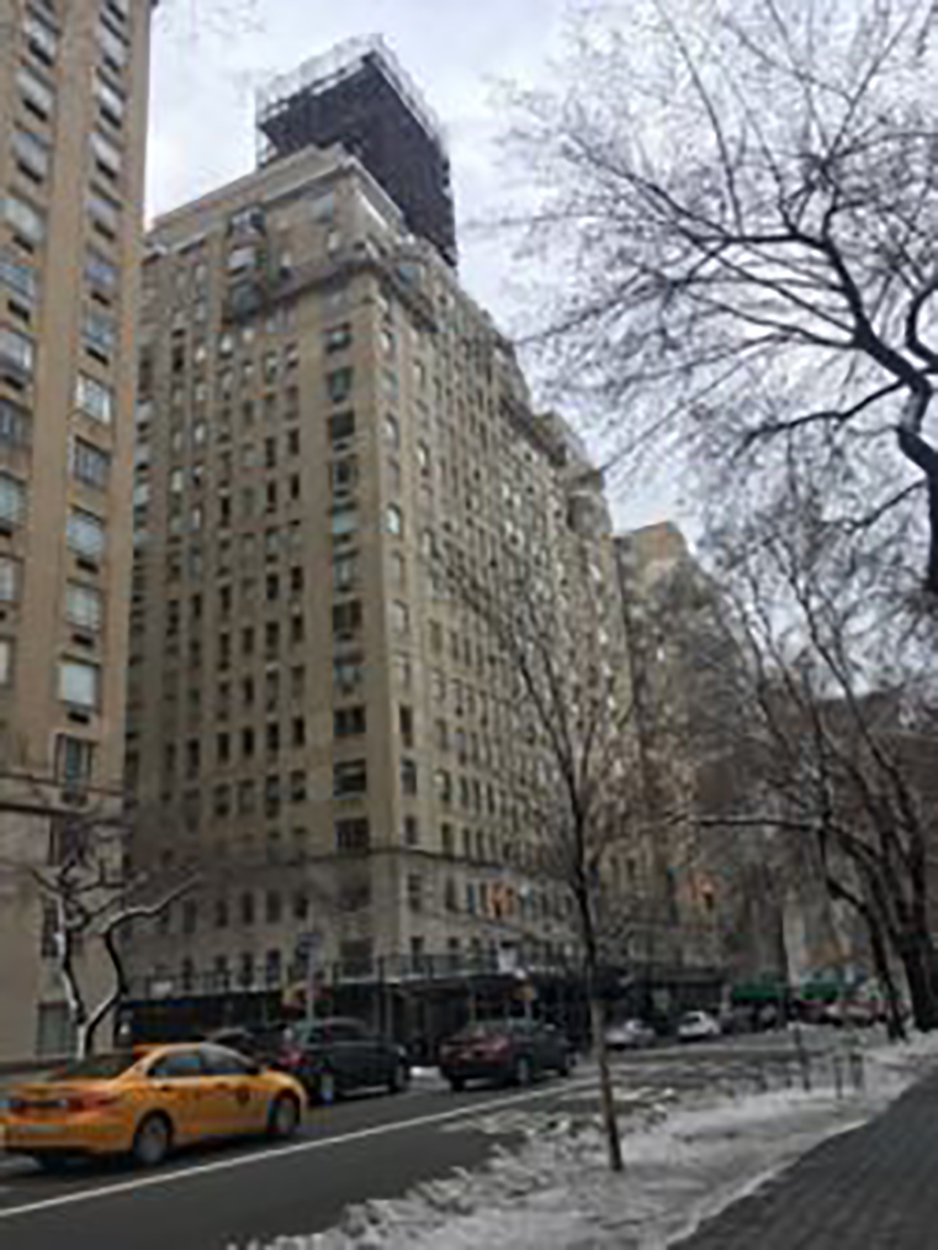Building Name
875 Fifth Avenue
Architect
Emery Roth & Sons
Year(s) Built
1939-40
Designation
Upper East Side Historic District

Project Information:
A simplified Art Deco style apartment building designed by Emery Roth & Sons and built in 1939-40. Application is to modify masonry openings, install an awning and HVAC units, and replace a solarium and a railing.
CB8 Hearing: 03/19/18 (Approved)
LPC Hearing: 03/27/18 (Approved)
FRIENDS' Testimony:
FRIENDS’ Preservation Committee greatly appreciates the sensitivity that was taken to neutralize the visibility of the proposed elements represented in this application, as this simplified Art Deco apartment building is prominently visible from several vantages within Central Park.
We feel that the lighter metal and increased glazing of the new solarium on the north façade will allow this feature to recede from view, and FRIENDS also appreciates that the metal railing surrounding the solarium will be replaced with a glass parapet to match the railing on the western terrace.
The expanse of glazing in the proposed new window opening overlooking the western terrace is truly massive, and FRIENDS questions the necessity for such a significant enlargement. However, our Preservation Committee is satisfied that the refurbished railing and neutral-colored retractable awning will achieve the minimal visibility of the window and terrace modifications from both Fifth Avenue as well as inside Central Park as portrayed in the architect’s mockups. Overall, FRIENDS supports this application.

