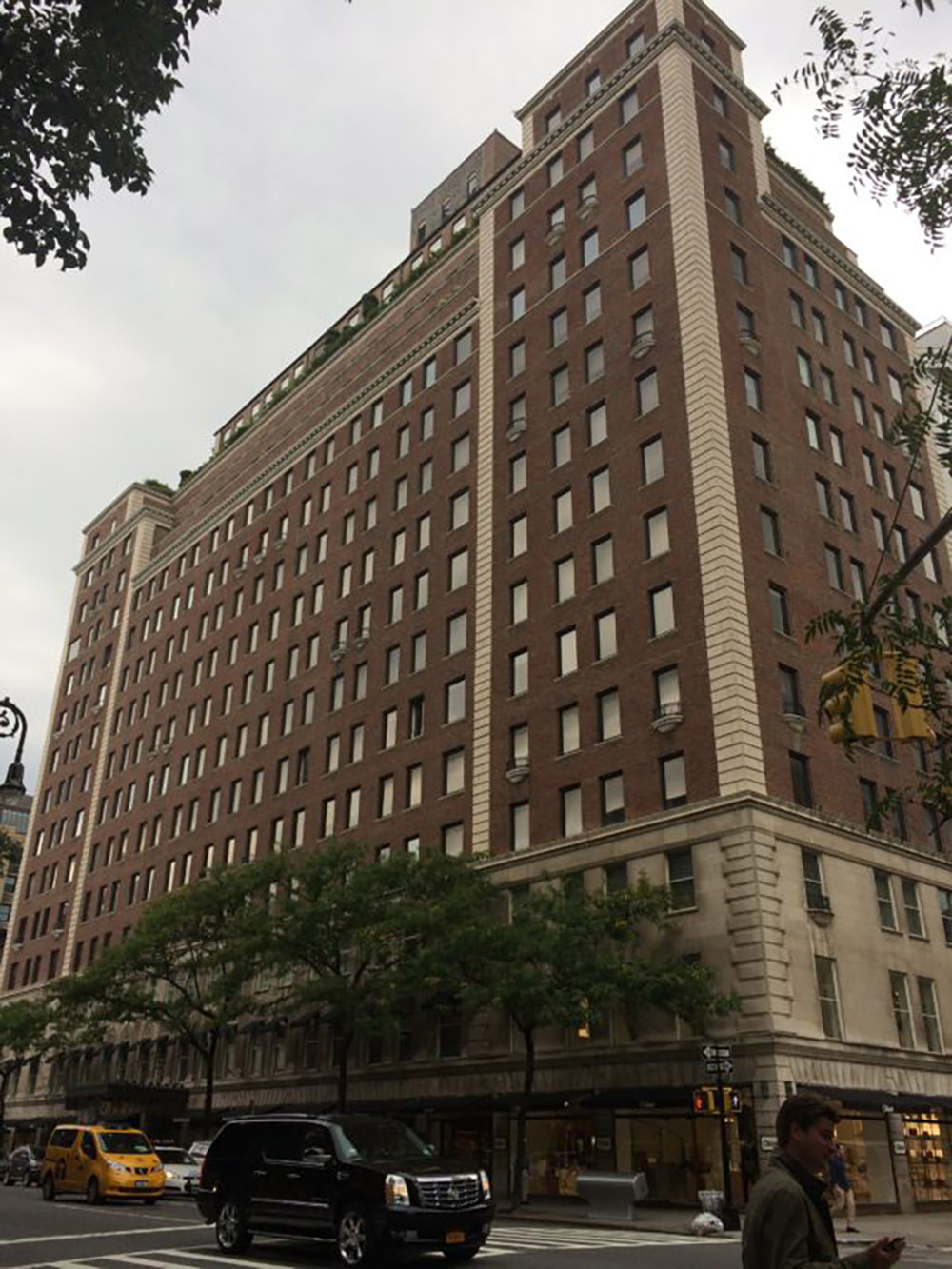Building Name
The Westbury Hotel
Architect
George B. Pelham
Year(s) Built
1925-26
Designation
Upper East Side Historic District

Project Information:
A neo-Renaissance style hotel building designed by George B. Pelham and built in 1925-26. Application is to modify the façade and install new storefronts.
CB8 Hearing: 09/11/17 (Disapproved)
LPC Hearing: 12/12/17 (No action)
LPC Meeting: 03/13/18 (Approved)
Other projects: February 12, 2019
FRIENDS' Testimony:
George Pelham’s design for this building had a clear sense of hierarchy, with quoining to accentuate the verticality of the towers, and a strong limestone base to anchor the building. The windows at the base of the building have not been modified in size since construction, giving the base a strong sense of integrity and cohesive character along Madison Avenue. Our Preservation Committee feels that enlarging the second floor windows to create larger display windows will disrupt the classical simplicity of this building.
While we understand that retail is struggling in the city, we feel that the loss of historic fabric in order to enlarge windows might not result in much gain towards the visibility of this commercial space. While we appreciate that the proposed second floor windows are more contextual with their tripartite arrangement, the encroachment of display windows above the strong, rusticated first floor would alter the careful balance of the building’s design.
Because we cannot support the changes to the second floor windows, we also cannot support the rearranging and resizing of a few of the ground floor openings at the north end of the building. As per the Madison Avenue Storefront Guidelines, the established uniformity of the storefronts should be maintained. However, we can support a proposed master plan for the storefronts, which will foster a cohesive appearance and regularize entries. The proposed vinyl signage on the inside of the glass seems excessive though, as it could be installed in multiple locations in addition to signage which is already at the skirt of the awnings.
Our Preservation Committee supports a masterplan for the first floor infill, but we cannot support the disruption of the building’s base and the loss of historic fabric as part of this proposal.
LPC Hearing:
FRIENDS' Testimony:
FRIENDS’ Preservation Committee remains opposed to the loss of historic fabric as a result of the expansion of the second floor windows at the corners of 69th and 70th Streets and Madison Avenue which will disrupt the classical simplicity of this building. We are disappointed that larger second floor window openings on the flanking ‘corner towers’ have remained in the new proposal, worse still without the tripartite design that both the Commissioners and our Preservation Committee had appreciated in the original proposal. The architect’s updated plans are also somewhat confusing. Renderings on Pages 8 and 9 depict the second floor windows closest to the corner remaining in their existing condition, but this contradicts what is being shown as proposed for those corners elsewhere in the document, where those window openings are shown to be significantly widened and replaced.
In addition, FRIENDS believes the Storefront Masterplan includes an excessive allowance for approved signage. Having large vinyl signage applied to the window, entry door, and transom of each store front in addition to one bronze plaque per store seems superfluous and would result in a cluttered ground floor façade appearance. A reduction in the size or amount of storefront signage would not interfere with each store’s visibility or opportunity for adequate displays.

