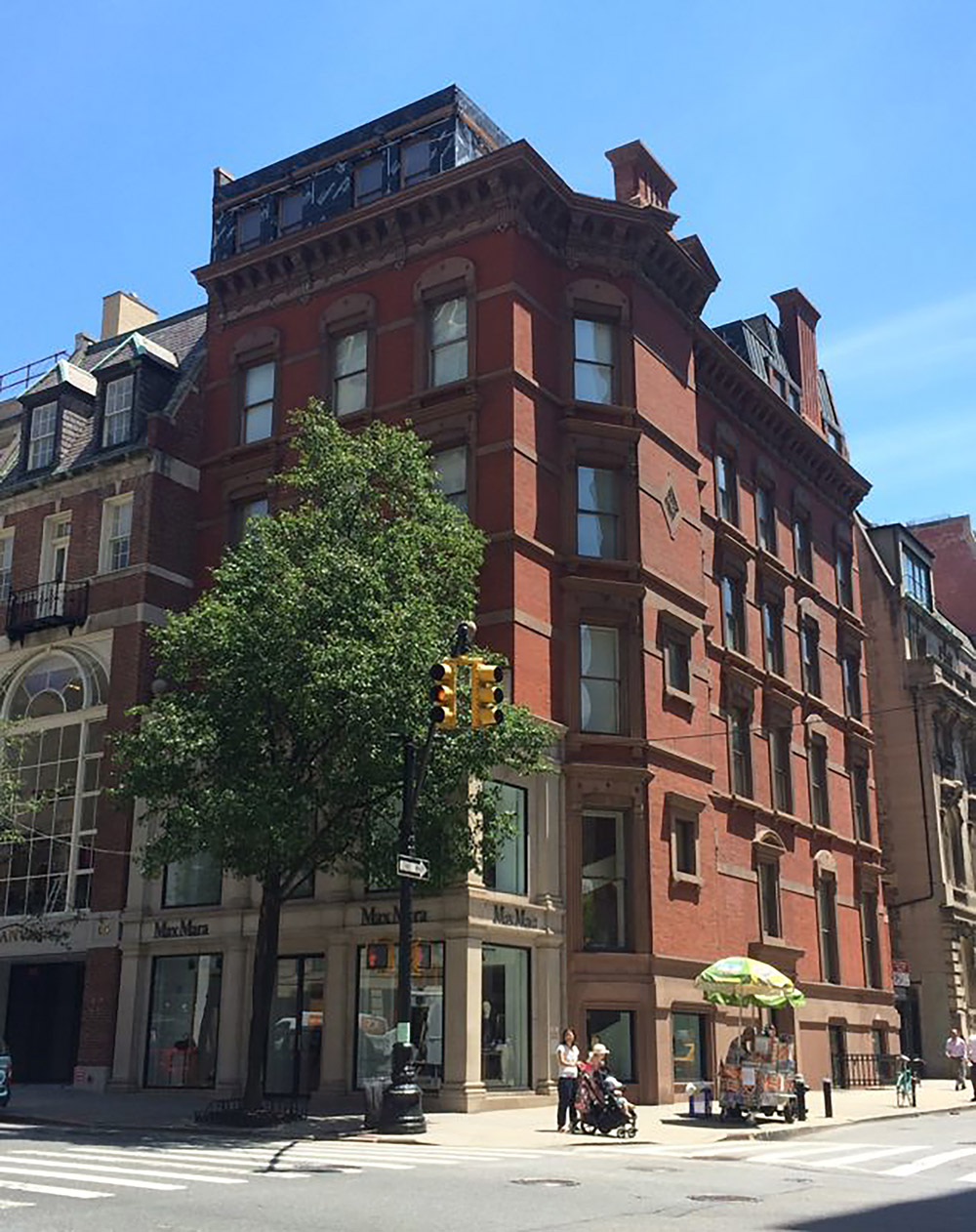Building Name
813 Madison Avenue
Architect
Charles Buek
Year(s) Built
1881-82
Designation
Upper East Side Historic District

Project Information:
A brownstone neo-Grec style rowhouse designed by Charles Buek and built in 1881-1882. Application is to replace storefront infill and install lighting.
CB8 Hearing: 07/18/16 (Approved)
LPC Hearing: 08/09/16 (Approved w/ Modifications)
FRIENDS' Testimony:
The increase in glazing at the front and rear and the addition of lighting across the building are problematic. The current masonry around the storefront windows is attractive, and the removal of this in order to create even larger windows seems unnecessary. Although this storefront is a fairly recent addition and is not historic, the masonry surrounding the windows gives it a more traditional, historic appearance of punched window openings, which is better suited to Madison Avenue.
In the early twentieth century, many rowhouses on Madison Avenue were converted for commercial use with the construction of two-story storefront additions. Visually, these storefronts were distinctive from the rest of the residential building in materials and design, creating a separation between the commercial and residential uses. The introduction of lighting across all of the windows on the front and side of the building invades this residential character, and seeks to turn the entire building into a showcase, instead of just the storefront. FRIENDS believes that this stately corner building is already very attractive and visible, and it does not need any extra illumination to bring attention to itself.
At the rear, the removal of the existing windows at the second floor with a new glass door and window disrupts the rhythm of the existing fenestration and calls undue attention to itself. On the 68th Street side, the infill of the below grade entry is appropriate, and at the roof, the proposed standing seam metal cladding will be an attractive improvement over the existing condition. Overall, FRIENDS asks the commission to deny this proposal’s plans to increase the storefront glazing, add lighting across the building, and alter the second floor rear windows.

