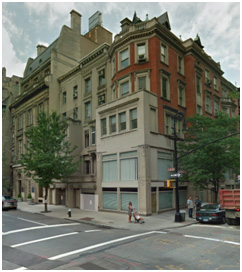Building Name
740 Madison Avenue
Architect
John G. Prague
Year(s) Built
1879-1880
Designation
Upper East Side Historic District

Project Information:
A rowhouse built in 1879 and altered in the neo-French Renaissance style by Mantle Fielding in 1901 and in 1919; a rowhouse designed by John G. Prague and built in 1879-80 and altered at the upper two floors in the neo-Federal style by Pickering and Walker in 1907-08, and again in 1926 by J.R. Bonner and A. Weiser; and an Italianate style rowhouse designed by John G. Prague and built in 1879-80 and altered in 1919 and 1926. Application is to alter the facades, install new storefronts, excavate the basement, and construct an addition.
CB8 Hearing:
LPC Hearing: 09/30/14 (Approved)
Other projects: September 10, 2019
FRIENDS' Testimony:
This item came before the Commission in 2007. At the time FRIENDS asked the commission to deny the application and gave the following testimony:
The beauty and variety of the Madison Avenue streetscape is characterized by 25-foot wide lots with individual storefronts. Referring to storefronts along Madison Avenue, the Upper East Side Historic District designation report states, “… a modular rhythm is maintained that is derived from the basic 20-25 foot width of the rowhouses.” If approved, this application would create a double height commercial space with a row of plate glass windows. Such a drastic change would be enormous in comparison and completely incongruous with Madison Avenue’s historic character, creating a colossus interrupting the existing pattern of smaller varied shops and residential entrances.
FRIENDS cannot recommend approval of this application; which seems to reflect the growing mall-ification of Madison Avenue.
In reviewing the proposal a second time we noticed that part of the storefront on the Madison Avenue frontage is labeled ‘red’ on the Master Plan for Storefronts on Madison Avenue and would be removed in the redesign, even though the Master Plan requires “the retention and restoration” of red category details on historic storefronts. Additionally, the rear-yard extension pushes to the property line. This may not be problematic given the density of the area; however without a block plan it was impossible for us to make that assessment.
Furthermore, the combination of a colossal double height retail space on the ground floor and the large storefront windows on Madison Avenue will remove any exterior illusion that the three building interiors remain separate. As stated in our 2007 testimony, this is a detriment to the Upper East Side Historic District which derives much of its character from the regular rhythm of 20-25 foot wide storefronts. While not subject to a commission review, we regret the loss of interior partitions, which reduces the proposal to one of façadism.
It is on these grounds the Preservation Committee at FRIENDS urges the Commission to deny the application.

