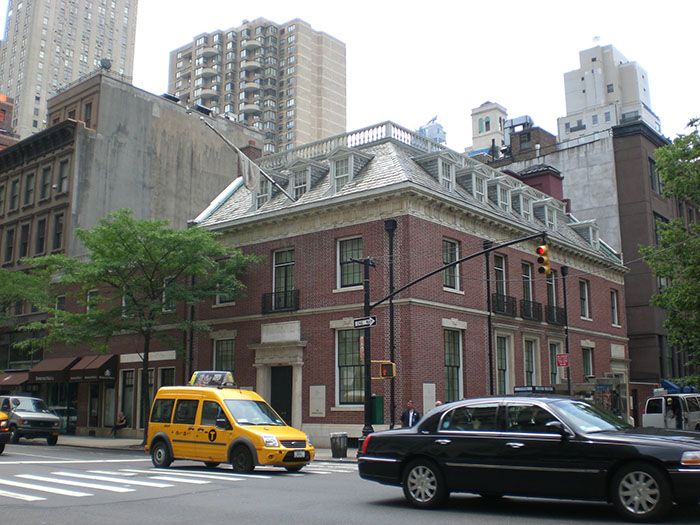Building Name
702-708 Madison Avenue & 22-24 East 63rd Street
Architect
Frank Easton Newman; Merwin Shrady
Year(s) Built
1921; 1940
Alterations
Carl Schwartz, 1790
Designation
Upper East Side Historic District

Project Information:
A two-story neo-Federal style building designed by Merwin Shrady and built in 1940, a three-story neo-Federal style bank building designed by Frank Easton Newman and built in 1921, and an empty lot with a brick wall. Application is to demolish the two-story building and the brick wall, demolish portions of the west and south facades of the three-story bank building, and construct a new building with frontage on Madison Avenue and East 63rd Street.
CB8 Hearing: 05/20/13 (Restoration: Approved, New Building: Disapproved)
LPC Hearing: 07/09/13 (No Action)
LPC Meeting: 10/29/13 (No Action); 2/11/14 (Approved)
Other projects: September 22, 2015; July 21, 2020
FRIENDS' Testimony:
This corner of Madison Avenue and East 63rd Street was designed as an ensemble, anchored by Frank Easton Newman’s distinctive neo-Federal bank building at 706-708 Madison Avenue. The Bank of New York expanded their corner building in 1940, creating the two-story extension at 702-704 Madison Avenue. The detailing of this addition continues the neo-Federal style, clearly connecting it to the earlier 1921 design. These relating features include a matching roofline balustrade, a continuous stringcourse, red brick in Flemish bond with contrasting trim, a stone plaque reading “The Bank of New York,” and divided light windows. A contributing building to the Upper East Side Historic District, the Preservation Committee at FRIENDS strongly opposes the demolition of 702-704 Madison Avenue which would set a dangerous precedent. Any development on this site should be treated as an addition to the ensemble as it exists today.
The low red brick Flemish bond wall at 22 East 63rd Street, presumably constructed in the late 1930s, is also part of this ensemble. Although it is not significant architecturally, the wall and empty lot beyond work with the similarly low-scaled 1940 addition to give primacy to the corner bank building.
While this proposal preserves the 1921 bank building, it does not take into account the corner as a whole. The monolithic massing and uniform materiality of the proposed new building overwhelms the historic bank, disrupting the existing architectural hierarchy. Furthermore, the amount of glazing on the proposed Madison Avenue façade is out of character with the surrounding historic district, where storefront windows are rarely seen above the second floor. Various details throughout the application were also found to be inappropriate, including the single paned windows on the party wall façades and the removal of the stone plaque above the bank’s Madison Avenue entry that reads “The Bank of New York, Founded 1784.” Our committee would also like to ensure that the engraving in the stone entry portico that reads “Madison Avenue Branch” will remain, as well as the plaque above the East 63rd Street entry that reads: “This Building was Erected by the New York Life Insurance and Trust Company A.D. 1922.” Lastly, no documentation is given of the existing rear façades, which are to be demolished, or the rear façades of the proposed new building and their effect on the rear yard.
While a new addition could be found appropriate on this site, a more nuanced approach should be taken to incorporate 702-704 Madison Avenue and to preserve the dominance of the historic bank building in the hierarchy of the ensemble. To do so, the Preservation Committee at FRIENDS urges a complete redesign and asks the Commission to deny this proposal.
Finally, our committee would like to express their disappointment that the applicant refused to share any details of this proposal, a complex project with great implications to these buildings and the historic districts we monitor.

