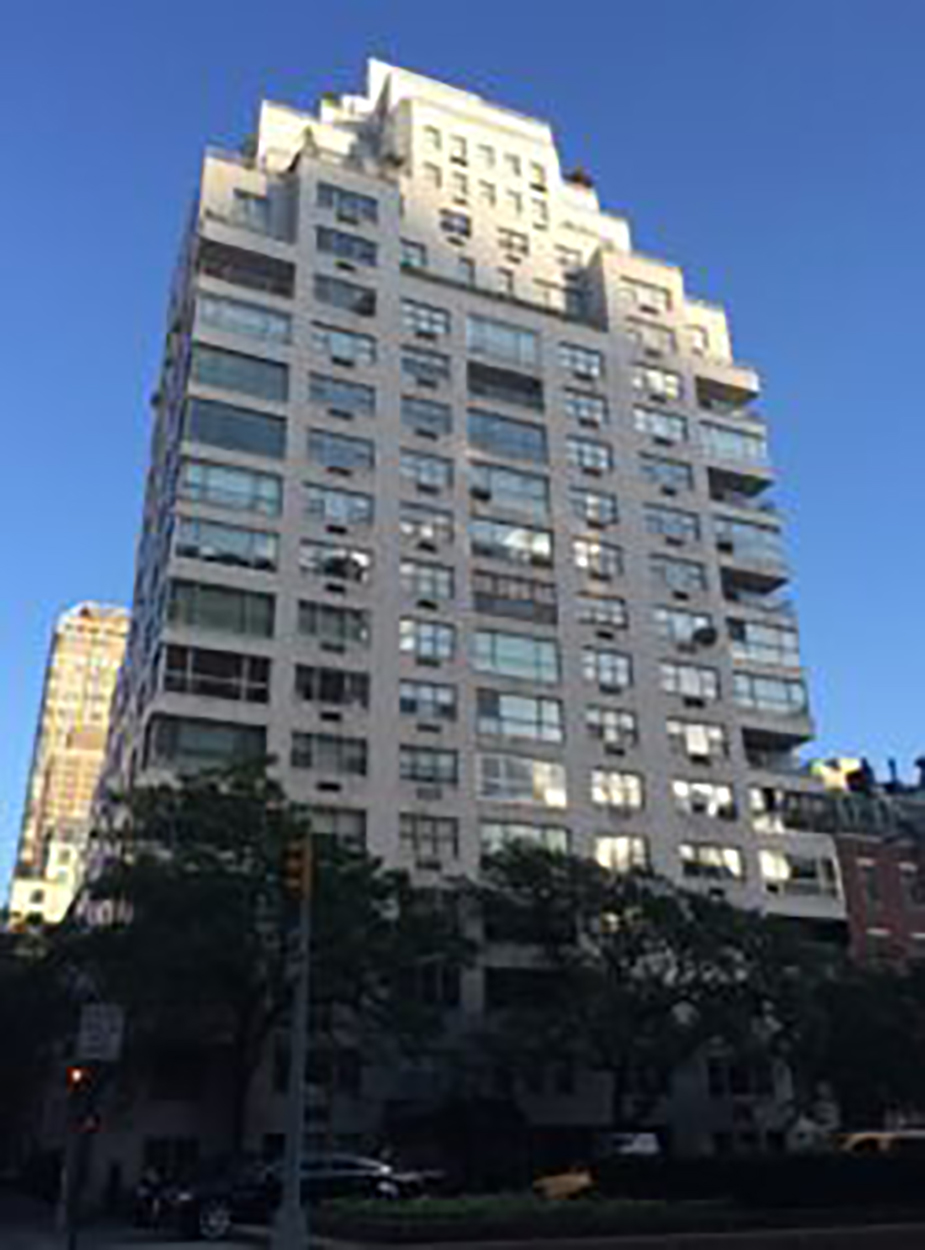Building Name
605 Park Avenue
Architect
Sylvan Bien
Year(s) Built
1953-1954
Designation
Upper East Side Historic District

Project Information:
An apartment building designed by Sylvan Bien and built in 1953-54. Application is to replace windows, enclose terraces, modify ground floor and install a canopy.
CB8 Hearing: 05/19/14 (Approved)
LPC Hearing: 06/10/14 (No Action)
LPC Meeting: 09/16/14 (Approved)
Other projects: September 20, 2016; November 19, 2019
FRIENDS' Testimony:
While this building is by no means extraordinary, it has some interesting design elements that typical of this kind of building and would be lost if the current proposal is approved. By making a few adjustments, it would be relatively easy to achieve the desired outcome of the proposal while also mitigating those changes.
Although we regret the loss of any original design components, the Preservation Committee at FRIENDS understands the practical considerations that went into the decision to enclose the open balconies. We applaud both the retention of the balcony railings as an indication of the original silhouette, and the decision to regularize all of the enclosures.
We take issue, however, with the choice of bronze for the railings as it contrasts with the existing material and will greatly alter the current monochrome façade. Replacements should be made in-kind to maintain the original design intent. Further, the standardization of HVAC grills is a positive step forward, as long as the material selected for the grills does not detract from the façade.
More troubling is the two-storey base at the ground level. The re-cladding of the polished granite in limestone makes no sense contextually and relates little to the existing building and other buildings of its type. Additionally, the removal of the recessed garden next to the entry would further detract from the pedestrian experience. Our concern regarding material selection carries to this area of the proposal as well. The materials for the windows, cladding, and water table base should be replaced in-kind or with an approximation of what is extant.
The proposed changes stray too far from the original design and do so unnecessarily. We ask the Commission to work with the applicant to incorporate these important changes.

