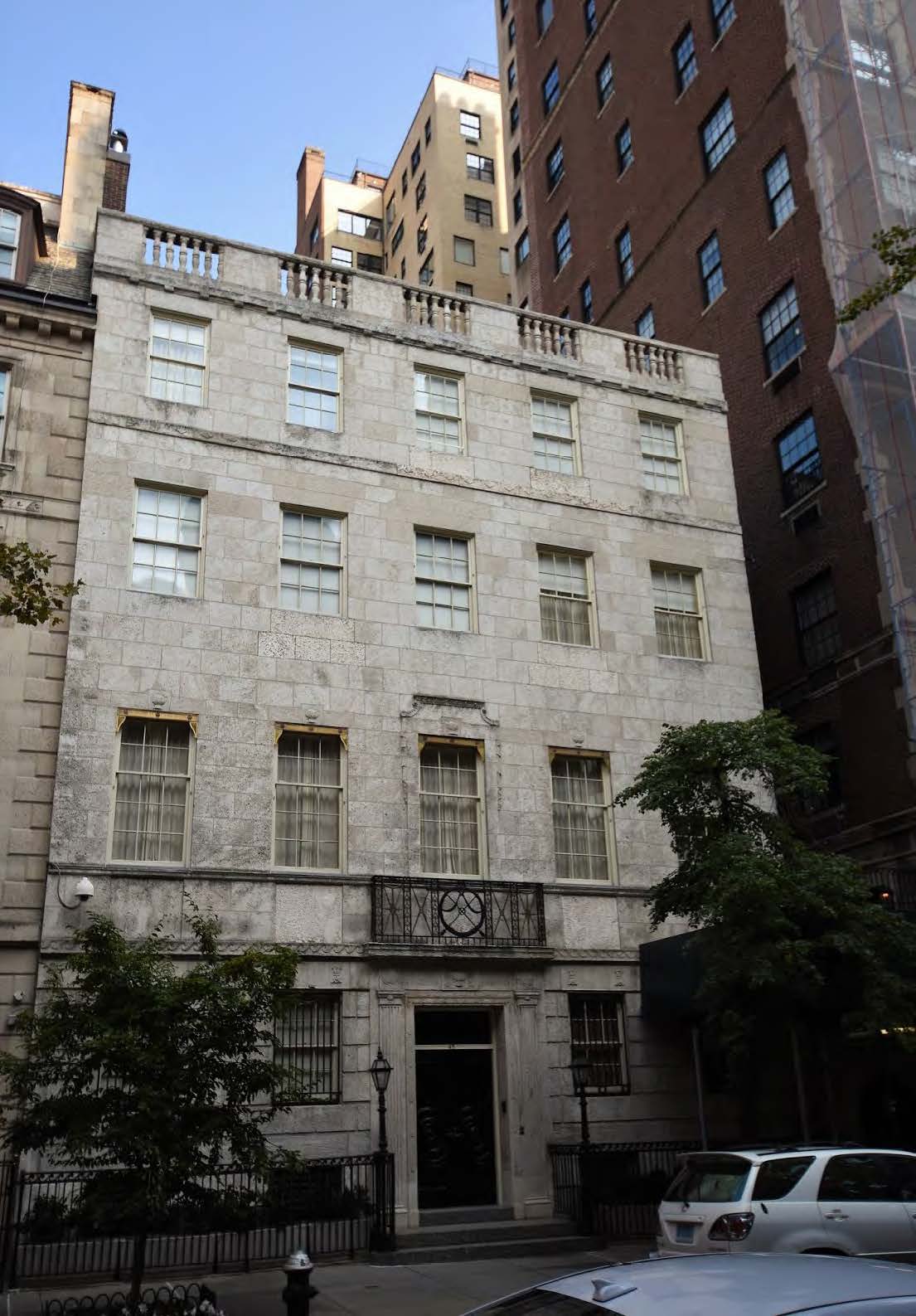Building Name
45 East 70th Street
Architect
Aymar Embury II
Year(s) Built
1928-29

Project Information:
A neo-French Classic style mansion designed by Aymar Embury II and built in 1928-29. Application is to replace decorative metal balconies, stairs and railings, and alter the perimeter fence at the rear yard.
CB8 Hearing: 02/08/21 (disapproved)
LPC Hearing: 02/23/21 (Approved in part w/modification/No action in part)
FRIENDS' Testimony:
This block was originally owned by the Presbyterian Hospital and divided in the mid-1920s. The midblock parcel was divided into seven rowhouse lots by developer Alfred Rheinstein, and six of those homes were designed by Embury. The houses were complementary, and “shared a giant backyard, kept open and free from rear extensions by deed restrictions,” according to the late Christopher Gray.
Gray also points out that the rear facades of these buildings were not utilitarian, and unlike the typical brownstone rowhouses, “each house had a fully developed garden facade.” At 45 East 70th Street, this takes the form of delicate and elegant details, clean lines and minimal ornamentation. The existing ironwork is a textural refinement that works as a detailed accent on this otherwise very subdued masonry facade, and represents an element of the front facade carried through the back of the building.
Additionally, it is highly likely that the existing balconies, stairs, and railings are original to the building, as they are typical of Embury’s aesthetic, according to Andrew Dolkart. They also appear in the 1931 New York Historical Society photos of the rear facade of the building. Finally, this Commission also noted, on a permit issued last year, that the decorative ironwork, railing and stairs at the rear are extant.
The proportions of the proposed marble balconies and stoop are very heavy when compared to Embury’s delicate designs, such as the leading in the transom windows, resulting in an overbearing, bulky and exaggerated addition. They are at odds with the building’s style and would severely mar the integrity of the rear facade. FRIENDS Preservation Committee cannot support such drastic and damaging alterations to this building.
It is unfortunate that the original charming planter beds and the gracious steps leading down into the shared rear are not present today, however, the irregular bluestone paving, surrounded by greenery, and the current partly transparent treillage create a very welcoming garden, and are an essential part of this peculiar, rare and “blissfully open” block in New York City, envisioned by Rheinstein and built by Embury.
With that in mind, we are concerned about the staff level alterations approved in October 2020. The replacement of the open lattice with a brick wall will completely obliterate Rheinstein’s vision of a large shared space; the pavement mosaic is not compatible with the building’s style, and we find the fountain has an ostentatious air.
FRIENDS urges the Commission to reject this proposal. It contradicts the original architect’s intent, the style and character of the building, and the preservation maintenance plan approved in 2009. Over ten years ago the owner was allowed to overbuild in this Limited Height District, on the condition that the building would be preserved and maintained as the landmark that it is. This proposal, including the alterations approved at staff level to replace the paving, construct brick walls, and build an excessively ostentatious and heavy marble fountain, goes directly against the goal set forward in the MOU. Finally, FRIENDS kindly asks the Commission to rethink the approval of the staff permit, and require that the applicant preserves the intentional details of this highly- designed rear facade and open rear yard.

