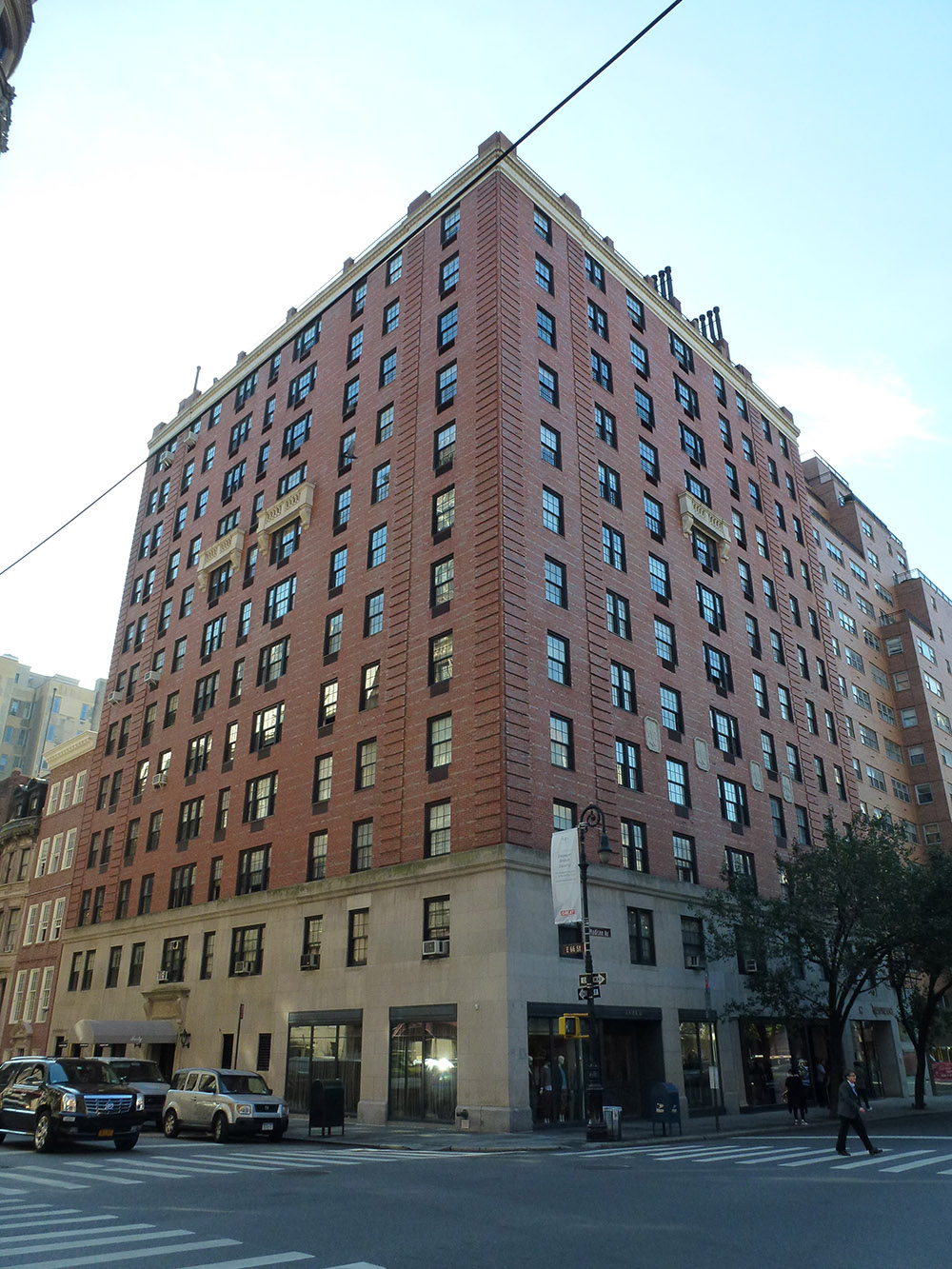Building Name
40 East 66th Street
Architect
Rosario Candela
Year(s) Built
1928-29
Designation
Upper East Side Historic District

Project Information:
A neo-Renaissance style apartment building with commercial ground floor designed by Rosario Candela and built in 1928-29. Application is to construct stair bulkheads and alter penthouse window openings.
CB8 Hearing: 10/19/15 (Disapproved)
LPC Hearing: 10/27/15 (Approved with modifications)
Application is to amend Certificate of Appropriateness 17-9757 (LPC-17-9204)
approving a proposal to construct stair bulkheads and alter penthouse window openings.
LPC Meeting: 05/15/18 (Approved)
FRIENDS' Testimony:
We commend the building for a consistently-applied master plan for multi-pane windows. However, it does not appear to extend to the penthouse. The proposed single pane windows will disrupt the consistent fenestration of the rest of the building, and the expansion of openings will significantly alter the perception of the penthouse, which is quite visible.
We ask the Commission to work with the applicant to extend the window master plan to the penthouse in order to require the use of multi-pane windows for the entire building.
LPC Hearing:
FRIENDS' Testimony:
FRIENDS would like to note that in our October 2015 testimony regarding the initial Certificate of Appropriateness hearing, we recommended that the Commission only approve a penthouse window configuration that aligns with 40 East 66th Street’s existing masterplan which includes multilight sash. While we appreciate that subsequent staff-level modifications led to the windows with a divided transom and a vertical division, we would still prefer that they conformed to the building’s masterplan for six over six divided lights.
Additionally we believe it is important to note some deficiencies associated with the drawings included in the current application. This applicant proposes window alterations and expansion of two stair bulkheads, but does not provide any dimensions for any of the features to be altered. The Madison Avenue elevation also appears to include an extension to the footprint of the penthouse, but again, no dimensions or additional specifications are listed. This leaves us, and any member of the public accessing these plans, in the dark in regards to the scale of the alterations proposed in this application. As a result we are unable to adequately consider the appropriateness of the proposed amendments.
Finally, we note that this is an amendment to an existing Certificate of Appropriateness, and therefore would expect to be able to locate the earlier permit in the online permit database. Such information provides critical clarity on the staff-level changes that occurred in this project after the final LPC meeting in October 2015 and the subsequent issuance of the C of A permit in December 2015. This information has bearing on the current proposal, yet it is unavailable on the Commission’s website.

