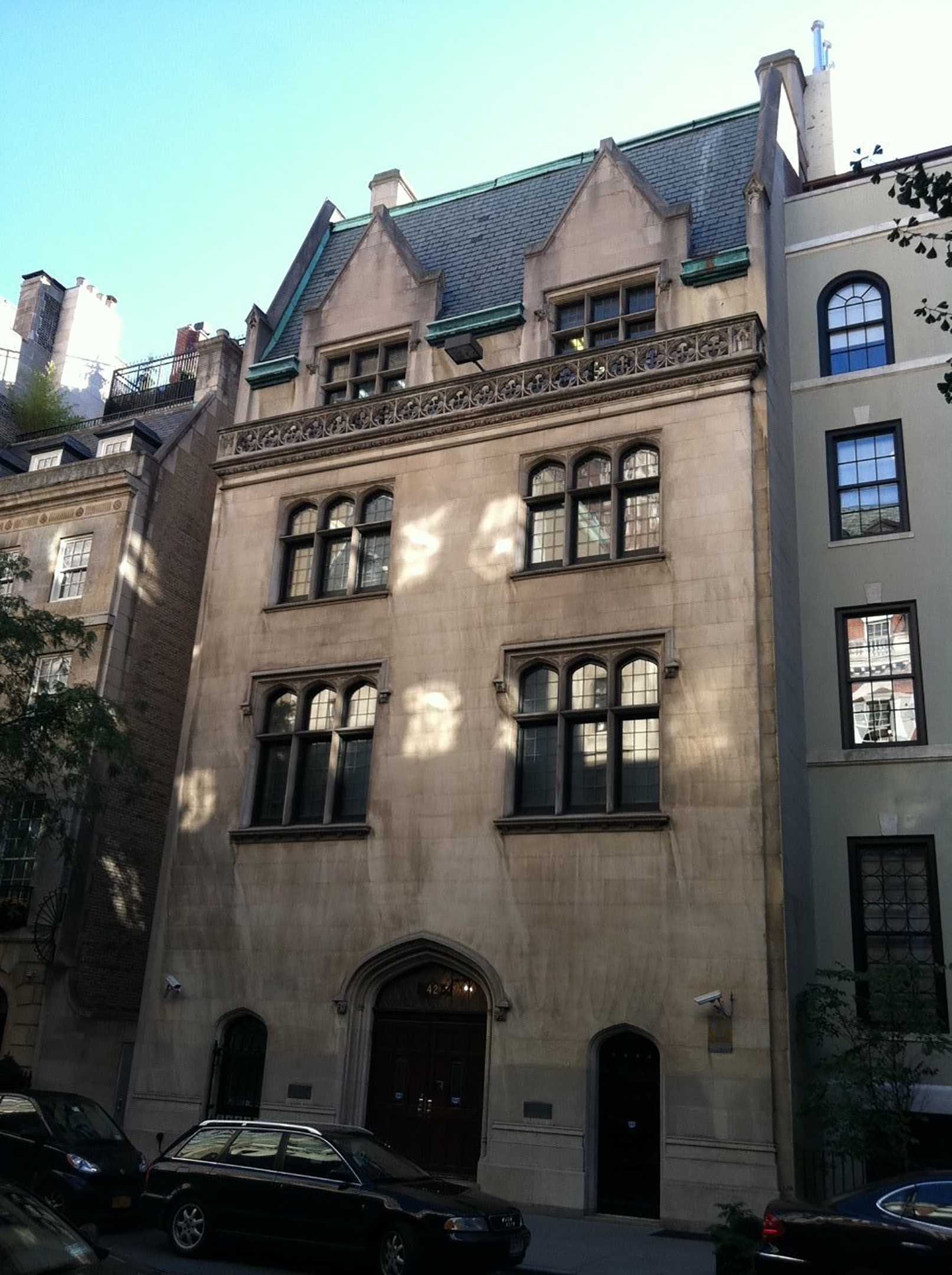Building Name
42 East 69th Street
Architect
C.P.H. Gilbert
Year(s) Built
1919-21
Application Description
Construct an addition, modify window openings, and replace doors
Designation
Upper East Side Historic District

Project Information:
A neo-French Renaissance style residence built in 1919-21 and designed by C.P.H. Gilbert. Application is to construct an addition, modify window openings, and replace doors.
CB8 Hearing: 9/10/12 (Windows and Doors: Approved; Addition: No Effect)
LPC Hearing: 10/23/12 (Approved)
FRIENDS' Testimony:
Throughout our 30 years, the Preservation Committee at FRIENDS has often grappled with the question of whether an addition should replicate the design of the original building to which it attaches, or reflect the current time in which it is built. Depending on the context, FRIENDS has argued both sides.
The applicant has offered the Morgan Library, the Convent of the Sacred Heart, and the Rose Planetarium at the Museum of Natural History as precedents for the glass addition design at the Jewish National Fund. However, unlike the examples provided, this property is not located on a prominent corner facing a bustling avenue, but rather on a side street in the mid-block. How will this glass box affect its residential neighbors when it is illuminated at night?
The Preservation Committee at FRIENDS also questions the need for replacing the existing unobtrusive annex with the admittedly minimalist glass design. As the proposed addition is the same volume, the 1960s iteration could easily be renovated to comply with code. We ask that the Commission work with the applicant to find an appropriate solution.

