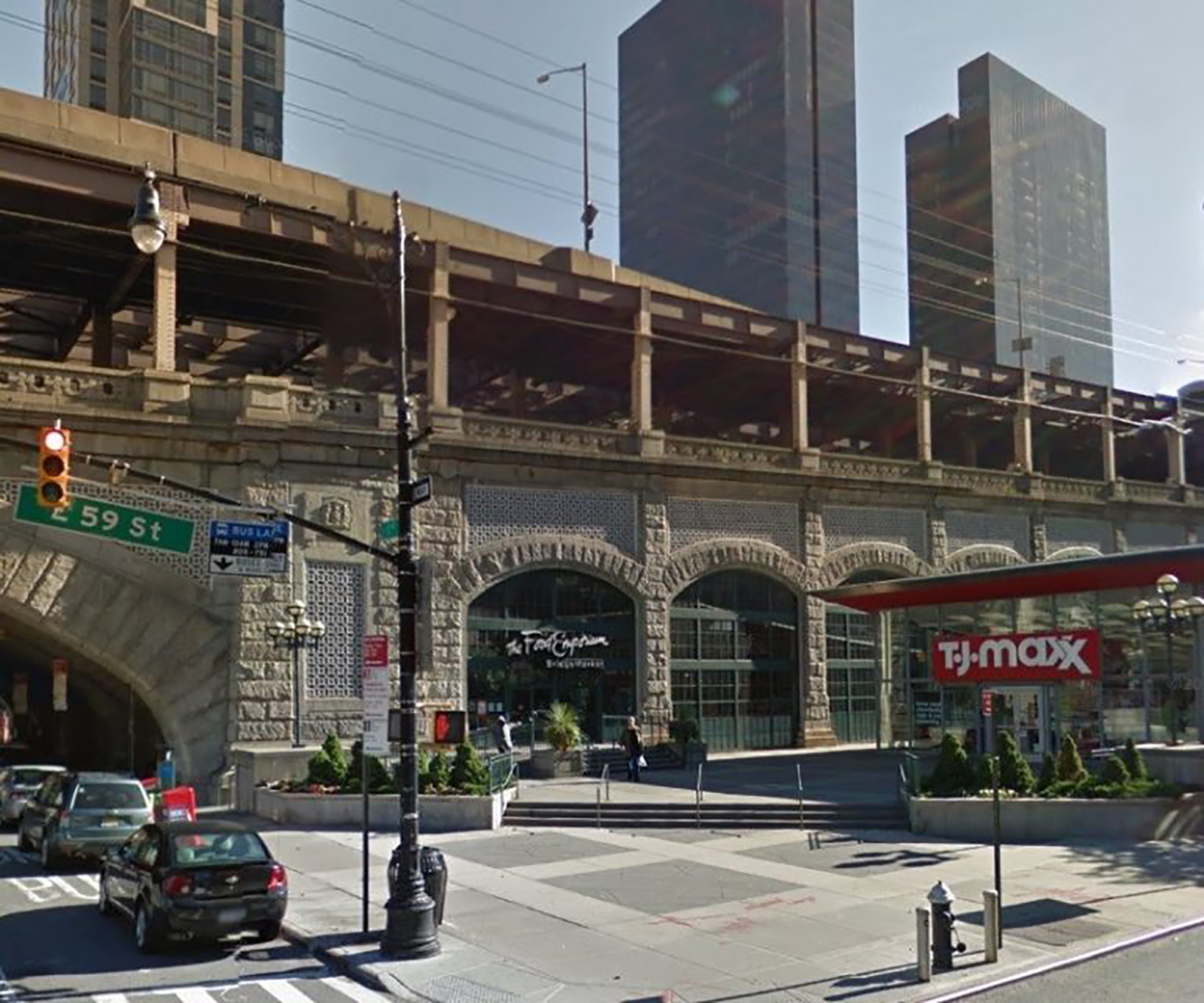Building Name
Queensboro Bridge
Architect
Henry Hornbostel
Year(s) Built
1901-1908
Designation
Individual Landmark

Project Information:
A Beaux Arts style bridge designed by Gustave Lindenthal and Henry Horbostel and built in 1901-08. Application is to replace infill at arched openings, install signage and alter the vaulted space below the bridge.
CB8 Hearing: 02/19/20 (Approved)
LPC Hearing: 02/25/20 (Approved)
Other projects: January 24, 2017
FRIENDS' Testimony:
When the Bridgemarket retail space came before the Commission in 2017, we highlighted the importance of preserving the remarkable experience created by the vaulted ceilings. FRIENDS is pleased to see an improved proposal that not only respects the cathedral-like Gustavino tiled vaults but celebrates them. FRIENDS’ Preservation Committee commends the applicant for finding a solution for the HVAC system that does not include unsightly visible ductwork that would detract from the space. Additionally, we appreciate the lighting study performed and the proposed uplight fixtures, as we believe them to be less intrusive than the existing, blending well with the terracotta columns.
FRIENDS’ Preservation Committee takes no issue with the removal of the non-historic mezzanine on the north portion of the Bridgemarket. While we would prefer to see no large obstruction of the space, we understand the need for ancillary structures. We believe that the proposed location and material palette for the product storage and employee’s area are appropriate. However, we believe it to be oversized and would like to see a design that is less intrusive, both visually and physically. Nonetheless, we are pleased to see that the proposed work, unlike the previously approved plan, will not damage the remarkable Gustavino tiles.
Finally, FRIENDS’ Preservation Committee appreciates the subdued signage, but we lament the lack of symmetry of the proposed infill on the north facade. However, we do not believe that new doors will detract from the overall appearance of the landmarked building.
Overall, we hope that the applicant can work with the Commission to create a design which will be reversible and will be minimally intrusive, both visually and physically, while retaining the grand character of this retail space.

