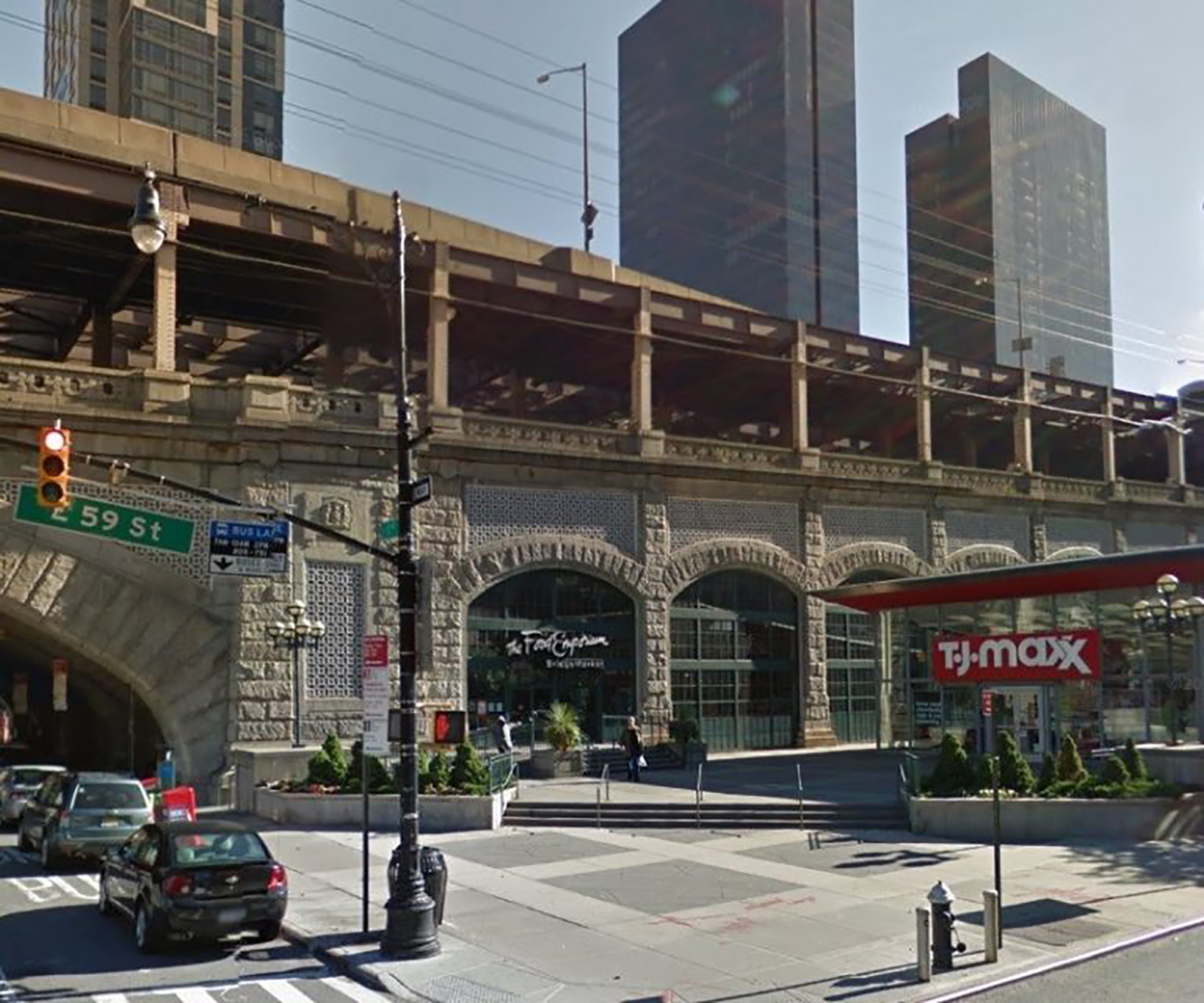Building Name
Queensboro Bridge
Architect
Henry Hornbostel
Year(s) Built
1901-1908
Designation
Individual Landmark

Project Information:
A Beaux Arts style “through-type” cantilever bridge, spanning the East River between Manhattan and Queens over Roosevelt Island, designed by Henry Hornbostel and built in 1901-1908. Application is to install signs and to alter the area below the bridge
CB8 Hearing: 01/17/17 (Interior work – Approved; Exterior signage color – Disapproved)
LPC Hearing: 01/24/17 (No Action)
LPC Meeting: 05/08/18 (Approved)
Other projects: February 25, 2020
FRIENDS' Testimony:
The Queensboro Bridge and Bridgemarket retail space is a remarkable public area which allows visitors to experience the beauty of Guastavino’s tiled vaults. The Bridgemarket may be one of the most dramatic shopping experiences in the city, and it is important that any new tenant is respectful and deferential to this unique space.
Our Preservation Committee has some reservations about the design as proposed. Specifically, we are concerned about the removal and replacement of the terra cotta tile during installation of the new lighting. In 2002, FRIENDS recognized the restoration of the Guastavino tiles with an Excellence in Conservation Award, so we are cautious about any work that may affect such a key element of this landmarked space. In addition, we find the proposed HVAC system to be unsightly and to detract from the space. Perhaps the ductwork can be smaller in diameter, or be painted in a color that will not call attention to itself. While we understand the aesthetic approach to expose mechanicals in a historic space, we feel that this choice here is not appropriate to an interior of this distinction and character. We hope that the project team can work with the LPC to devise a more sensitive solution.
In addition, we find the exterior red film and metal bracket signage to be excessive. We understand the need to obscure the interior sales floor fixtures, but either a more neutral color or the continued use of opaque glass in these sections would be preferable to the bright red film.
Overall, we hope that the applicant can work with the Commission to create a design which will be reversible and will be minimally intrusive, both visually and physically, while retaining the grand character of this retail space.
LPC Hearing:
FRIENDS' Testimony:
The Queensboro Bridge and award-winning Bridgemarket retail space comprise a remarkable public area that allows visitors to experience the beauty of Guastavino’s tiled vaults. The Bridgemarket may be one of the most dramatic shopping experiences in the city, and FRIENDS’ Preservation Committee would like to reiterate that it is important for any new tenant to be respectful and deferential to this unique space.
FRIENDS’ Preservation Committee is grateful to see that a few of our initial concerns about the original proposal have been addressed in the current iteration. We had been concerned about the new light fixtures being attached directly to the ornate structural pillars in the Bridgemarket. We feel that the newly proposed lamps on free-standing posts have a similar design and visual impact just without the encroachment onto the historic fabric, which is a comforting improvement. We also approve the reduction of the red vinyl applique panels on the exterior glazing panes from the entire façade to just one archway each on the north and south elevations. We feel that the opaque glass will harmonize much more successfully with the masonry of the Queensboro Bridge. The current proposal suggests that the main signage for the shop will be non- illuminated metal, which we support, however, we would not be able to support illuminated signage on this south elevation.
Some of the concerns expressed in FRIENDS’ initial January 24, 2017 testimony, though, remain either entirely or minimally unchanged in this revised proposal. Principally, the proposed HVAC system is still excessive in both size and visual impact. Though the new proposal suggests minimal revision in the configuration of the HVAC ducts, the size, location and prominence of the units is the same as before. While the lamps have been redesigned as free-standing, there is still concern about the impact of the proposed red banners that would be affixed to the pillars. We realize the desire for company branding in this unique space, but still feel that this installation would likely visually and physically harm these intact structures. We urge LPC staff to work closely with the applicant in order to resolve the issue of HVAC visibility and to continue to protect the material integrity of the existing terra cotta pillars.

