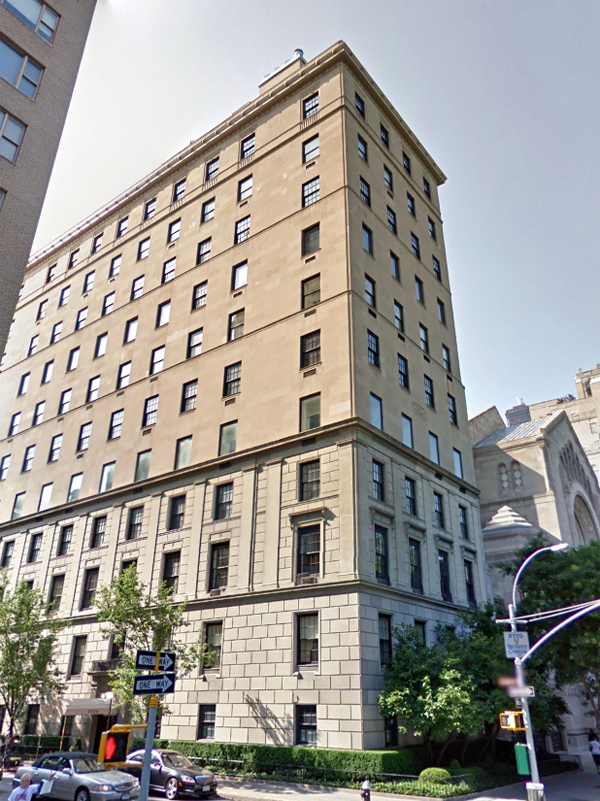Building Name
4 East 66th Street
Architect
J.E.R. Carpenter
Year(s) Built
1919-20
Designation
Upper East Side Historic District

Project Information:
A neo-Italian Renaissance style apartment building designed by J.E.R. Carpenter and built in 1919-20. Application is to create and modify window openings and install balconies.
CB8 Hearing: 05/17/21 (Approved)
LPC Hearing: 06/08/21 (Approved with Modifications)
FRIENDS' Testimony:
The Upper East Side Historic District designation report notes that J. Edwin R. Carpenter was “one of the most noted architects of the many apartment buildings erected in New York City during the 1920s” adding that the architect “greatly influenced the character of the historic district, and especially Fifth and Park Avenues as they developed in the 1920s.” 4 East 66th Street is one of the many luxurious and carefully detailed apartment buildings, with elegant and muted details.
It is most unfortunate that, today, this building contains a hodge-podge of different window styles, both on its primary and secondaries facades. 4 East 66th Street would greatly benefit from the establishment of a window master plan, in order to provide a cohesive and historically accurate guidance on future window alterations.
FRIENDS appreciates the applicant’s effort to restore the multilight aspect of the windows on the 8th floor, and we are not opposed to the expansion and creation of additional window openings on the secondary facades of this building. Nevertheless, FRIENDS Preservation Committee takes issue with the highly detailed and heavy-looking Juliette balconies proposed. Despite being previously approved by this Commission in 2009 on a different floor, the proposed design is not compatible with Carpenter’s style, especially considering the fact he did design minimally detailed, oval-shaped, balconies on this building, that can be seen on the third floor of the Fifth Avenue facade. Therefore, there is no historical precedent for the proposed design, a design that clashes with the architect’s original intent and design.
Given its high visibility, this secondary facade is highly prominent, and should be given the same treatment and scrutiny when it comes to alterations as the primary facade. We kindly ask the applicant to work with the Commission to come up with a design that is more appropriate to a Carpenter’s building.

