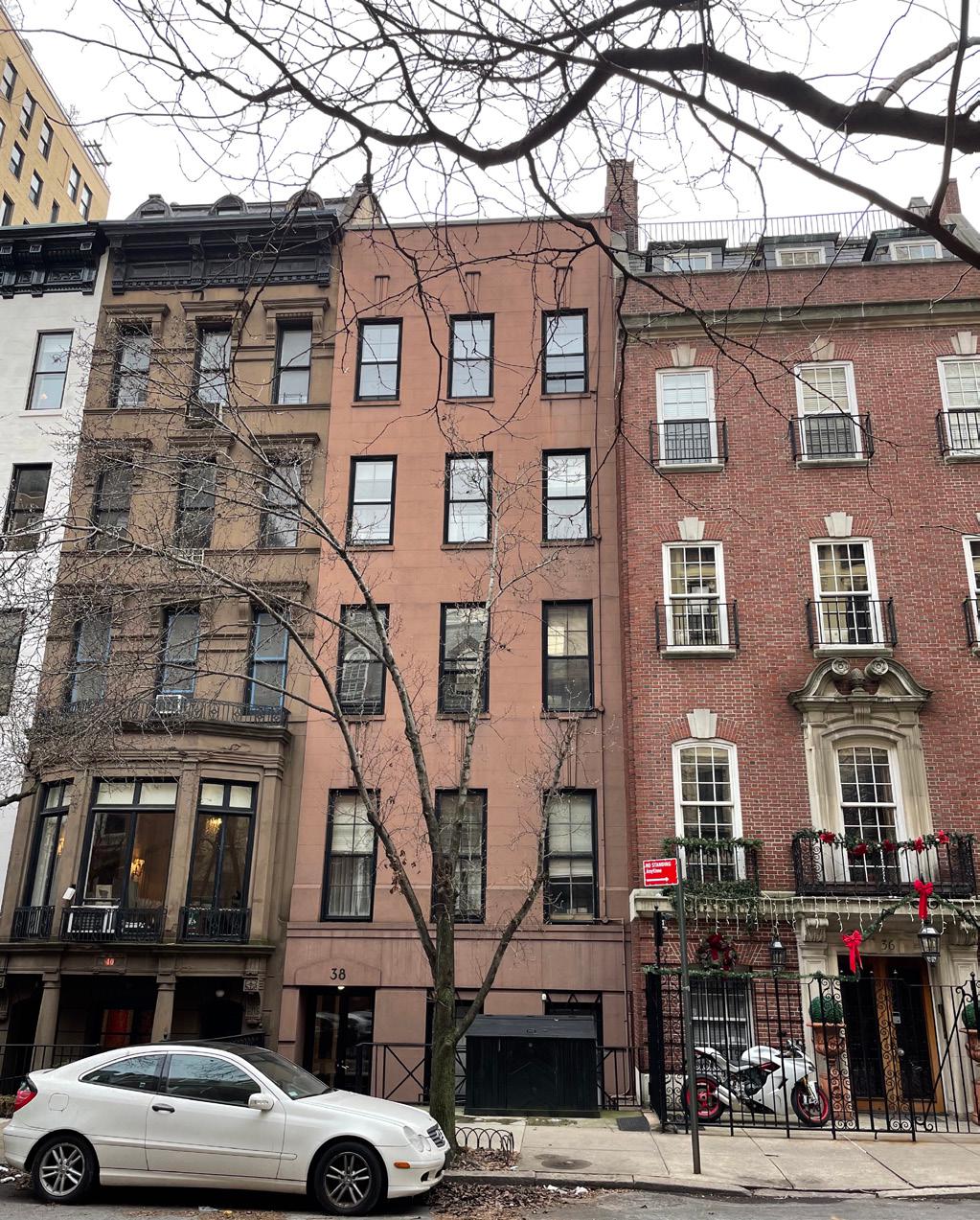Building Name
38 East 75th Street
Architect
Thom & Wilson
Year(s) Built
1881-82
Designation
Upper East Side Historic District

Project Information:
A rowhouse designed by Thom & Wilson and built in 1881-82, and altered by John Ingle in 1926. Application is to alter and redesign the front façade and construct rooftop and rear yard additions.
CB8 Hearing: 03/07/22 (Approved)
LPC Hearing: 05/03/22 (No Action)
LPC Meeting: 05/24/22 (Approved)
FRIENDS' Testimony:
38 East 75th Street is one of the many 19th-century Italianate townhouses that were altered in the beginning of the 20th century and are an essential part of the Historic District’s character and significance. Unfortunately, over the past years, there have been far too many proposals to strip off historic details, and significantly alter the building’s style. Here, the applicant has gone even further, and is proposing to demolish most of this building and construct something entirely new.
FRIENDS is puzzled why the Commission describes this application as a facade redesign and construction of rooftop and rear yard additions, when only a portion of the garden and parlor floor plates will be retained. This underscores the magnitude of this proposal. In fact, this is a near complete demolition of a historic townhouse and the construction of a new modern building.
While we recognize the aesthetic improvement when compared to the existing building, FRIENDS Preservation Committee believes this is an overwhelming proposal for this block and for the scale of the rowhouse itself. The main facade is bursting with architectural details, competing with the more restrained design of its neighboring buildings. Beaux Arts structures on the Upper East Side were mainly a result of the early 20th-century altered townhouses, meaning they usually sported a shorter, albeit more detailed, street-level floor; a taller and detailed second floor, and smaller and simplified upper stories. For example, most of the historic examples of Beaux Arts townhouses within the district sport one-over-one double hung windows at the upper floors and dormers. This creates a harmony and hierarchy between levels that is not present on this proposal. By extending the bay window to the third floor and adding bulky elements at the top, the facade reads as top heavy.
We appreciate the muted approach at the rear facade, with exception of the proposed removal of the dentilated cornice. However, FRIENDS Preservation Committee hoped to see the same level of restraint on the main facade.
FRIENDS often takes issue with application such as this that propose to create an architectural style that erases any trace of the building’s history. Given the lack of design intent of the existing facade, we understand the desire to alter it. However, we note that this building’s neighbor at 44 East 75th Street sports similar elongated central keystones in the lintels dating to 1920s alteration of this row of four townhouses. We lament that the completely new facade proposed here makes the remaining integrity of this original row far less perceptible on the streetscape. We ask the applicant to consider a more restrained approach that maintains a subtle visual connection to its original row, by maintaining the building’s cornice line and creating a legible hierarchy to the facade to better match its neighbors.
LPC Hearing:
FRIENDS' Testimony:
The proposal of this new Classically-inspired modern building sparked an interesting and important conversation between the Commissioners at the May 3rd Public Hearing. Therefore, FRIENDS is surprised by the underwhelming changes of this updated proposal. Though the applicant has minimally scaled back the details of the facade, the new design is still “lacking in the kind of delicacy and lightness” mentioned by Commissioner Goldblum at the hearing. This remains an overwhelming proposal that competes with the more restrained designs of this block.
Beaux Arts structures on the Upper East Side were mainly a result of the early 20th-century altered townhouses, sporting a shorter street-level entrance floor, a taller and detailed piano nobile and smaller, simplified upper stories. This creates a harmony and hierarchy between levels that is still not present in this revised proposal. FRIENDS continues to agree with the commissioners that this design feels heavy and needs to be toned down. The applicant has failed to emulate the late Beaux Arts style, and as Commissioner Shamir-Baron noted, “the details have a completely different relationship to one another.”
Commissioner Goldblum accurately noted that “the streetscape is created, on this particular block, by the nature of the row which is extant and visible.” That sentiment was echoed by Commissioner Bland who added that, “this is the fourth building in a row that is intact, except for a cornice and stripping of some window surrounds.” The completely new facade makes the integrity of this original row far less perceptible on the streetscape. We ask the Commission to continue to request that the applicant maintain the building’s cornice line and upper floor windows as a visual reference to this extant row.

