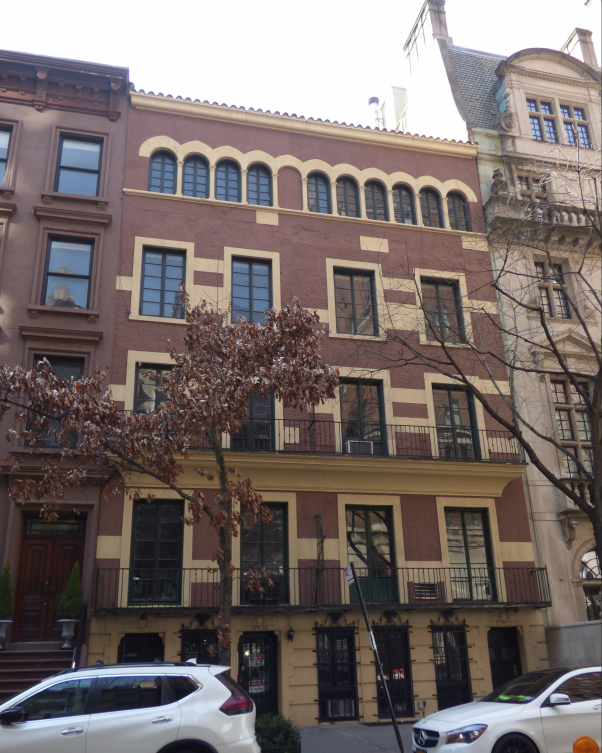Building Name
34 East 70th Street
Architect
Charles Graham & Sons (built)
William Lawrence Bottomley (altered)
Year(s) Built
1884-85
1924-29 (altered)
Designation
Upper East Side Historic District

Project Information:
A neo-Medieval style residence, originally built as two row houses in 1884-85, altered and combined by William Lawrence Bottomley in 1924-29. Application is to alter facade, construct rooftop and rear yard additions, excavate the areaway and modify masonry openings.
CB8 Hearing: 04/20/20 (Disapproved)
LPC Hearing: 04/28/20 (No Action)
LPC Hearing: 10/27/20 (Approved)
FRIENDS' Testimony:
Bottomley’s 1920s alterations to the adjoining rowhouses at 34-36 East 70th Street created a quirky neo-Medieval style residence that enhances the diversity and character of the Upper East Side. The proposed changes represent an enormous change to the architect’s original intent for this house. While FRIENDS does not object the rear-yard additions and alterations, we lament the loss of the second-floor wrought-iron balcony on the main facade, as we believe the Juliet balconies are incongruent with the building’s style and character.
Additionally, FRIENDS’ Preservation Committee takes issue with the material replacement of the main facade. We believe that the use of limestone will detract from the building’s style and idiosyncrasy, and that different shades and textures of limestone won’t be able to provide the facade with the contrast designed and built by Bottomley. The proposed limestone facade and Juliet balconies will destroy the building’s character and, if approved, the new structure will be a mere shadow of the neo-Medieval residence.
FRIENDS’ urges the applicant to go back to the drawing board and work with the commission to come back with a plan that is more in-keeping with the architect’s design and intent and more respectful towards the building’s style and character.
LPC Hearing:
FRIENDS' Testimony:
FRIENDS would like to commend the applicant for listening to the community and Commission’s concerns and altering the proposal so it’s more in-keeping with Bottomley’s 1920s quirky neo-Medieval style. While the presented rendering shows a greater contrast between the two stones if compared with the first proposal, we believe it isn’t enough, especially when looking at the material samples presented. FRIENDS Preservation Committee is concerned that the material replacement, albeit an improvement from the original proposal, will detract from the building’s style and idiosyncrasy.
We are pleased to see that the updated proposal keeps and restore the second-floor wrought-iron balcony. However, FRIENDS takes issue with the enlargement of the areaway beyond the property line, which is clearly unnecessary since it was not included on the original proposal. We strongly oppose the almost 4 feet encroachment into the already narrow sidewalk, and are concerned about the impact that the areaway fence will have on the building’s streetwall. This residence currently meets the street with lovely windows and iron-work and that should remain unaltered.
We maintain our position that the quirkiness of Bottomley’s neo-Medieval style enhances the diversity and character of the Upper East Side, and that the proposed material alterations will be highly detrimental to the building’s character. The difference in contrast between the sandstone and limestone shown in the rendering when compared with the materials samples is concerning, and if approved, the new structure will be a mere shadow of the neo-Medieval residence.
We urge the applicant to continue working with the Commission to come up with a higher contrast material solution that is more in-keeping with the architect’s design and intent, and more respectful towards the building’s style and character.

