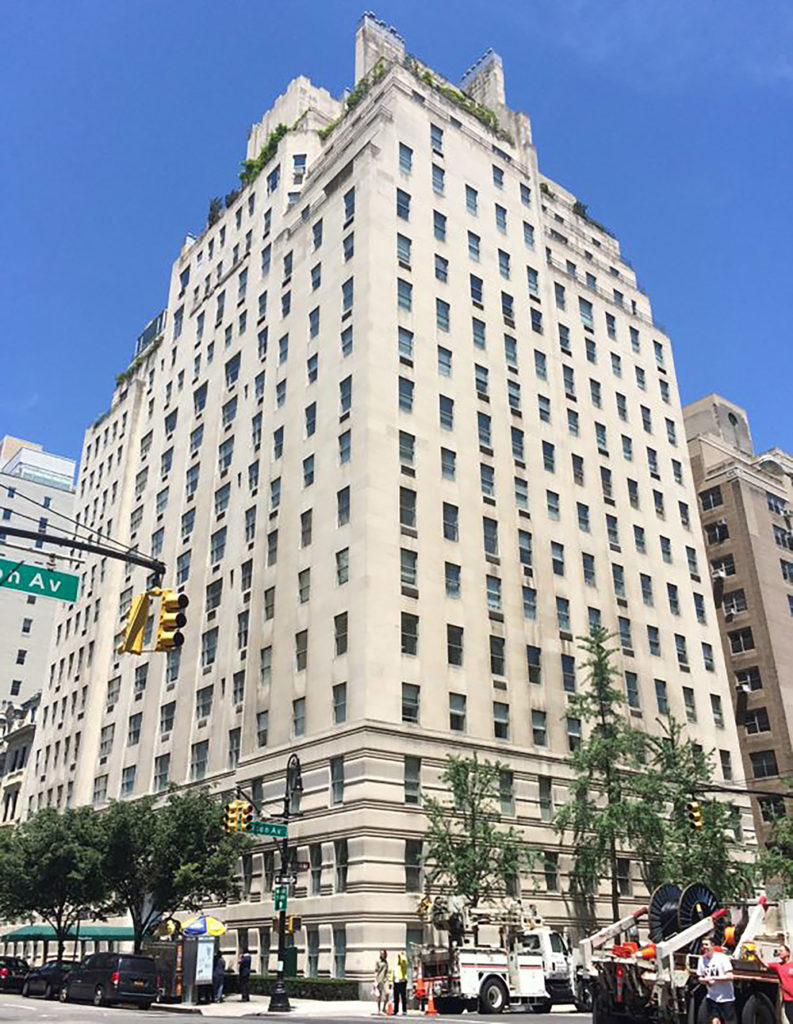Building Name
19 East 72nd Street
Architect
Rosario Candela
Year(s) Built
1936-37
Designation
Upper East Side Historic District

Project Information:
A Modern/neo-Classical style apartment building designed by Rosario Candela and built in 1936-37. Application is to replace windows and install signage. An additional application is to request that the Landmarks Preservation Commission issue a report to the City Planning Commission relating to an application for Special Permit pursuant to Section 74-711 of the Zoning Resolution for a Modification of Use.
CB8 Hearing: 07/18/16 (Disapproved)
LPC Hearing: 07/26/16 (Approved)
FRIENDS' Testimony:
The proposal to modify and expand the commercial use at the base of this building is appropriate, and in keeping with the commercial character of Madison Avenue and 72nd Street. Some of our Committee members, though, had mixed feelings about the introduction of a more high-profile retail business on this stretch of the block. Previously, the space was used as a doctor’s office, which was discreet and in keeping with the trend of medical offices within large apartment buildings. Because there is no specific tenant for this new retail space, it is uncertain what effect a new store will have on the streetscape.
FRIENDS is happy to see that the beautiful limestone base of the building will not be altered, and that the project will work within the original masonry openings. In addition, we appreciate the decision to emulate the treatment of the existing retail store at the north end of this building along Madison Avenue. The addition of single pane windows will be suitable to show the commercial use of this section of the building, and the three dimensional signage above the door will not cover or affect any of the historic stone.
On the preservation side of this 74-711 application, the reduction in the number of through-wall air conditioning penetrations is certainly a plus. When the master plan for the air conditioning units was proposed, FRIENDS had concerns about the large number of cuts to be made through the historic limestone. While we are happy to see a reduction in this proposal, we wonder whether this tradeoff is enough to further the preservation of this building. While there are additional aspects of the preservation plan, most are limited restoration projects. In addition, FRIENDS would like to see more detail on the proposed master plan for the air conditioning grilles, and we hope that this plan will be reviewed by the Commission in the future.
Currently, a private art gallery is located at the corner of the ground floor of the building, but has no signage and still retains its one-over-one windows. If, in the future, this space is leased for a more conspicuous retail use, FRIENDS suggests that all of the commercial windows on the first floor be converted to single pane, in order to create a more unified appearance and reflect the use of the space. Aside from this request, overall, FRIENDS can support this application.

