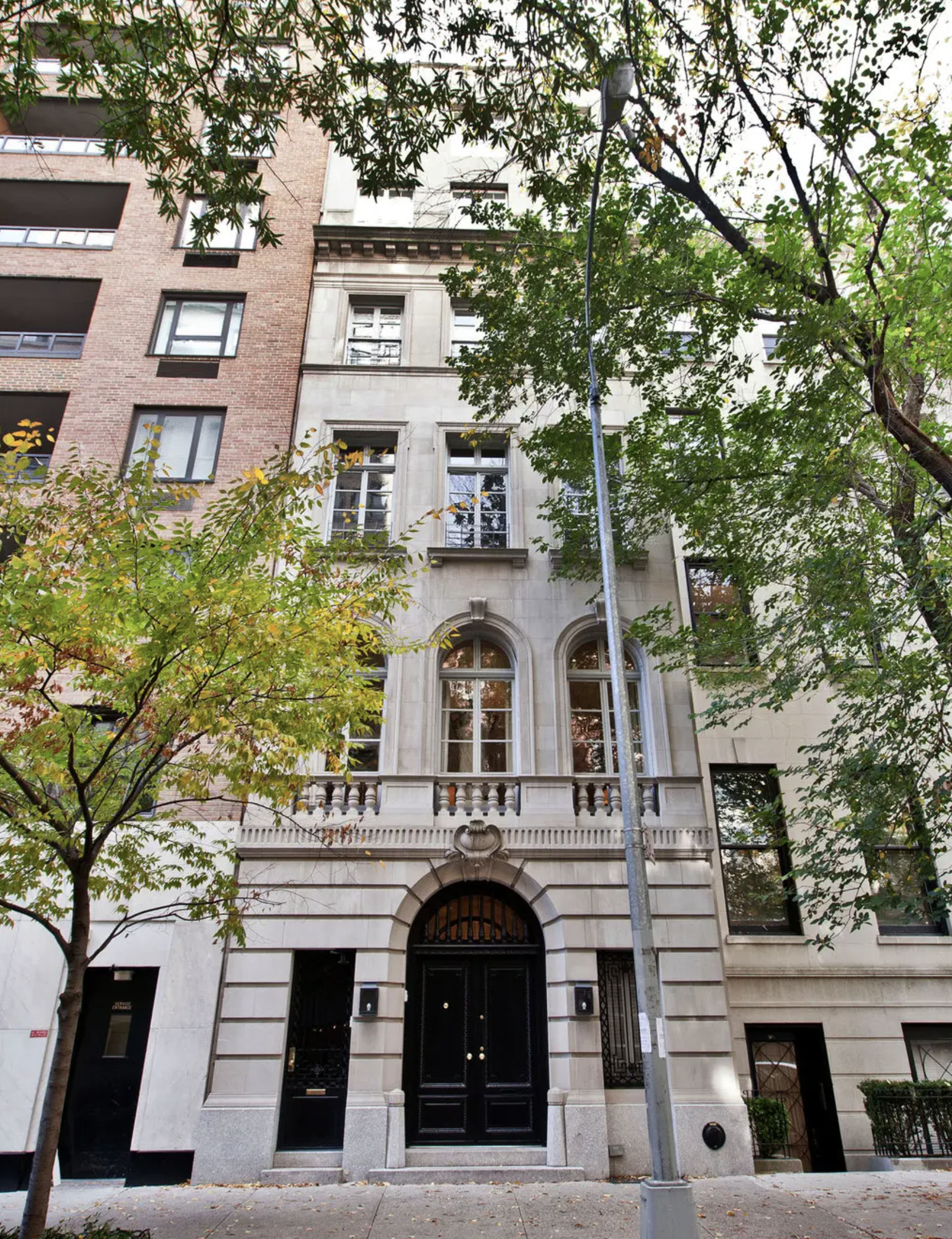Building Name
18 East 74th Street
Architect
A. Wallace McCrea (1921)
Year(s) Built
1871
1921 (altered)
Designation
Upper East Side Historic District

Project Information:
A rowhouse built c. 1871 and altered in the neo-Italian Renaissance style by A. Wallace McCrea in 1921. Application is to construct rooftop and rear yard additions and excavate the rear yard.
CB8 Hearing: 05/16/22 (Approved)
LPC Hearing: 06/07/22 (Approved with Modifications)
FRIENDS' Testimony:
FRIENDS takes no issue with the visibility of the proposed penthouse. Despite the increased height, the addition blends well with the background given its set back from the main facade. The use of brick on the outer surface is a thoughtful choice, masking the penthouse’s visibility. The proximity of the neighboring building’s windows is unfortunate for all parties involved, and we trust the owner to keep the neighbors informed about the proposed changes and to maintain a respectful relationship in order to minimize nuisance.
Recently, there have been far too many proposals to completely demolish the interiors of historic townhouses. We understand that interior alterations are not regulated by this Commission, however, the complexity of such projects often puts the buildings and its neighbors at serious structural risk. While we’re pleased to see that the floor levels and main staircase will remain, this proposal still presents an increased risk to the building due to the extensive demolition at the rear, excavation, and the installation of a lap pool in the basement. We urge staff to closely monitor the demolition and reconstruction of this rowhouse, making sure the approved plans are followed and the structural integrity and historic character of this building is preserved.
FRIENDS Preservation Committee appreciates the increased set back of the rear addition, especially on this narrow portion of this block’s donut. However, we would have hoped to see a facade that better related to the style of this building than to a generic new construction. The choice of materials, mainly the multicolored brick and metal spandrels, is unfortunate and inappropriate for this neo-Italian Renaissance building. We ask the applicant to reconsider those aspects of the proposal and come back with a design for the rear facade that is more respectful to building’s style and character.

